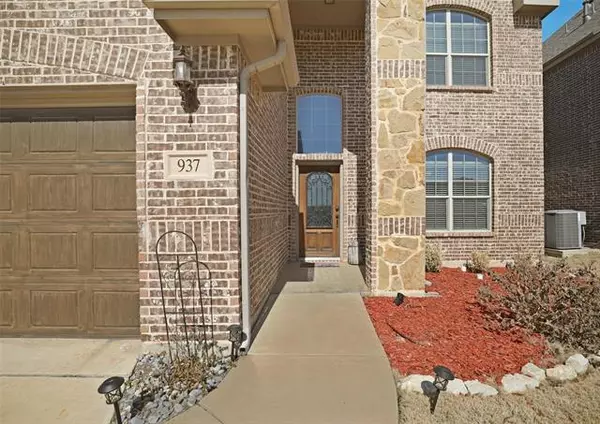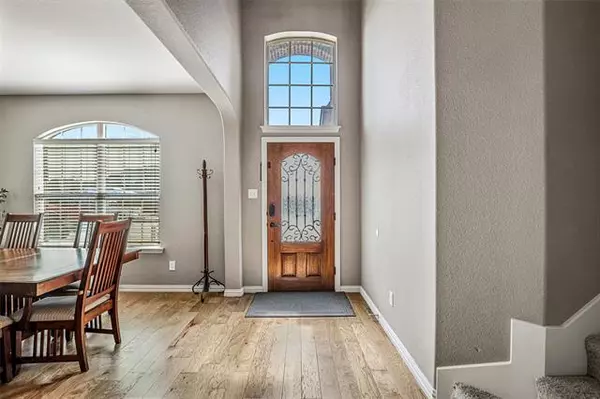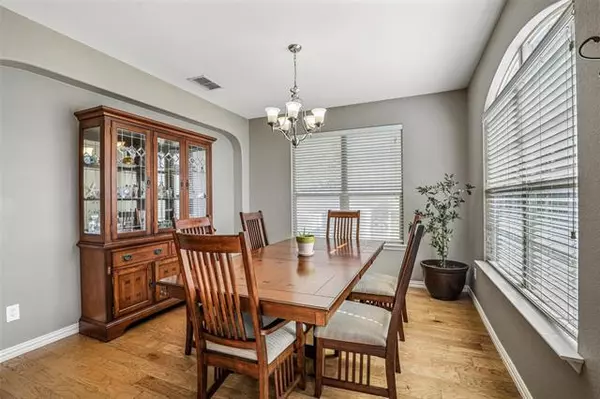$365,000
For more information regarding the value of a property, please contact us for a free consultation.
4 Beds
3 Baths
2,452 SqFt
SOLD DATE : 03/23/2022
Key Details
Property Type Single Family Home
Sub Type Single Family Residence
Listing Status Sold
Purchase Type For Sale
Square Footage 2,452 sqft
Price per Sqft $148
Subdivision Ridgeview Farms Ph Iii
MLS Listing ID 14761245
Sold Date 03/23/22
Style Traditional
Bedrooms 4
Full Baths 2
Half Baths 1
HOA Fees $30/ann
HOA Y/N Mandatory
Total Fin. Sqft 2452
Year Built 2015
Annual Tax Amount $8,191
Lot Size 5,662 Sqft
Acres 0.13
Property Description
NO MORE SHOWINGS! Multiple Offers Received! Stunning 4 bedroom 2.5 bath home with many upgrades! Home features an open floor plan with 20 ft ceilings in the living room, hardwood floors and other designer features throughout. Great layout with the master bedroom downstairs, dining room, and large living room with fireplace. Gorgeous eat in kitchen with SS appliances, granite counters, island, large pantry, and ample cabinet space. Three additional bedrooms upstairs with game room and large storage closet. Spacious backyard with extended back patio, perfect for entertaining! Great location near Alliance Town Center and Presidio Village shopping areas and easy access to local freeways. This home won't last long!
Location
State TX
County Tarrant
Community Community Pool, Playground
Direction From I35W, take exit 60 to US-287 N toward Decatur, exit toward Harmon Rd, at roundabout take the third exit onto Harmon Rd, right onto Currency Dr, right onto Viburnum Dr
Rooms
Dining Room 2
Interior
Interior Features Cable TV Available, High Speed Internet Available, Vaulted Ceiling(s)
Heating Central, Natural Gas
Cooling Ceiling Fan(s), Central Air, Electric
Flooring Carpet, Ceramic Tile, Wood
Fireplaces Number 1
Fireplaces Type Gas Starter, Wood Burning
Appliance Dishwasher, Disposal, Gas Range, Microwave, Plumbed For Gas in Kitchen, Plumbed for Ice Maker, Vented Exhaust Fan
Heat Source Central, Natural Gas
Exterior
Exterior Feature Covered Patio/Porch, Rain Gutters
Garage Spaces 2.0
Fence Wood
Community Features Community Pool, Playground
Utilities Available City Sewer, City Water, Concrete, Curbs, Individual Gas Meter, Individual Water Meter, Sidewalk
Roof Type Composition
Garage Yes
Building
Lot Description Few Trees, Interior Lot, Lrg. Backyard Grass, Sprinkler System, Subdivision
Story Two
Foundation Slab
Structure Type Brick,Rock/Stone
Schools
Elementary Schools Comanche Springs
Middle Schools Prairie Vista
High Schools Saginaw
School District Eagle Mt-Saginaw Isd
Others
Ownership See Records
Acceptable Financing Cash, Conventional, FHA, VA Loan
Listing Terms Cash, Conventional, FHA, VA Loan
Financing Conventional
Read Less Info
Want to know what your home might be worth? Contact us for a FREE valuation!

Our team is ready to help you sell your home for the highest possible price ASAP

©2025 North Texas Real Estate Information Systems.
Bought with Lindy Crain • Dave Perry Miller Real Estate






