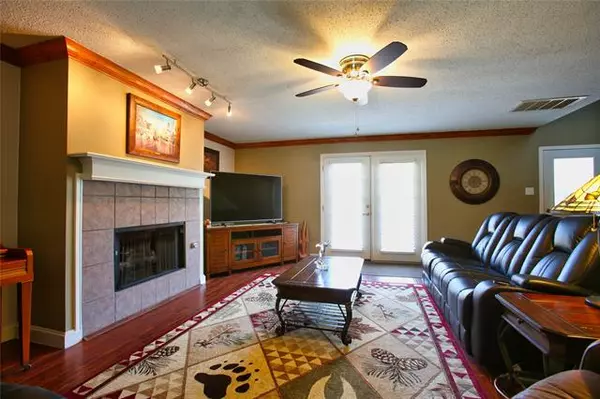$345,000
For more information regarding the value of a property, please contact us for a free consultation.
4 Beds
3 Baths
2,430 SqFt
SOLD DATE : 08/18/2020
Key Details
Property Type Single Family Home
Sub Type Single Family Residence
Listing Status Sold
Purchase Type For Sale
Square Footage 2,430 sqft
Price per Sqft $141
Subdivision Abbey Hill Park
MLS Listing ID 14347309
Sold Date 08/18/20
Style Traditional
Bedrooms 4
Full Baths 2
Half Baths 1
HOA Fees $16/ann
HOA Y/N Mandatory
Total Fin. Sqft 2430
Year Built 2001
Annual Tax Amount $6,880
Lot Size 0.600 Acres
Acres 0.6
Lot Dimensions 21,690
Property Description
PLEASE wear masks. Located on a cul-de-sac 21,000 sq ft lot. Renovated Kitchen with granite countertop, large island, convection microwave over. All flooring replaced. 4 bedrooms 2 with wood floor and 2 with new carpet. Roof replaced in 2014, windows replaced in 2016 with tilt-in easy to clean windows with transferable lifetime warranty; water heater replaced in Nov 2019, AC unit replaced April 2020. Remodeled bathrooms with Italian Tiles, frameless glass shower and jetted tub in Master and glass slider doors in guest bath! Fresh paint, new ceiling fans and lots more. 24x22 garage, 12x12 storage shed, 12 ft gate access to yard, 24x12 concrete patio, front porch,
Location
State TX
County Collin
Direction Take Stacy Rd and Angel Pkwy to E Round Rock Dr in AllenContinue on E Round Rock Dr. Drive to Giddings Ct
Rooms
Dining Room 2
Interior
Interior Features Cable TV Available, Flat Screen Wiring
Cooling Ceiling Fan(s), Central Air, Electric, Gas
Flooring Carpet, Ceramic Tile, Laminate
Fireplaces Number 1
Fireplaces Type Gas Logs
Appliance Convection Oven, Dishwasher, Disposal, Electric Cooktop, Electric Range, Microwave, Plumbed for Ice Maker, Vented Exhaust Fan
Exterior
Exterior Feature Covered Patio/Porch, Rain Gutters
Garage Spaces 2.0
Fence Wood
Utilities Available City Sewer, City Water
Roof Type Composition
Garage Yes
Building
Lot Description Cul-De-Sac, Few Trees, Landscaped, Lrg. Backyard Grass, Sprinkler System, Subdivision
Story Two
Foundation Slab
Structure Type Brick
Schools
Elementary Schools Anderson
Middle Schools Lowery
High Schools Allen
School District Allen Isd
Others
Restrictions No Restrictions
Ownership on file
Acceptable Financing Cash, Conventional, FHA, VA Loan
Listing Terms Cash, Conventional, FHA, VA Loan
Financing Cash
Read Less Info
Want to know what your home might be worth? Contact us for a FREE valuation!

Our team is ready to help you sell your home for the highest possible price ASAP

©2024 North Texas Real Estate Information Systems.
Bought with Cynthia Li • Keller Williams Realty Allen







