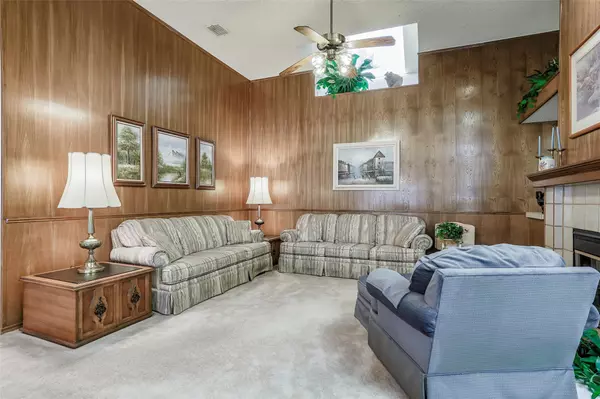$265,000
For more information regarding the value of a property, please contact us for a free consultation.
2 Beds
2 Baths
1,573 SqFt
SOLD DATE : 10/27/2020
Key Details
Property Type Single Family Home
Sub Type Single Family Residence
Listing Status Sold
Purchase Type For Sale
Square Footage 1,573 sqft
Price per Sqft $168
Subdivision Arbor Glen Add
MLS Listing ID 14412052
Sold Date 10/27/20
Style Traditional
Bedrooms 2
Full Baths 2
HOA Fees $138/mo
HOA Y/N Mandatory
Total Fin. Sqft 1573
Year Built 1989
Lot Size 3,179 Sqft
Acres 0.073
Property Description
Adorable, well maintained, single story garden home (no yard maintenance) that features 2 master suites, 2 full bathrooms, & 2 car garage. 2 living areas has WBFP & wet bar & is open to the light & bright kitchen. Kitchen has breakfast bar, updated cabinetry, stainless steel appliances, electric cooktop, & pantry. Spacious master suite has window ledge & attached bath that has a oversized shower, dual sinks, & walk in closet. 2nd master also has attached bathroom with separate tub & shower, & dual sinks. Back yard has a bench for a nice sitting area. Trinity HS. Close location to shopping, schools, restaurants, entertainment & easy access to freeway for easier commutes. Hop, skip & jump away from airport!
Location
State TX
County Tarrant
Community Club House, Community Pool, Community Sprinkler, Greenbelt, Perimeter Fencing
Direction From 183 E exit Euless Main St. Right onto E Midway Dr., Left onto Arbor Crest Ln., Left onto Arbor Ln.
Rooms
Dining Room 2
Interior
Interior Features Cable TV Available, High Speed Internet Available, Paneling, Vaulted Ceiling(s), Wet Bar
Heating Central, Electric
Cooling Ceiling Fan(s), Central Air, Electric
Flooring Carpet, Ceramic Tile
Fireplaces Number 1
Fireplaces Type Decorative, See Through Fireplace, Wood Burning
Appliance Dishwasher, Disposal, Electric Cooktop, Electric Oven, Microwave, Plumbed for Ice Maker, Vented Exhaust Fan, Electric Water Heater
Heat Source Central, Electric
Exterior
Exterior Feature Covered Patio/Porch, Rain Gutters, Lighting
Garage Spaces 2.0
Fence Wood
Community Features Club House, Community Pool, Community Sprinkler, Greenbelt, Perimeter Fencing
Utilities Available City Sewer, City Water, Community Mailbox, Curbs
Roof Type Composition
Parking Type 2-Car Single Doors, Covered, Garage Door Opener, Garage, Garage Faces Front
Garage Yes
Building
Lot Description Few Trees, Interior Lot, Landscaped, No Backyard Grass, Sprinkler System, Subdivision
Story One
Foundation Slab
Structure Type Brick
Schools
Elementary Schools Northeules
Middle Schools Euless
High Schools Trinity
School District Hurst-Euless-Bedford Isd
Others
Ownership Of Record
Acceptable Financing Cash, Conventional, FHA, Not Assumable, VA Loan
Listing Terms Cash, Conventional, FHA, Not Assumable, VA Loan
Financing Cash
Read Less Info
Want to know what your home might be worth? Contact us for a FREE valuation!

Our team is ready to help you sell your home for the highest possible price ASAP

©2024 North Texas Real Estate Information Systems.
Bought with Misty Kacho • Mack Realty and Property Mgmt







