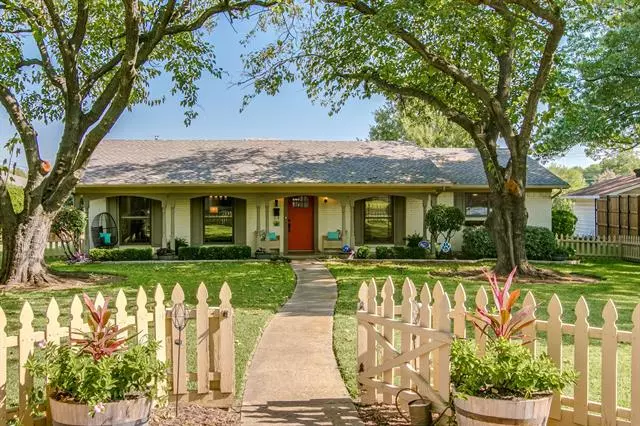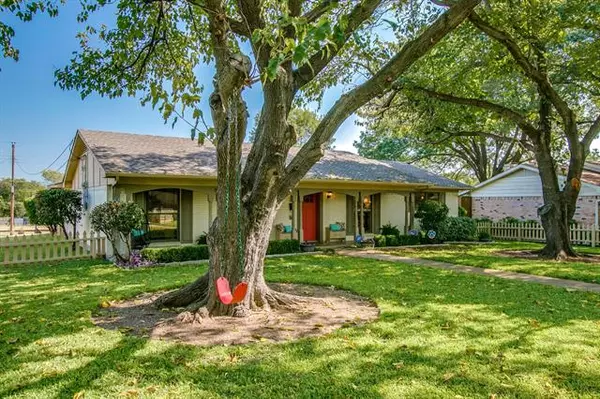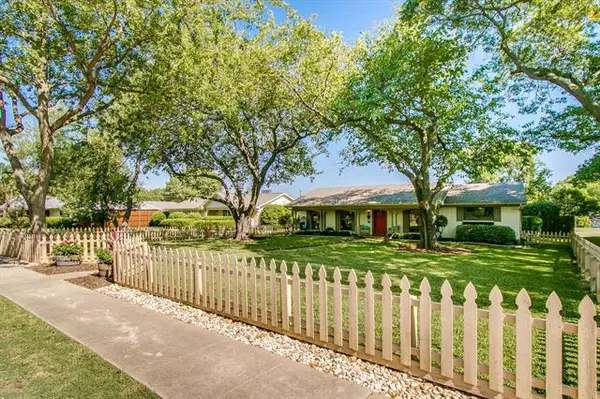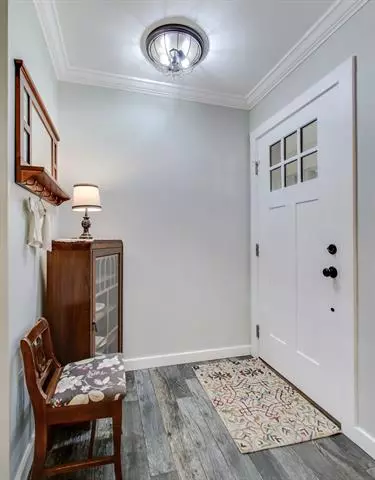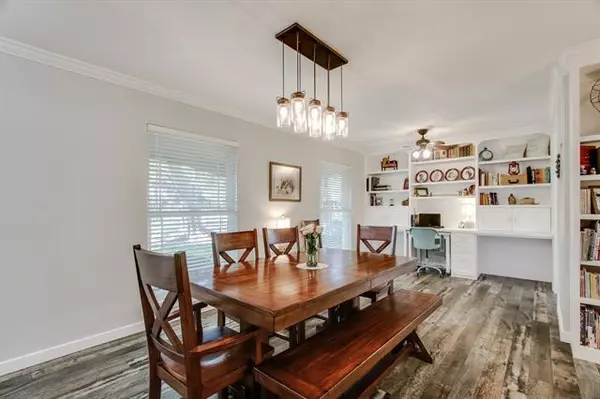$389,000
For more information regarding the value of a property, please contact us for a free consultation.
3 Beds
3 Baths
1,832 SqFt
SOLD DATE : 11/18/2020
Key Details
Property Type Single Family Home
Sub Type Single Family Residence
Listing Status Sold
Purchase Type For Sale
Square Footage 1,832 sqft
Price per Sqft $212
Subdivision Canyon Creek 01
MLS Listing ID 14448561
Sold Date 11/18/20
Style Traditional
Bedrooms 3
Full Baths 2
Half Baths 1
HOA Fees $1/ann
HOA Y/N Voluntary
Total Fin. Sqft 1832
Year Built 1964
Annual Tax Amount $6,755
Lot Size 9,365 Sqft
Acres 0.215
Lot Dimensions 75 X 125
Property Description
BOM-BUYER'S PLANS CHANGED! BEAUTIFUL & feeds into PCE! Years of love have gone into this home & RENOVATED in 2018 w no wasted space! Huge front yard w picket fence leads to covered porch. Open concept w vaulted ceiling & wood beams. Kitch overlooks fam room & has updated counters, glass tile bcksplsh, hrdwre, appliances & custom cabinets to ceiling w wood drawers. Fam room w WBFP. 2nd living w half bath. Other updates & features: Dining w Custom Builtins; Recessed Lighting; Updated Windows; 2 in Blinds; Floors; Baseboards;Crown Moldings. Fresh Paint & Texture.Covered patio & large bckyrd. Oversized 2 car garage w header raised for taller vehicles. Roof & AC Condensor 2017; Copper Wiring; PVC Cleanouts! HURRY!
Location
State TX
County Dallas
Direction From Campbell Rd, north on Custer, right on Cap Rock
Rooms
Dining Room 2
Interior
Interior Features Cable TV Available, Decorative Lighting, High Speed Internet Available, Vaulted Ceiling(s)
Heating Central, Natural Gas
Cooling Ceiling Fan(s), Central Air, Electric
Flooring Carpet, Ceramic Tile, Laminate
Fireplaces Number 1
Fireplaces Type Brick, Wood Burning
Appliance Dishwasher, Disposal, Electric Cooktop, Electric Range, Microwave, Gas Water Heater
Heat Source Central, Natural Gas
Exterior
Exterior Feature Covered Patio/Porch
Garage Spaces 2.0
Fence Wood
Utilities Available City Sewer, City Water
Roof Type Composition
Parking Type 2-Car Single Doors, Covered, Garage Door Opener, Garage, Garage Faces Rear, Oversized
Garage Yes
Building
Lot Description Few Trees, Interior Lot, Landscaped, Lrg. Backyard Grass
Story One
Foundation Slab
Structure Type Brick
Schools
Elementary Schools Prairie Creek
Middle Schools Richardson North
High Schools Pearce
School District Richardson Isd
Others
Ownership See tax
Acceptable Financing Cash, Conventional, FHA, VA Loan
Listing Terms Cash, Conventional, FHA, VA Loan
Financing Conventional
Read Less Info
Want to know what your home might be worth? Contact us for a FREE valuation!

Our team is ready to help you sell your home for the highest possible price ASAP

©2024 North Texas Real Estate Information Systems.
Bought with Brian Shuey • Ebby Halliday, REALTORS


