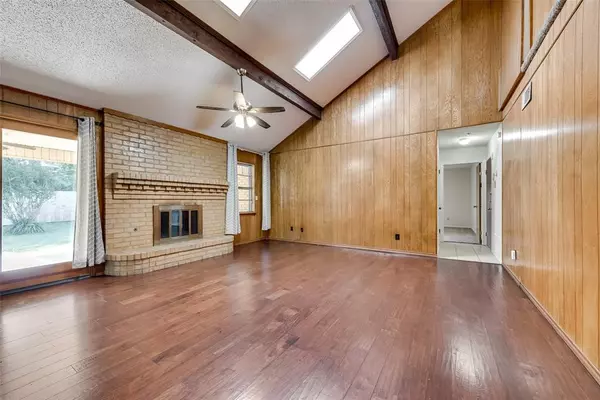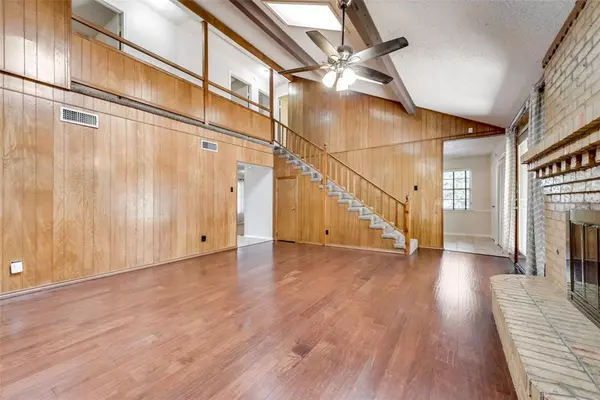$279,900
For more information regarding the value of a property, please contact us for a free consultation.
4 Beds
3 Baths
2,878 SqFt
SOLD DATE : 12/31/2020
Key Details
Property Type Single Family Home
Sub Type Single Family Residence
Listing Status Sold
Purchase Type For Sale
Square Footage 2,878 sqft
Price per Sqft $97
Subdivision Presidential Estates
MLS Listing ID 14464021
Sold Date 12/31/20
Bedrooms 4
Full Baths 3
HOA Y/N None
Total Fin. Sqft 2878
Year Built 1976
Annual Tax Amount $5,940
Lot Size 9,365 Sqft
Acres 0.215
Lot Dimensions Cul De Sac
Property Description
This wonderful property on a cul de sac in sought after Presidential Estates won't last long! Clean and move in ready with a perfect floor plan. 4 large bedrooms with master down and 3 up. Master en suite offers an office, 3 walk in closets, spacious bathroom with separate tub and shower. This home has all the space you need with 2 living areas, 2 dining areas and remodeled kitchen with granite, SS appliances. Double oven in kitchen, gas cooktop and large pantry for convenience. Main living room has a wood burning fireplace and vaulted ceilings. Shed out back stays. Roof only 3 years old. Home is priced to sell AS IS.
Location
State TX
County Dallas
Direction From Hwy 67 south exit Cockrell Hill Rd Ann head west, turn left on Wheatland and left on S Lincoln, right on Wilson, home on the left.
Rooms
Dining Room 2
Interior
Interior Features Decorative Lighting, Vaulted Ceiling(s)
Heating Central, Natural Gas
Cooling Ceiling Fan(s), Central Air, Electric
Flooring Carpet, Ceramic Tile
Fireplaces Number 1
Fireplaces Type Wood Burning
Appliance Dishwasher, Disposal, Double Oven, Electric Oven, Gas Cooktop, Plumbed For Gas in Kitchen, Plumbed for Ice Maker
Heat Source Central, Natural Gas
Exterior
Exterior Feature Covered Patio/Porch, Storage
Garage Spaces 2.0
Fence Wood
Utilities Available City Sewer, City Water, Concrete, Curbs, Sidewalk
Roof Type Composition
Parking Type 2-Car Single Doors, Garage Door Opener, Garage Faces Front
Total Parking Spaces 2
Garage Yes
Building
Lot Description Cul-De-Sac, Interior Lot, Landscaped, Lrg. Backyard Grass, Sprinkler System, Subdivision
Story Two
Foundation Slab
Level or Stories Two
Structure Type Brick
Schools
Elementary Schools Merrifield
Middle Schools Reed
High Schools Duncanville
School District Duncanville Isd
Others
Ownership Contact Agent
Acceptable Financing Cash, Conventional, FHA
Listing Terms Cash, Conventional, FHA
Financing FHA
Read Less Info
Want to know what your home might be worth? Contact us for a FREE valuation!

Our team is ready to help you sell your home for the highest possible price ASAP

©2024 North Texas Real Estate Information Systems.
Bought with Conrad Jackson • RE/MAX Pinnacle Group Realtors







