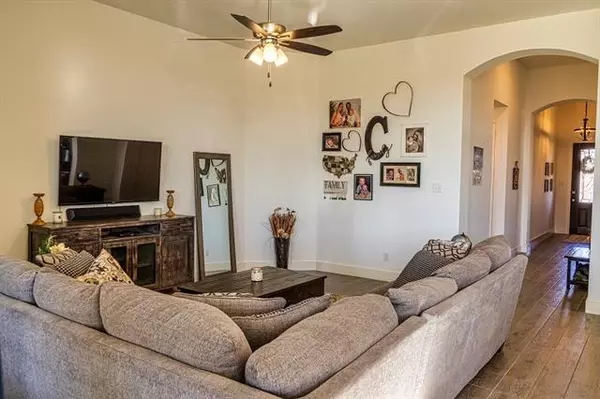$359,000
For more information regarding the value of a property, please contact us for a free consultation.
4 Beds
3 Baths
2,056 SqFt
SOLD DATE : 01/21/2021
Key Details
Property Type Single Family Home
Sub Type Single Family Residence
Listing Status Sold
Purchase Type For Sale
Square Footage 2,056 sqft
Price per Sqft $174
Subdivision Sandbrock Ranch Phas
MLS Listing ID 14491647
Sold Date 01/21/21
Style Traditional
Bedrooms 4
Full Baths 2
Half Baths 1
HOA Fees $21/qua
HOA Y/N Mandatory
Total Fin. Sqft 2056
Year Built 2018
Annual Tax Amount $8,128
Lot Size 7,100 Sqft
Acres 0.163
Lot Dimensions 50x142
Property Description
LOCATION, LOCATION, LOCATION...This home won't last long! The Amberley, an award-winning, 2056 sqft open-concept floorplan is wonderful for entertaining. Located in Sandbrock Ranch, one of the fastest growing master-planned communities in Aubrey. This 2,400 acre Community is highly sought after for its country feel, top-of-the-line amenities and close proximity to the Dallas North Tollway & Metroplex attractions. The home is conveniently and uniquely located near the front of the development and directly across the street from the horses and cattle! Home is situated at the end of a cul-de-sac and within walking distance to the community's amenities. Come see this beautiful home before it's gone!
Location
State TX
County Denton
Community Club House, Community Pool, Community Sprinkler, Jogging Path/Bike Path, Lake, Park, Perimeter Fencing, Playground
Direction Located north of Hwy 380 off FM 1385 in Aubrey. From Dallas North Tollway go east on 380 & turn Rt on FM 1385. Head north for 3 miles & Sandbrock Ranch will be on your left. -Use 1st entrance & take Pkwy to Shetland Rd and turn Lt -Rt on Sunflower Dr -Quick Rt on Canter Ct -At end of court on Rt
Rooms
Dining Room 1
Interior
Interior Features Dry Bar, Flat Screen Wiring, High Speed Internet Available
Heating Central, Electric
Cooling Ceiling Fan(s), Central Air, Electric
Flooring Carpet, Ceramic Tile
Appliance Convection Oven, Dishwasher, Disposal, Electric Oven, Gas Cooktop, Microwave, Plumbed for Ice Maker, Refrigerator, Tankless Water Heater, Electric Water Heater
Heat Source Central, Electric
Exterior
Exterior Feature Covered Patio/Porch, Rain Gutters
Garage Spaces 2.0
Fence Wood
Community Features Club House, Community Pool, Community Sprinkler, Jogging Path/Bike Path, Lake, Park, Perimeter Fencing, Playground
Utilities Available All Weather Road, Asphalt, Community Mailbox, Concrete, Curbs, Individual Gas Meter, Individual Water Meter, MUD Sewer, MUD Water, Sidewalk, Underground Utilities
Roof Type Composition
Parking Type Circular Driveway, Garage Door Opener, Garage, On Street, Workshop in Garage
Garage Yes
Building
Lot Description Cul-De-Sac, Few Trees, Landscaped, Sprinkler System, Subdivision
Story One
Foundation Slab
Structure Type Brick
Schools
Elementary Schools Union Park
Middle Schools Rodriguez
High Schools Ray Braswell
School District Denton Isd
Others
Restrictions Animals,Building,Development,Lease While on Market,No Divide,No Livestock,No Mobile Home,No Sublease
Ownership Shannon & Zachary Connors
Acceptable Financing Cash, Conventional, FHA, VA Loan
Listing Terms Cash, Conventional, FHA, VA Loan
Financing Cash
Special Listing Condition Aerial Photo, Phase I Complete
Read Less Info
Want to know what your home might be worth? Contact us for a FREE valuation!

Our team is ready to help you sell your home for the highest possible price ASAP

©2024 North Texas Real Estate Information Systems.
Bought with Michael Riley • RE/MAX Town & Country







