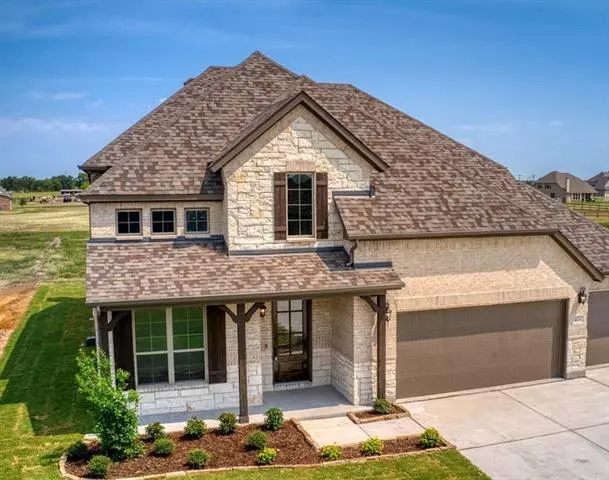$359,990
For more information regarding the value of a property, please contact us for a free consultation.
4 Beds
4 Baths
2,582 SqFt
SOLD DATE : 04/23/2021
Key Details
Property Type Single Family Home
Sub Type Single Family Residence
Listing Status Sold
Purchase Type For Sale
Square Footage 2,582 sqft
Price per Sqft $139
Subdivision Timineri Estates
MLS Listing ID 14503596
Sold Date 04/23/21
Style Traditional
Bedrooms 4
Full Baths 3
Half Baths 1
HOA Fees $41/ann
HOA Y/N Mandatory
Total Fin. Sqft 2582
Year Built 2021
Annual Tax Amount $1,204
Lot Size 7,492 Sqft
Acres 0.172
Property Description
STONEHOLLOW HOMES! TIMINERI ESTATES! POPULAR ASHBURY FLOOR PLAN! 2-STORY! GAME ROOM UPSTAIRS! READY APRIL! NO MUD! NO PID! ELEGANT FRONT DOOR w. FLEMISH glass. Rich HANDSCRAPED WOOD FLOORS in Entry, Formal Dining, Kitchen, Family! STUDY enclosed w. French Doors. BRIGHT KITCHEN w. WHITE CABINETS, EXOTIC VISCON WHITE GRANITE setoff w. white subway tile. STAINLESS appliances. SPACIOUS Family Room anchored w. AUSTIN CHALK STONE FIREPLACE to ceiling w. CEDAR MANTEL. BATHROOMS w. WHITE CABINETS light floor and shower tile. COVERED PATIO. FEATURES include oil rubbed bronze fixtures, 5.25 inch baseboards, granite in all baths, rocker switches, full sod, full sprinkler, full gutters, garage door opener. COME SEE IT!
Location
State TX
County Collin
Direction FROM HWY 75: East onto 380-University Blvd. Right onto Beauchamp Blvd. Left onto Myrick Lane. Right onto Sheamer Lane. Community on Left. Left onto Nickolas Drive. House on Left.
Rooms
Dining Room 2
Interior
Interior Features Cable TV Available, High Speed Internet Available
Heating Central, Electric, Heat Pump
Cooling Ceiling Fan(s), Central Air, Electric, Heat Pump
Flooring Carpet, Ceramic Tile, Wood
Fireplaces Number 1
Fireplaces Type Metal, Stone, Wood Burning
Appliance Dishwasher, Disposal, Double Oven, Electric Cooktop, Electric Oven, Microwave, Plumbed for Ice Maker, Vented Exhaust Fan, Electric Water Heater
Heat Source Central, Electric, Heat Pump
Laundry Electric Dryer Hookup, Full Size W/D Area, Washer Hookup
Exterior
Exterior Feature Covered Patio/Porch, Rain Gutters
Garage Spaces 2.0
Fence Metal, Wood
Utilities Available City Sewer, City Water, Community Mailbox, Concrete, Curbs, Sidewalk, Underground Utilities
Roof Type Composition
Parking Type 2-Car Double Doors, Garage Door Opener, Garage, Garage Faces Front
Garage Yes
Building
Lot Description Interior Lot, Landscaped, Sprinkler System, Subdivision
Story Two
Foundation Slab
Structure Type Frame
Schools
Elementary Schools Harper
Middle Schools Clark
High Schools Princeton
School District Princeton Isd
Others
Ownership Stonehollow Homes LLC
Acceptable Financing Cash, Conventional, FHA, Texas Vet, VA Loan
Listing Terms Cash, Conventional, FHA, Texas Vet, VA Loan
Financing FHA
Read Less Info
Want to know what your home might be worth? Contact us for a FREE valuation!

Our team is ready to help you sell your home for the highest possible price ASAP

©2024 North Texas Real Estate Information Systems.
Bought with Toni Evans Morrow • RE/MAX Four Corners







