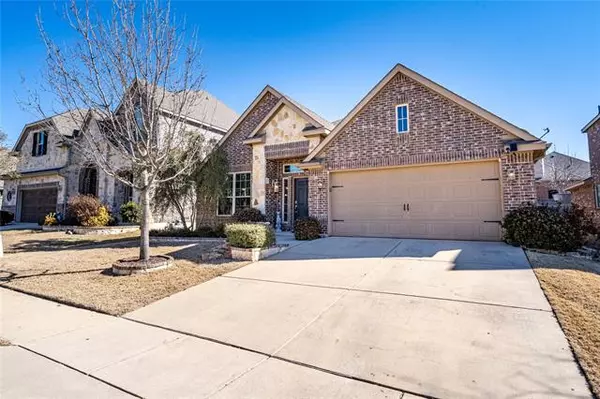$300,000
For more information regarding the value of a property, please contact us for a free consultation.
3 Beds
2 Baths
2,132 SqFt
SOLD DATE : 03/17/2021
Key Details
Property Type Single Family Home
Sub Type Single Family Residence
Listing Status Sold
Purchase Type For Sale
Square Footage 2,132 sqft
Price per Sqft $140
Subdivision Ridgeview Farms
MLS Listing ID 14521174
Sold Date 03/17/21
Style Traditional
Bedrooms 3
Full Baths 2
HOA Fees $30/ann
HOA Y/N Mandatory
Total Fin. Sqft 2132
Year Built 2012
Annual Tax Amount $7,160
Lot Size 6,054 Sqft
Acres 0.139
Lot Dimensions 55x110x55x110
Property Description
MULTIPLE OFFERS-SHOWING CUTOFF AT 6:00 p.m. Sunday, February 28, 2021. NO CALL FOR HIGHEST AND BEST WILL BE MADE. Pretty brick- stone facade & lush landscaping welcomes visitors. Open sitelines offer a sneak peak thru public spaces. Walking past the formal dining (currently used as a study) notice the arched doorways, niches, and deep moulding. Well-appointed chef's kitchen features stainless gas cooktop & double oven. Under cabinet lites and abundance of high-low cabinetry elegantly showcase the custom quality. There's even a boxed window seat in the brkfst and deep counter behind the sink for display space. Double glass french doors divide a 2nd living or office from the main den. Generous second bedrooms.
Location
State TX
County Tarrant
Community Club House, Community Pool, Playground
Direction Located on N. Side of Harmon Road between 287 and Blue Mound.
Rooms
Dining Room 2
Interior
Interior Features Cable TV Available, Decorative Lighting, Flat Screen Wiring, High Speed Internet Available, Vaulted Ceiling(s)
Heating Central, Electric
Cooling Ceiling Fan(s), Central Air, Electric
Flooring Carpet, Ceramic Tile, Wood
Fireplaces Number 1
Fireplaces Type Blower Fan, Electric, Gas Starter, Other, Wood Burning
Appliance Convection Oven, Dishwasher, Disposal, Double Oven, Gas Cooktop, Gas Oven, Gas Range, Microwave, Plumbed For Gas in Kitchen, Plumbed for Ice Maker, Vented Exhaust Fan, Gas Water Heater
Heat Source Central, Electric
Laundry Electric Dryer Hookup, Full Size W/D Area, Washer Hookup
Exterior
Exterior Feature Covered Patio/Porch, Garden(s), Rain Gutters, Lighting
Garage Spaces 2.0
Fence Wood
Community Features Club House, Community Pool, Playground
Utilities Available City Sewer, City Water, Curbs, Underground Utilities
Roof Type Composition
Garage Yes
Building
Lot Description Landscaped, Sprinkler System, Subdivision
Story One
Foundation Slab
Structure Type Brick,Rock/Stone
Schools
Elementary Schools Comanche Springs
Middle Schools Prairie Vista
High Schools Saginaw
School District Eagle Mt-Saginaw Isd
Others
Ownership Colon and Carole Stephenson
Acceptable Financing Conventional, FHA, VA Loan
Listing Terms Conventional, FHA, VA Loan
Financing Cash
Read Less Info
Want to know what your home might be worth? Contact us for a FREE valuation!

Our team is ready to help you sell your home for the highest possible price ASAP

©2025 North Texas Real Estate Information Systems.
Bought with Wendy Galloway • Berkshire HathawayHS PenFed TX






