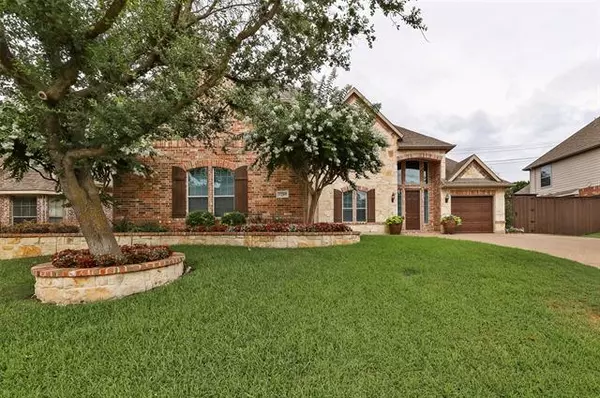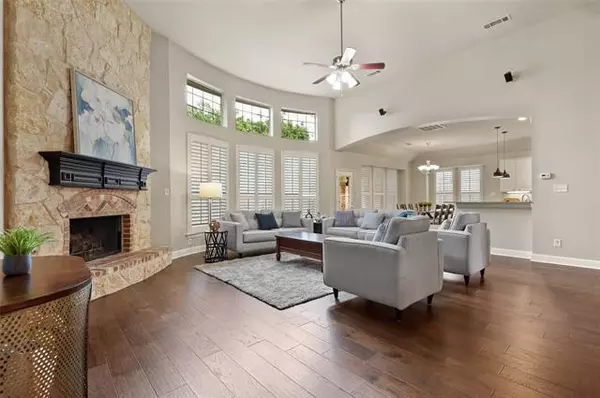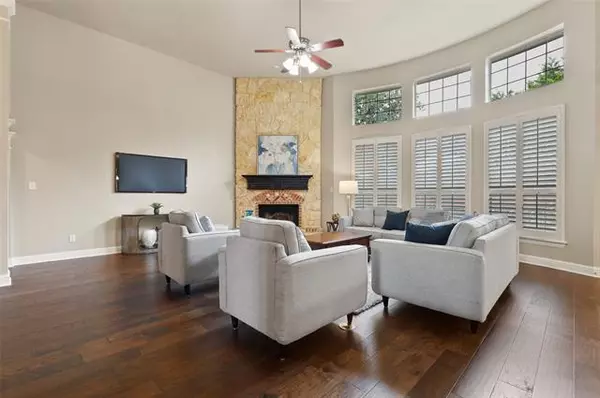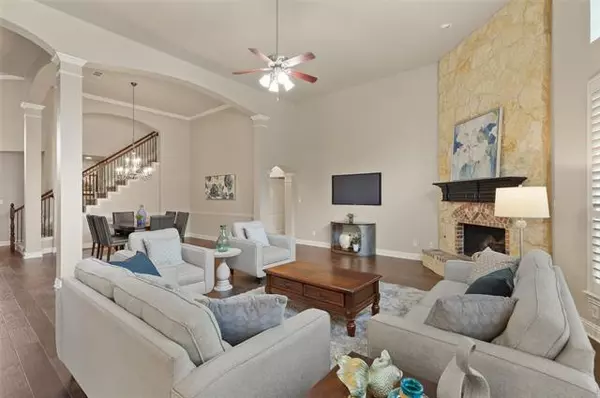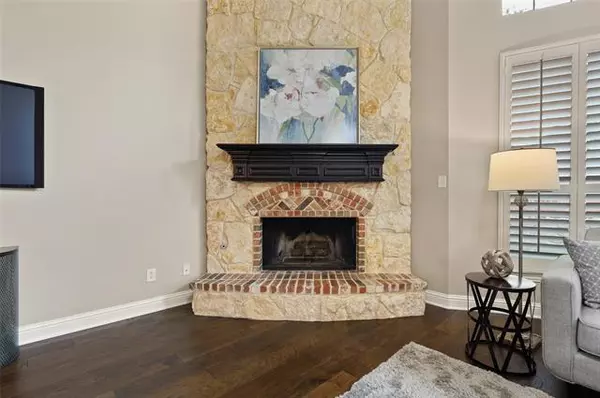$549,900
For more information regarding the value of a property, please contact us for a free consultation.
4 Beds
4 Baths
3,874 SqFt
SOLD DATE : 07/27/2021
Key Details
Property Type Single Family Home
Sub Type Single Family Residence
Listing Status Sold
Purchase Type For Sale
Square Footage 3,874 sqft
Price per Sqft $141
Subdivision Sachse Farms
MLS Listing ID 14603050
Sold Date 07/27/21
Style Traditional
Bedrooms 4
Full Baths 4
HOA Fees $32/ann
HOA Y/N Mandatory
Total Fin. Sqft 3874
Year Built 2007
Annual Tax Amount $10,867
Lot Size 10,454 Sqft
Acres 0.24
Property Description
WOW!!Gorgeous 4 Beds, 4 Baths & 3 Car garage, Custom home with stone decorated exterior, Beautiful landscape, new Hardwood floors & new Carpet upstairs installed June 2021, Impeccably remodeled home is a must see! Open concept living spaces with high ceilings, Bay windows with loads of natural light, Plantation shutters in every room, Stone decorated fireplace in family room, master with Garden tub & separate shower. Beautifully updated gourmet kitchen with appliances, granite counters & 42 inch white cabinetry with long island, elegant stairway, game-room & surround sound wired Media room for entertainment. Beautiful landscaped backyard & covered patio. Perfect for entertaining. This home is one of a kind!!!
Location
State TX
County Collin
Direction From FM 544 go east, turn right on McCreary rd, turn right on Keith Ln, turn left on Cindy Ln, house will be on the left. President George bush tollway going east exit Campbell rd, make a U turn, Turn left onto Dewitt Rd, Turn left onto Tracy Lynn Ln, Turn right onto Cindy Ln, House is on the right.
Rooms
Dining Room 2
Interior
Interior Features Cable TV Available, High Speed Internet Available, Sound System Wiring
Heating Central, Natural Gas
Cooling Ceiling Fan(s), Central Air, Electric
Flooring Carpet, Ceramic Tile, Wood
Fireplaces Number 1
Fireplaces Type Gas Starter, Metal, Stone, Wood Burning
Appliance Dishwasher, Disposal, Double Oven, Electric Oven, Gas Cooktop, Microwave, Plumbed For Gas in Kitchen, Plumbed for Ice Maker, Vented Exhaust Fan, Gas Water Heater
Heat Source Central, Natural Gas
Laundry Electric Dryer Hookup, Full Size W/D Area, Washer Hookup
Exterior
Exterior Feature Covered Patio/Porch, Rain Gutters
Garage Spaces 3.0
Fence Wood
Utilities Available All Weather Road, City Sewer, City Water, Concrete, Curbs, Individual Gas Meter, Individual Water Meter, Underground Utilities
Roof Type Composition
Parking Type Covered, Garage Door Opener, Garage, Garage Faces Front
Garage Yes
Building
Lot Description Few Trees, Landscaped, Sprinkler System, Subdivision
Story Two
Foundation Slab
Structure Type Brick,Rock/Stone,Wood
Schools
Elementary Schools Don Whitt
Middle Schools Cooper
High Schools Wylie
School District Wylie Isd
Others
Ownership Ask agent
Acceptable Financing Cash, Conventional, FHA, VA Loan
Listing Terms Cash, Conventional, FHA, VA Loan
Financing Conventional
Read Less Info
Want to know what your home might be worth? Contact us for a FREE valuation!

Our team is ready to help you sell your home for the highest possible price ASAP

©2024 North Texas Real Estate Information Systems.
Bought with Jo Antovoni • Berkshire HathawayHS PenFed TX



