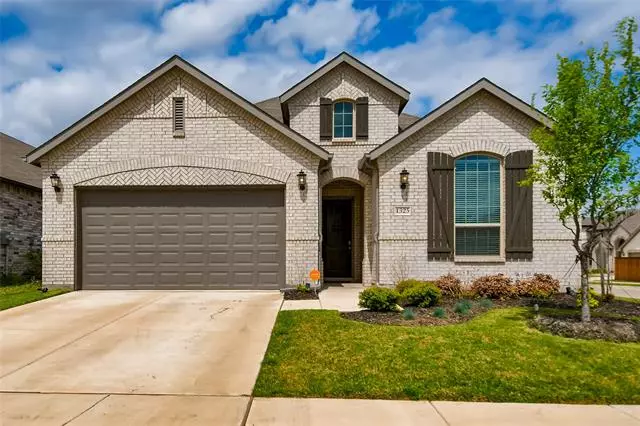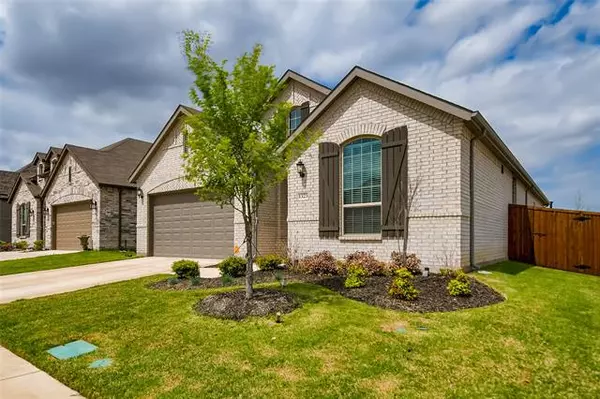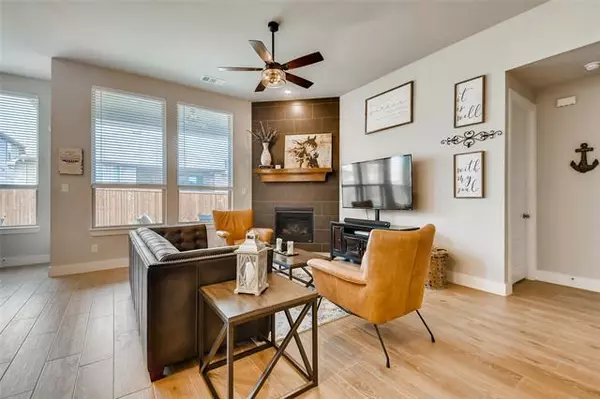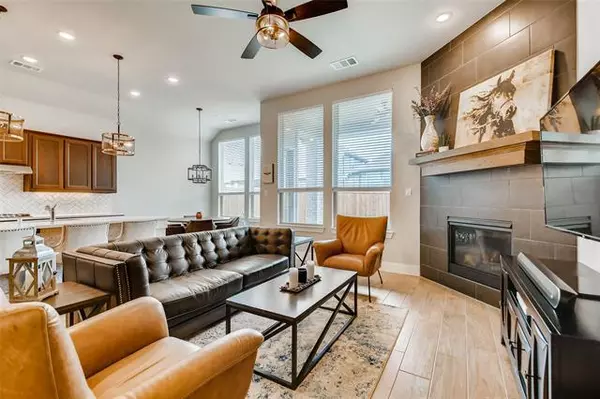$360,000
For more information regarding the value of a property, please contact us for a free consultation.
4 Beds
3 Baths
2,231 SqFt
SOLD DATE : 05/06/2021
Key Details
Property Type Single Family Home
Sub Type Single Family Residence
Listing Status Sold
Purchase Type For Sale
Square Footage 2,231 sqft
Price per Sqft $161
Subdivision Paloma Crk South Ph 3D
MLS Listing ID 14550074
Sold Date 05/06/21
Style Traditional
Bedrooms 4
Full Baths 3
HOA Fees $15
HOA Y/N Mandatory
Total Fin. Sqft 2231
Year Built 2019
Annual Tax Amount $7,484
Lot Size 6,054 Sqft
Acres 0.139
Property Description
Built by Highland Homes with tons of upgrades! Elongated wood look tile flooring in all common areas, extended 42 Cabinets, Oversized QUARTZ island and Counter tops, GAS Cooktop w- stainless appliances, Pendent Lighting, Upgraded custom light fixtures, Custom floor to ceiling accent fireplace, 8' Doors, 11' Tall Ceilings throughout, 2 inch Faux Wood Blinds, 16 SEER TRANE A-C, TANKLESS water heater, ceiling fans. Huge SHOWER in master bath, subway tile in bathrooms. Overhead storage and addnl insulation in garage. Private back yard with extended patio and extra slab for additional dining. Lots of storage. Light, bright and welcoming. Flex room could be for Office or Exercise.
Location
State TX
County Denton
Community Boat Ramp, Club House, Community Pool, Greenbelt, Jogging Path/Bike Path, Park, Playground
Direction FROM Hwy 380, SOUTH on S Paloma Creek BLVD, LEFT on ROSE GARDEN, LEFT on CARANCHO, RIGHT on AUDUBON
Rooms
Dining Room 2
Interior
Interior Features High Speed Internet Available
Heating Central, Natural Gas
Cooling Ceiling Fan(s), Central Air, Electric
Flooring Carpet, Ceramic Tile
Fireplaces Number 1
Fireplaces Type Gas Logs
Appliance Convection Oven, Dishwasher, Disposal, Gas Cooktop, Microwave, Plumbed For Gas in Kitchen, Plumbed for Ice Maker, Vented Exhaust Fan, Gas Water Heater
Heat Source Central, Natural Gas
Laundry Electric Dryer Hookup, Washer Hookup
Exterior
Exterior Feature Covered Patio/Porch, Rain Gutters
Garage Spaces 2.0
Fence Wood
Community Features Boat Ramp, Club House, Community Pool, Greenbelt, Jogging Path/Bike Path, Park, Playground
Utilities Available City Sewer, City Water, Community Mailbox, Individual Gas Meter, Individual Water Meter, Underground Utilities
Roof Type Composition
Parking Type 2-Car Single Doors, Garage Door Opener, Garage, Garage Faces Front
Garage Yes
Building
Lot Description Interior Lot, Sprinkler System, Subdivision
Story One
Foundation Slab
Structure Type Brick
Schools
Elementary Schools Bell
Middle Schools Navo
High Schools Ray Braswell
School District Denton Isd
Others
Ownership withheld
Acceptable Financing Cash, Conventional, FHA, VA Loan
Listing Terms Cash, Conventional, FHA, VA Loan
Financing Conventional
Read Less Info
Want to know what your home might be worth? Contact us for a FREE valuation!

Our team is ready to help you sell your home for the highest possible price ASAP

©2024 North Texas Real Estate Information Systems.
Bought with Sheri Smith • Paragon Realtors







