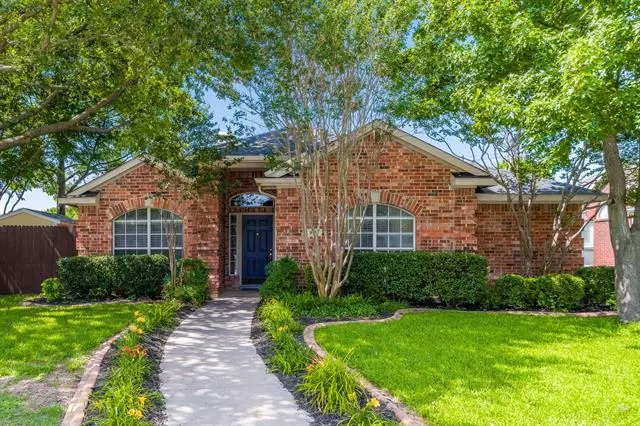$329,000
For more information regarding the value of a property, please contact us for a free consultation.
3 Beds
2 Baths
1,908 SqFt
SOLD DATE : 07/27/2021
Key Details
Property Type Single Family Home
Sub Type Single Family Residence
Listing Status Sold
Purchase Type For Sale
Square Footage 1,908 sqft
Price per Sqft $172
Subdivision Heritage Park Ph 3A-1
MLS Listing ID 14607650
Sold Date 07/27/21
Style Traditional
Bedrooms 3
Full Baths 2
HOA Y/N None
Total Fin. Sqft 1908
Year Built 1997
Annual Tax Amount $4,668
Lot Size 8,712 Sqft
Acres 0.2
Property Description
Beautiful updated home in the highly desirable subdivision of Heritage Park, just steps away from the Mustang Hike and Bike Path connecting to Vaughn Elementary. This 3 bedroom, 2 bath home has been recently updated & is move in ready. The covered patio in the backyard includes a fan & TV. The kitchen is updated & the refrigerator is included with the sale. The home is located on a cul-de-sac & has a larger lot than most in the neighborhood. The roof was replaced April 2021. The garage has been converted to a living area but can easily be converted back. There is a carport & a new shed in the backyard that has lawn equipment that an be negotiated with the sale. Also some of the furniture can be negotiated.
Location
State TX
County Collin
Direction From Central Expressway take the Bethany exit and go east. Turn right on Aylesbury and right onto Hemingway Ct.
Rooms
Dining Room 1
Interior
Interior Features Cable TV Available, Decorative Lighting
Heating Central, Electric
Cooling Central Air, Electric
Flooring Ceramic Tile, Laminate, Vinyl
Fireplaces Number 1
Fireplaces Type Gas Starter, Wood Burning
Appliance Dishwasher, Disposal, Electric Range, Microwave, Plumbed for Ice Maker, Refrigerator, Gas Water Heater
Heat Source Central, Electric
Laundry Electric Dryer Hookup, Full Size W/D Area, Washer Hookup
Exterior
Exterior Feature Covered Patio/Porch, Rain Gutters, Storage
Carport Spaces 2
Fence Wood
Utilities Available Alley, City Sewer, City Water, Curbs, Individual Gas Meter, Sidewalk
Roof Type Composition
Parking Type Carport
Garage No
Building
Lot Description Cul-De-Sac, Few Trees, Landscaped, Lrg. Backyard Grass, Sprinkler System
Story One
Foundation Slab
Structure Type Brick
Schools
Elementary Schools Vaughan
Middle Schools Lowery Freshman Center
High Schools Allen
School District Allen Isd
Others
Ownership see agent
Acceptable Financing Cash, Conventional
Listing Terms Cash, Conventional
Financing Conventional
Read Less Info
Want to know what your home might be worth? Contact us for a FREE valuation!

Our team is ready to help you sell your home for the highest possible price ASAP

©2024 North Texas Real Estate Information Systems.
Bought with Kim Nguyen • Universal Realty. Inc







