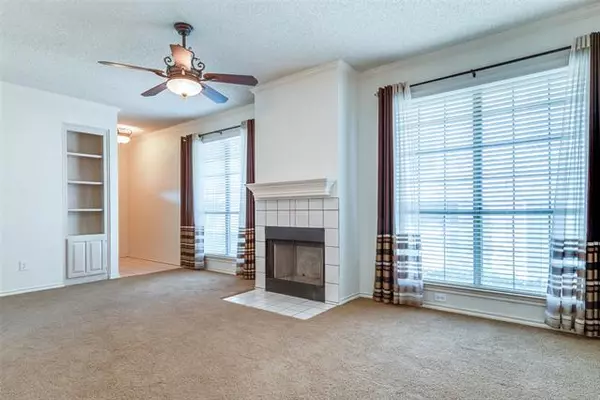$259,500
For more information regarding the value of a property, please contact us for a free consultation.
2 Beds
2 Baths
1,278 SqFt
SOLD DATE : 08/27/2021
Key Details
Property Type Townhouse
Sub Type Townhouse
Listing Status Sold
Purchase Type For Sale
Square Footage 1,278 sqft
Price per Sqft $203
Subdivision Woodland Park Twnhms Add
MLS Listing ID 14644933
Sold Date 08/27/21
Style Traditional
Bedrooms 2
Full Baths 2
HOA Fees $200/mo
HOA Y/N Mandatory
Total Fin. Sqft 1278
Year Built 1994
Annual Tax Amount $4,987
Lot Size 3,528 Sqft
Acres 0.081
Property Description
Did you miss it last time? Owners purchased this adorable townhome just a few months ago. Their plans have changed so they have decided to sell. This is a great one story townhome with 2 bedrooms, 2 baths, an attached 2 car garage and a community pool! You will love cooking in pretty kitchen with upgraded appliances and granite countertops. Enjoy the lock and leave lifestyle with all that the HOA maintains including lawn maintenance. You find easy access to freeways and so many great things can be found close by. Sellers put in a new hot water heater and did a few odds and ends to get it ready to be occupied. This one won't last long. Hurry before it's gone again! No investors. Owners must occupy.
Location
State TX
County Tarrant
Community Club House, Community Pool, Community Sprinkler, Perimeter Fencing
Direction From 121 W, exit Bedford-Euless Rd. Go left under the freeway. You will pass the mall on your right. Go right on Woodland Park Drive. Home is in the first set of buildings on the right. Park by mailboxes. Home is down the sidewalk steps on the right.
Rooms
Dining Room 1
Interior
Heating Central, Electric
Cooling Central Air, Electric
Flooring Carpet, Ceramic Tile
Fireplaces Number 1
Fireplaces Type Decorative
Appliance Electric Cooktop, Electric Oven, Microwave, Plumbed for Ice Maker
Heat Source Central, Electric
Exterior
Exterior Feature Rain Gutters
Garage Spaces 2.0
Fence None
Community Features Club House, Community Pool, Community Sprinkler, Perimeter Fencing
Utilities Available All Weather Road, City Sewer, City Water, Community Mailbox, Curbs, Sidewalk
Roof Type Composition
Parking Type 2-Car Double Doors
Garage Yes
Building
Lot Description Interior Lot
Story One
Foundation Slab
Structure Type Brick
Schools
Elementary Schools Jackbinion
Middle Schools Richland
High Schools Birdville
School District Birdville Isd
Others
Restrictions Deed
Ownership See tax
Acceptable Financing Cash, Conventional, FHA, VA Loan
Listing Terms Cash, Conventional, FHA, VA Loan
Financing Cash
Special Listing Condition Deed Restrictions
Read Less Info
Want to know what your home might be worth? Contact us for a FREE valuation!

Our team is ready to help you sell your home for the highest possible price ASAP

©2024 North Texas Real Estate Information Systems.
Bought with Rebecca Davis • Fathom Realty, LLC







