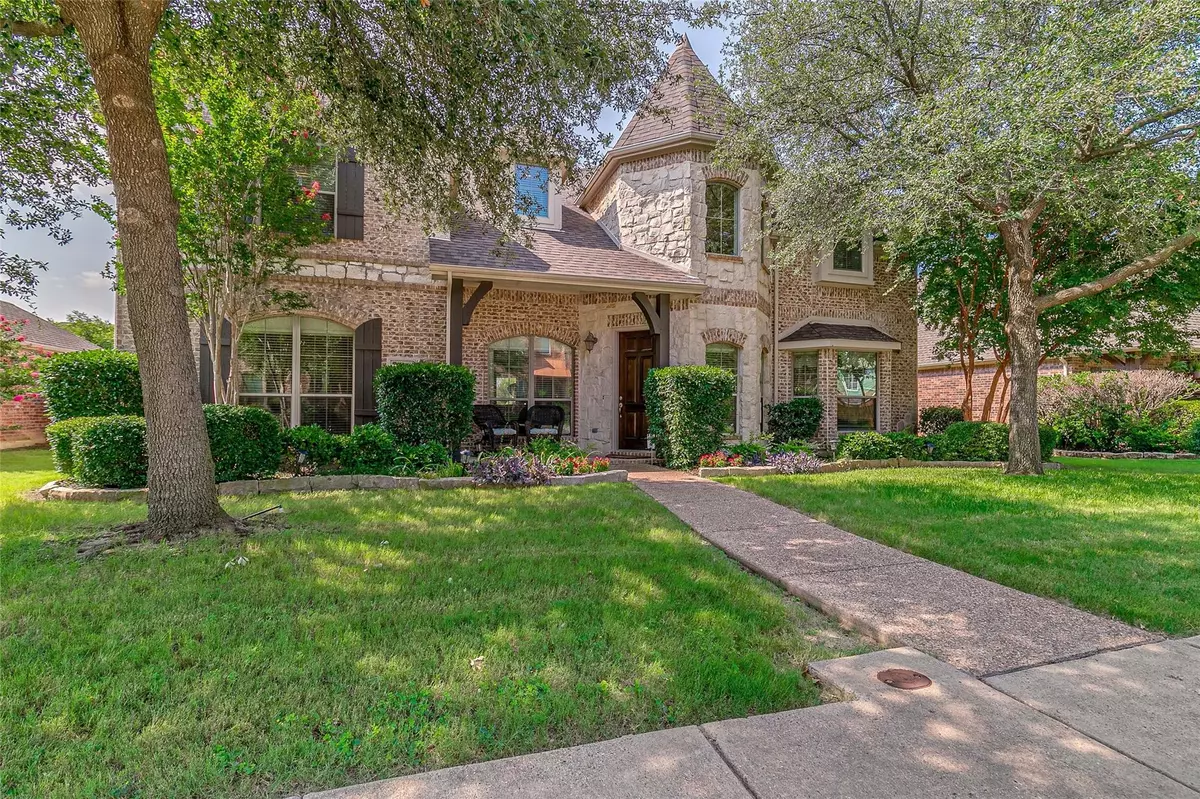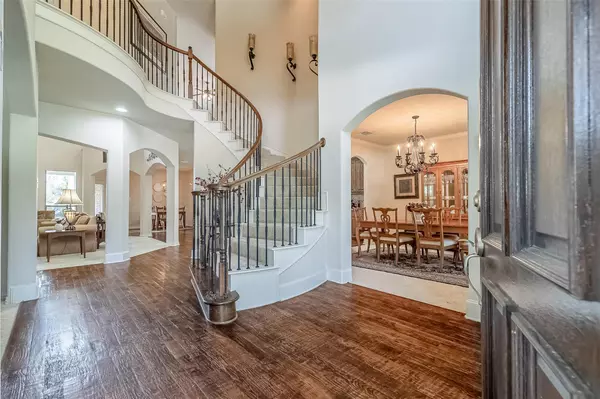$619,871
For more information regarding the value of a property, please contact us for a free consultation.
5 Beds
4 Baths
4,548 SqFt
SOLD DATE : 09/10/2021
Key Details
Property Type Single Family Home
Sub Type Single Family Residence
Listing Status Sold
Purchase Type For Sale
Square Footage 4,548 sqft
Price per Sqft $136
Subdivision Moore Farm Ph 1
MLS Listing ID 14645690
Sold Date 09/10/21
Style Traditional
Bedrooms 5
Full Baths 4
HOA Fees $50/ann
HOA Y/N Mandatory
Total Fin. Sqft 4548
Year Built 2004
Annual Tax Amount $11,255
Lot Size 8,276 Sqft
Acres 0.19
Property Description
MULTIPLE OFFERS! Highest & Best by 7pm Sunday,AUG 15TH Impressive Shaddock Home, Welcoming Curb Appeal in sought after Moore Farms! Expansive SPREAD Room found in popular & very spacious FP! Distinct architectural details, amazing Chef's Kitchen offers oversized island & planning desk! Open, Bright & Flexible space! Master Ste fit for royalty! 2nd BR down OR study w*full bath in hallway! Up find 3 Brs*2Bths*GameRm with wet bar*Lg MediaRm*PLUS Kids GameRm features study desk & plenty of closet space! Sep utility Rm is plumbed for sink! 3 car garage has cabinet storage! Cov'd patio perfect for outdoor gatherings & looks out to beautiful landscape beds. Small grassy play area! Media Projector & Chairs will stay!
Location
State TX
County Denton
Community Community Pool, Jogging Path/Bike Path, Playground
Direction From 121 Exit Hebron Pkwy, East on Hebron Pkwy, South on Prairie Dr, Right on Flowers Dr
Rooms
Dining Room 2
Interior
Interior Features Cable TV Available, Decorative Lighting, High Speed Internet Available
Heating Central, Natural Gas
Cooling Central Air, Electric
Flooring Carpet, Ceramic Tile, Wood
Fireplaces Number 1
Fireplaces Type Gas Starter
Appliance Dishwasher, Disposal, Electric Cooktop, Electric Oven, Microwave, Plumbed for Ice Maker
Heat Source Central, Natural Gas
Laundry Electric Dryer Hookup, Full Size W/D Area, Washer Hookup
Exterior
Exterior Feature Covered Patio/Porch, Rain Gutters
Garage Spaces 3.0
Fence Wood
Community Features Community Pool, Jogging Path/Bike Path, Playground
Utilities Available City Sewer, City Water, Curbs, Sidewalk, Underground Utilities
Roof Type Composition
Parking Type Garage Faces Rear
Garage Yes
Building
Lot Description Interior Lot, Lrg. Backyard Grass, Subdivision
Story Two
Foundation Slab
Structure Type Brick,Rock/Stone,Siding
Schools
Elementary Schools Polser
Middle Schools Creek Valley
High Schools Hebron
School District Lewisville Isd
Others
Ownership Of Record
Acceptable Financing Cash, Conventional
Listing Terms Cash, Conventional
Financing Conventional
Special Listing Condition Survey Available
Read Less Info
Want to know what your home might be worth? Contact us for a FREE valuation!

Our team is ready to help you sell your home for the highest possible price ASAP

©2024 North Texas Real Estate Information Systems.
Bought with Sherif Beshai • Citiwide Properties Corp.







