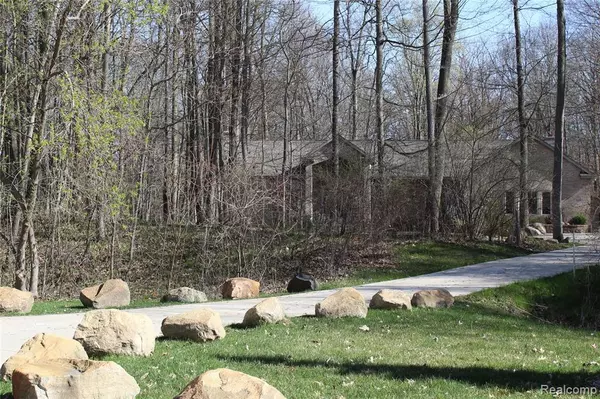$443,000
$499,999
11.4%For more information regarding the value of a property, please contact us for a free consultation.
5 Beds
4 Baths
3,539 SqFt
SOLD DATE : 06/08/2020
Key Details
Sold Price $443,000
Property Type Single Family Home
Sub Type Single Family
Listing Status Sold
Purchase Type For Sale
Square Footage 3,539 sqft
Price per Sqft $125
MLS Listing ID 30775755
Sold Date 06/08/20
Style 1 Story
Bedrooms 5
Full Baths 4
Abv Grd Liv Area 3,539
Year Built 1999
Annual Tax Amount $6,943
Lot Size 3.100 Acres
Acres 3.1
Lot Dimensions 176 X 660 X 570 X 486
Property Description
***HUGE PRICE REDUCTION!!!***Come and enjoy this one of a kind RESORT style property with indoor/outdoor vacation like amenities on over 3 acres of trees for privacy & over 6400 SF of living space~from every angle of the house you have a view of the breath taking INDOOR POOL/SPA area complete with Radiant floors & Full Bath with a luxurious steam sauna~state of the art whole house Bose sound system~top of the line filtration systems~The Master Suite is complete with a spacious walk in closet, cathedral ceiling with beam, 2 story fireplace and direct access to the pool through the Master Bath~Second Entry Level Bedroom currently used as a Study~2 full Laundry Rooms one on each floor~The outdoors is just as magnificent with tiered deck and patio outfitted with a huge stone fireplace~You truly must see this beautiful home to appreciate the details put in to it!
Location
State MI
County Livingston
Area Hartland Twp (47009)
Rooms
Basement Finished, Walk Out
Interior
Interior Features Cable/Internet Avail., Spa/Jetted Tub, Indoor Pool, Security System, Sound System, Sump Pump, Wet Bar/Bar
Hot Water Gas
Heating Forced Air, Radiant
Cooling Ceiling Fan(s), Central A/C
Fireplaces Type Basement Fireplace, FamRoom Fireplace, Gas Fireplace, Natural Fireplace, Primary Bedroom Fireplace
Appliance Air Cleaner, Dishwasher, Disposal, Dryer, Freezer, Humidifier, Microwave, Range/Oven, Refrigerator, Washer, Water Softener - Leased
Exterior
Parking Features Attached Garage
Garage Spaces 2.0
Garage Description 25X24
Amenities Available Pets-Allowed
Garage Yes
Building
Story 1 Story
Foundation Basement
Water Private Well
Architectural Style Contemporary, Ranch
Structure Type Brick
Schools
School District Hartland Consolidated Schools
Others
Ownership Private
Energy Description Natural Gas
Acceptable Financing Cash
Listing Terms Cash
Financing Cash,Conventional,VA
Read Less Info
Want to know what your home might be worth? Contact us for a FREE valuation!

Our team is ready to help you sell your home for the highest possible price ASAP

Provided through IDX via MiRealSource. Courtesy of MiRealSource Shareholder. Copyright MiRealSource.
Bought with Unidentified Office






