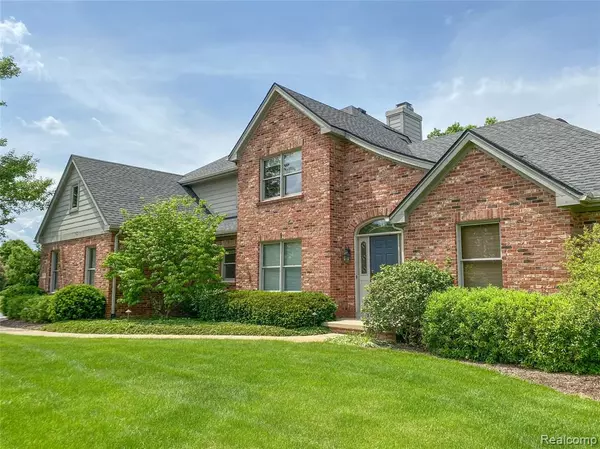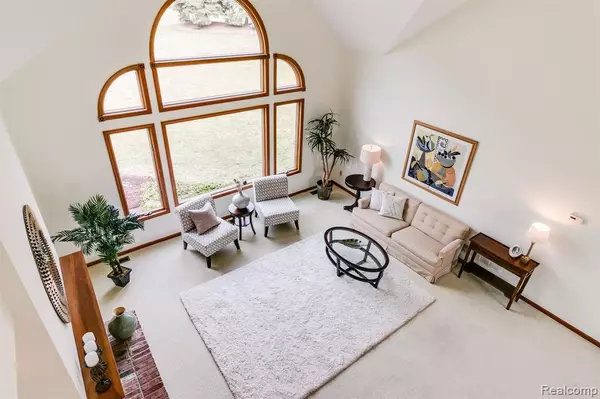$450,000
$439,900
2.3%For more information regarding the value of a property, please contact us for a free consultation.
4 Beds
3 Baths
2,666 SqFt
SOLD DATE : 08/21/2020
Key Details
Sold Price $450,000
Property Type Single Family Home
Sub Type Single Family
Listing Status Sold
Purchase Type For Sale
Square Footage 2,666 sqft
Price per Sqft $168
Subdivision Yorkshire Hills Sub
MLS Listing ID 40037268
Sold Date 08/21/20
Style 1 1/2 Story
Bedrooms 4
Full Baths 2
Half Baths 1
Abv Grd Liv Area 2,666
Year Built 1994
Annual Tax Amount $5,984
Lot Size 1.020 Acres
Acres 1.02
Lot Dimensions 310x233x307x78
Property Description
One of the most desirable sites in Yorkshire Hills! This custom contemporary cape opens into a two story foyer vaulted ceilings in the great room & arched transoms complete with gas brick fireplace. Office features cherry wainscoting, built ins, & french doors. Kitchen includes newer appliances, hardwood floors, a bayed breakfast nook w/ french doors and sidelights that open. Master bedroom with tray ceiling features master bath w/ dual sinks, shower, jetted tub, walk in closet, and bay window. Upstairs you'll find a loft area open to the great room below, an additional bath with bedroom access & large linen closet, walk in closet, and a bonus room! 3 car garage w/ epoxy. First floor laundry and powder room. Parklike backyard is a relaxing retreat complete with deck. Solid wood doors and trim throughout. Furnace, 2009. A/C 2019. Water softener/purification, 2018. Freshly painted. Downtown Saline & parks!
Location
State MI
County Washtenaw
Area York Twp (81019)
Rooms
Basement Unfinished
Interior
Interior Features Cable/Internet Avail., DSL Available, Spa/Jetted Tub
Hot Water Gas
Heating Forced Air
Cooling Central A/C
Fireplaces Type FamRoom Fireplace
Appliance Dishwasher, Disposal, Dryer, Microwave, Range/Oven, Refrigerator, Washer
Exterior
Parking Features Attached Garage, Electric in Garage, Gar Door Opener, Direct Access
Garage Spaces 3.0
Garage Yes
Building
Story 1 1/2 Story
Foundation Basement
Water Private Well
Architectural Style Cape Cod, Contemporary
Structure Type Brick,Wood
Schools
School District Saline Area School District
Others
Ownership Private
Energy Description Natural Gas
Acceptable Financing Conventional
Listing Terms Conventional
Financing Cash,Conventional,VA
Read Less Info
Want to know what your home might be worth? Contact us for a FREE valuation!

Our team is ready to help you sell your home for the highest possible price ASAP

Provided through IDX via MiRealSource. Courtesy of MiRealSource Shareholder. Copyright MiRealSource.
Bought with Howard Hanna






