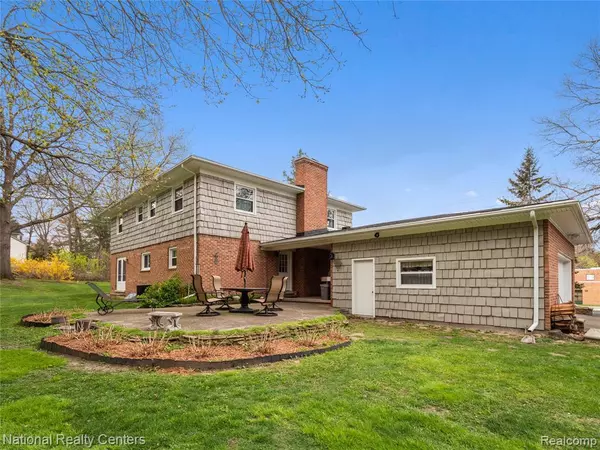$372,000
$370,000
0.5%For more information regarding the value of a property, please contact us for a free consultation.
4 Beds
3 Baths
2,378 SqFt
SOLD DATE : 06/09/2020
Key Details
Sold Price $372,000
Property Type Single Family Home
Sub Type Single Family
Listing Status Sold
Purchase Type For Sale
Square Footage 2,378 sqft
Price per Sqft $156
Subdivision Assr'S Replat Of Bellevue Add
MLS Listing ID 40052754
Sold Date 06/09/20
Style 2 Story
Bedrooms 4
Full Baths 2
Half Baths 1
Abv Grd Liv Area 2,378
Year Built 1965
Annual Tax Amount $3,716
Lot Size 0.880 Acres
Acres 0.88
Lot Dimensions 254.00X150.00
Property Description
This rare find is a gem! Well maintained home nestled in a park-like setting (0.88 acre) within walking distance to Downtown Milford, Kensington trails, and the YMCA! All four bedrooms are very large providing everyone with their own personal space. Kitchen is loaded with new black stainless steel appliances (2019), including a free-standing range AND additional built-in oven. Current plumbing placement allows laundry to be easily converted to the first floor for under $1,000 if desired. Tons of parking available. Second heated garage. Johnson Elementary School is conveniently located nearby. Additional updates: water heater (2018), water softener (2018), well tank (2016), driveway (2016), septic field (2008), insulated garage doors (2006), roof (2006), windows (2006). Make sure to check out the 3D Tour and Video.
Location
State MI
County Oakland
Area Milford (63270)
Rooms
Basement Partially Finished
Interior
Hot Water Gas
Heating Forced Air
Cooling Central A/C
Fireplaces Type FamRoom Fireplace, Natural Fireplace
Appliance Microwave, Range/Oven, Refrigerator
Exterior
Parking Features Additional Garage(s), Attached Garage, Detached Garage, Electric in Garage, Gar Door Opener, Heated Garage, Side Loading Garage
Garage Spaces 4.0
Garage Description 23x24
Garage No
Building
Story 2 Story
Foundation Basement
Water Private Well
Architectural Style Colonial
Structure Type Brick,Cedar
Schools
School District Huron Valley Schools
Others
Ownership Private
Energy Description Natural Gas
Acceptable Financing Conventional
Listing Terms Conventional
Financing Cash,Conventional,FHA
Read Less Info
Want to know what your home might be worth? Contact us for a FREE valuation!

Our team is ready to help you sell your home for the highest possible price ASAP

Provided through IDX via MiRealSource. Courtesy of MiRealSource Shareholder. Copyright MiRealSource.
Bought with REMAX Platinum Grand Blanc






