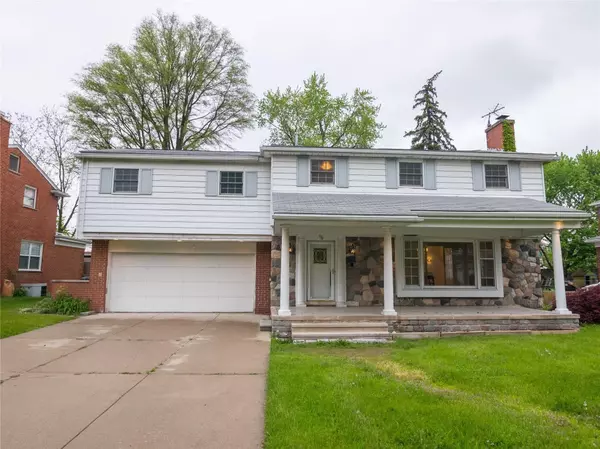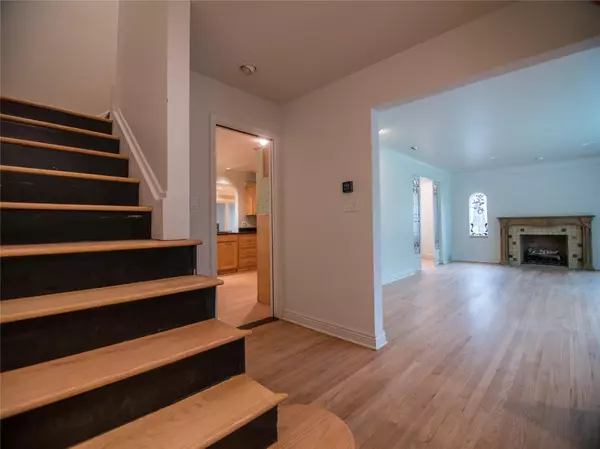$366,000
$399,000
8.3%For more information regarding the value of a property, please contact us for a free consultation.
4 Beds
3 Baths
3,314 SqFt
SOLD DATE : 09/30/2020
Key Details
Sold Price $366,000
Property Type Single Family Home
Sub Type Single Family
Listing Status Sold
Purchase Type For Sale
Square Footage 3,314 sqft
Price per Sqft $110
Subdivision Wilcox Sub
MLS Listing ID 40057911
Sold Date 09/30/20
Style 2 Story
Bedrooms 4
Full Baths 2
Half Baths 1
Abv Grd Liv Area 3,314
Year Built 1957
Annual Tax Amount $6,811
Lot Size 9,583 Sqft
Acres 0.22
Lot Dimensions 60.00X140.00
Property Description
Value and Location! This Brick & Fieldstone Colonial offers a Wonderful Opportunity for the Buyer looking for a Large Living Space – Conveniently located within Historic Pleasant Ridge – Priced at a truly remarkable "price per square foot!" Formal Living Rm features Beautiful Hardwood Flrs, Grand Front Window, & Distinctive Fireplace. Updated Kitchen offers Sub Zero Fridge, Thermador Built-in Oven, GE Profile Advantium Oven, & Dual Dishwashers! Kitchen opens to Spacious Family Rm & the Covered Porch connects Family Rm to 3 Season Rm, all of which overlooks a Generously Sized Back Yard. 2nd Flr provides a Massively Sized Master Bedrm Suite, complete w/ Sitting Rm, Arched Doorway to Master Bath & Bedrm. The 2nd Flr also offers a 2nd Family/Media Rm w/ Built-in Cabinetry & Desk. 2 Additional Bedrms & Hall Bath complete 2nd Flr amenities. Convenient walk to Pleasant Ridge Services: Community Center with Pool & Fitness Center, Parks, Tennis/Basketball Courts, Community Garden & Dog Park.
Location
State MI
County Oakland
Area Pleasant Ridge (63256)
Rooms
Basement Unfinished
Interior
Interior Features Cable/Internet Avail.
Hot Water Gas
Heating Forced Air
Cooling Central A/C
Fireplaces Type LivRoom Fireplace, Natural Fireplace
Appliance Dishwasher, Disposal, Dryer, Range/Oven, Washer
Exterior
Parking Features Attached Garage, Electric in Garage, Gar Door Opener, Workshop, Direct Access
Garage Spaces 2.5
Amenities Available Club House
Garage Yes
Building
Story 2 Story
Foundation Basement
Architectural Style Colonial
Structure Type Aluminum,Brick,Stone
Schools
School District Ferndale City School District
Others
HOA Fee Include Club House Included
Ownership Private
Energy Description Natural Gas
Acceptable Financing Conventional
Listing Terms Conventional
Financing Cash,Conventional,FHA
Read Less Info
Want to know what your home might be worth? Contact us for a FREE valuation!

Our team is ready to help you sell your home for the highest possible price ASAP

Provided through IDX via MiRealSource. Courtesy of MiRealSource Shareholder. Copyright MiRealSource.
Bought with Max Broock, REALTORS®-Birmingham






