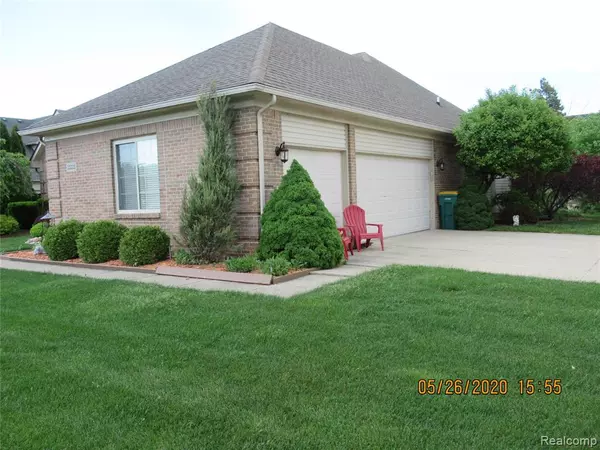$325,900
$329,900
1.2%For more information regarding the value of a property, please contact us for a free consultation.
3 Beds
3 Baths
2,138 SqFt
SOLD DATE : 07/22/2020
Key Details
Sold Price $325,900
Property Type Single Family Home
Sub Type Single Family
Listing Status Sold
Purchase Type For Sale
Square Footage 2,138 sqft
Price per Sqft $152
Subdivision Kensington Estates Sub
MLS Listing ID 40058701
Sold Date 07/22/20
Style 1 Story
Bedrooms 3
Full Baths 2
Half Baths 1
Abv Grd Liv Area 2,138
Year Built 2003
Annual Tax Amount $5,623
Lot Size 0.430 Acres
Acres 0.43
Lot Dimensions 111.42 x 162
Property Description
You will be so proud to call this your home! Enter through the spacious foyer with French doors to den, into the great room w/custom oak & ceramic gas fireplace. Island kitchen off great room offers stainless steel appliances, large breakfast area that flows nicely to Wallside door wall (<5 yrs) & paver brick patio...perfect for entertaining! Double doors to master BR that features walk-in closet, full bath w/soaking tub & shower, carpet (< two yrs); double closets in other two bedrooms. Glass block in huge basement plumbed for bath, tons of storage, sump pump w/water-powered backup pump & bar that stays. This beautifully landscaped corner lot in desirable Kensington Estates Sub includes sprinkler system & Pet Safe containment system. Workbench in three-car garage stays; Ring doorbell excluded....Per current requirements re COVID-19....Please wear masks, leave all lights on and interior doors open, make sure no more than four people in home at one time. Thank you!
Location
State MI
County Wayne
Area Brownstown Twp (82171)
Rooms
Basement Partially Finished
Interior
Interior Features Cable/Internet Avail., DSL Available
Hot Water Gas
Heating Forced Air
Cooling Central A/C
Fireplaces Type Gas Fireplace, Grt Rm Fireplace
Appliance Dishwasher, Disposal, Microwave, Range/Oven, Refrigerator
Exterior
Parking Features Attached Garage, Electric in Garage, Gar Door Opener, Side Loading Garage
Garage Spaces 3.0
Garage Yes
Building
Story 1 Story
Foundation Basement
Architectural Style Ranch
Structure Type Brick
Schools
School District Woodhaven
Others
Ownership Private
Assessment Amount $232
Energy Description Natural Gas
Acceptable Financing Conventional
Listing Terms Conventional
Financing Cash,Conventional,FHA
Read Less Info
Want to know what your home might be worth? Contact us for a FREE valuation!

Our team is ready to help you sell your home for the highest possible price ASAP

Provided through IDX via MiRealSource. Courtesy of MiRealSource Shareholder. Copyright MiRealSource.
Bought with Keller Williams Home






