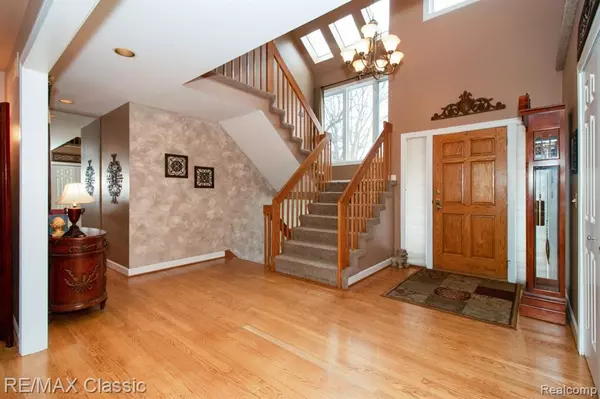$472,000
$498,000
5.2%For more information regarding the value of a property, please contact us for a free consultation.
5 Beds
4 Baths
2,895 SqFt
SOLD DATE : 04/30/2020
Key Details
Sold Price $472,000
Property Type Single Family Home
Sub Type Single Family
Listing Status Sold
Purchase Type For Sale
Square Footage 2,895 sqft
Price per Sqft $163
Subdivision Milford'S Hidden Valley Occpn 692
MLS Listing ID 40017401
Sold Date 04/30/20
Style 1 1/2 Story
Bedrooms 5
Full Baths 4
Abv Grd Liv Area 2,895
Year Built 1992
Annual Tax Amount $5,522
Lot Size 1.280 Acres
Acres 1.28
Lot Dimensions 65x256x364x288
Property Description
Premier setting in Milford's Hidden Valley Subdivision with country size lots but close to downtown,parks,schools and I96 & M-59.Custom built and well maintained, the home boast 5 bedrooms,4 baths and a walkout finished lower level with plenty of storage.Great flow and light on the main level which includes the master suite, great room w/fireplace,formal dining room, custom kitchen and an office. All hardwoods,carpet & ceramic throughout.Check out the virtual tour and book your appointment to see this home in person.You will not be disappointed!
Location
State MI
County Oakland
Area Milford Twp (63161)
Rooms
Basement Block, Egress/Daylight Windows, Partially Finished, Walk Out
Interior
Interior Features Cable/Internet Avail., Sump Pump, Wet Bar/Bar
Hot Water Gas
Heating Forced Air
Cooling Ceiling Fan(s), Central A/C
Fireplaces Type FamRoom Fireplace, LivRoom Fireplace, Natural Fireplace
Appliance Bar-Refrigerator, Dishwasher, Disposal, Humidifier, Microwave, Water Softener - Owned
Exterior
Parking Features Attached Garage, Electric in Garage, Gar Door Opener, Side Loading Garage, Direct Access
Garage Spaces 3.0
Garage Yes
Building
Story 1 1/2 Story
Foundation Basement
Water Private Well
Architectural Style Contemporary
Structure Type Brick,Wood
Schools
School District Huron Valley Schools
Others
Ownership Private
Energy Description Natural Gas
Acceptable Financing Conventional
Listing Terms Conventional
Financing Cash,Conventional
Read Less Info
Want to know what your home might be worth? Contact us for a FREE valuation!

Our team is ready to help you sell your home for the highest possible price ASAP

Provided through IDX via MiRealSource. Courtesy of MiRealSource Shareholder. Copyright MiRealSource.
Bought with KW Showcase Realty






