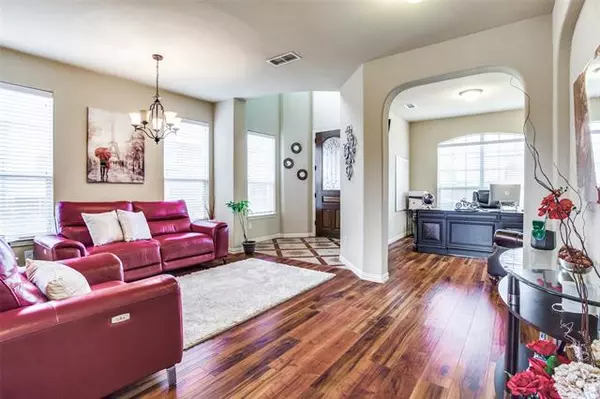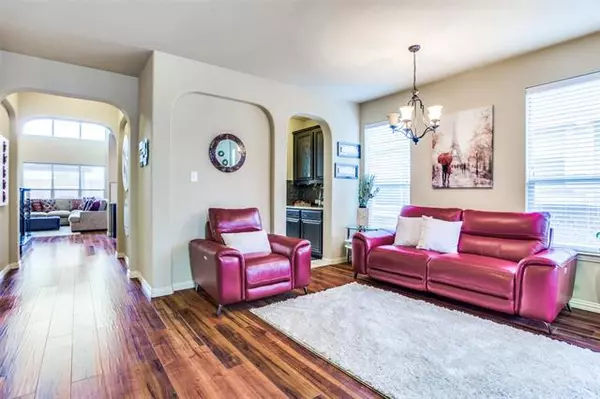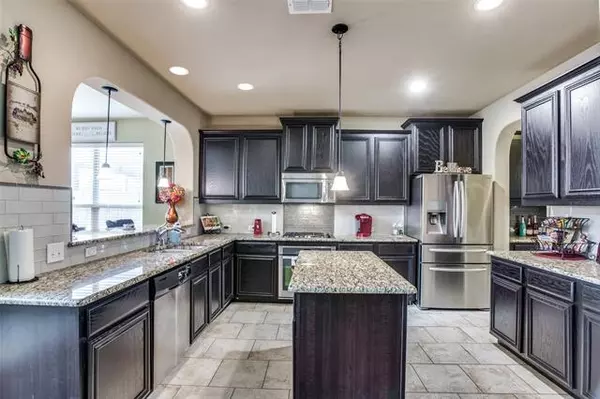$465,500
For more information regarding the value of a property, please contact us for a free consultation.
5 Beds
3 Baths
3,306 SqFt
SOLD DATE : 04/08/2022
Key Details
Property Type Single Family Home
Sub Type Single Family Residence
Listing Status Sold
Purchase Type For Sale
Square Footage 3,306 sqft
Price per Sqft $140
Subdivision Ridgeview Farms
MLS Listing ID 14765274
Sold Date 04/08/22
Style Traditional
Bedrooms 5
Full Baths 3
HOA Fees $30/ann
HOA Y/N Mandatory
Total Fin. Sqft 3306
Year Built 2014
Annual Tax Amount $9,935
Lot Size 5,488 Sqft
Acres 0.126
Property Description
Welcome to the castle at 1105 Albany Drive! This 5-bedroom, 3-bathroom home is immaculate and move in ready! Upon entrance you're welcomed by a beautiful dining room that extends to the kitchen and an immense family room. This home is 3306 square ft, has two bedrooms on the first floor along with a spacious study or flex room. Entertain your guests while cooking in the beautiful kitchen with stainless steel appliances, gas cook top, granite counter tops or cook from the grill on the extended patio while watching tv. The second floor has a game room with a view of the family room and the front door. Secondary bedrooms do not disappoint, they are oversized with huge walk-in closets. Master bedroom is spacious, and the master bathroom is great for relaxing with dual sinks, separate tub and shower, along with walk-in closet. Buyer & Buyer agent to verify any and all info. Info deemed reliable but not guaranteed.**Multiple Offers Recvd** Highest & Best by Sunday at 8pm***
Location
State TX
County Tarrant
Community Community Pool, Curbs, Park, Sidewalks
Direction From 35 take the Exit toward Harmon Rd, At the roundabout take the 3rd exit onto Harmon Rd, turn right onto Running River Lane, turn left onto Albany Lane and the house is on the left.
Rooms
Dining Room 2
Interior
Interior Features Built-in Wine Cooler, Cable TV Available, Chandelier, Decorative Lighting, Granite Counters, High Speed Internet Available, Kitchen Island, Open Floorplan, Pantry, Smart Home System, Vaulted Ceiling(s), Walk-In Closet(s)
Heating Central
Cooling Central Air
Flooring Ceramic Tile, Luxury Vinyl Plank
Fireplaces Number 1
Fireplaces Type Gas Logs
Appliance Dishwasher, Disposal, Gas Cooktop, Gas Oven, Microwave, Convection Oven, Plumbed For Gas in Kitchen, Refrigerator
Heat Source Central
Laundry Utility Room
Exterior
Community Features Community Pool, Curbs, Park, Sidewalks
Utilities Available Cable Available, City Sewer, City Water
Roof Type Composition
Garage No
Building
Story Two
Foundation Slab
Structure Type Brick,Stone Veneer
Schools
School District Eagle Mt-Saginaw Isd
Others
Ownership See Agent
Acceptable Financing Cash, Conventional, FHA, VA Loan
Listing Terms Cash, Conventional, FHA, VA Loan
Financing Conventional
Read Less Info
Want to know what your home might be worth? Contact us for a FREE valuation!

Our team is ready to help you sell your home for the highest possible price ASAP

©2025 North Texas Real Estate Information Systems.
Bought with Misty Tittle • AT Home Texas Real Estate






