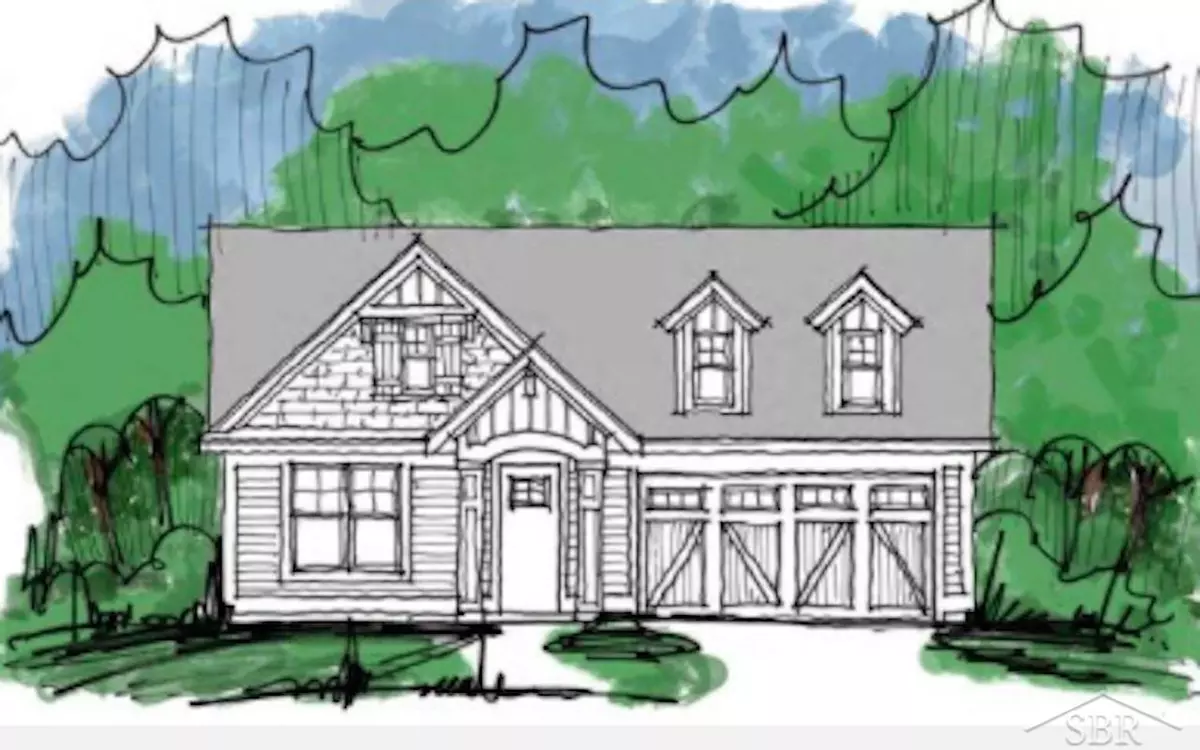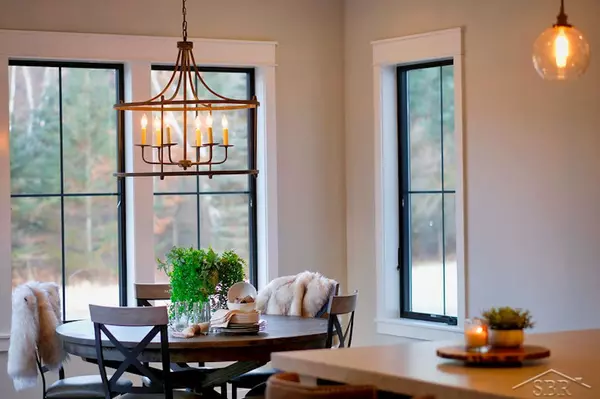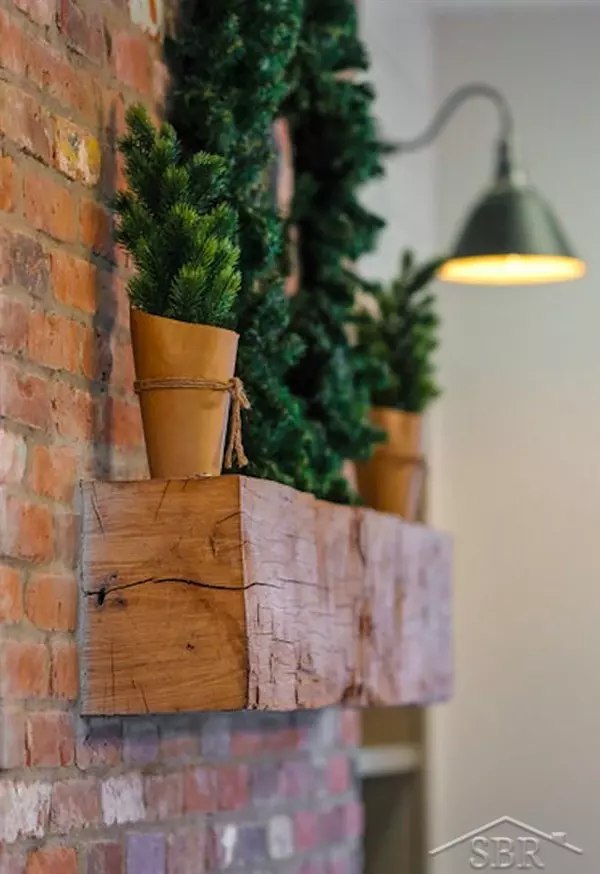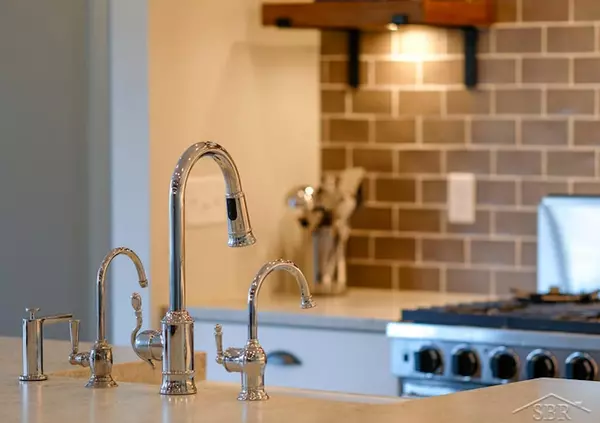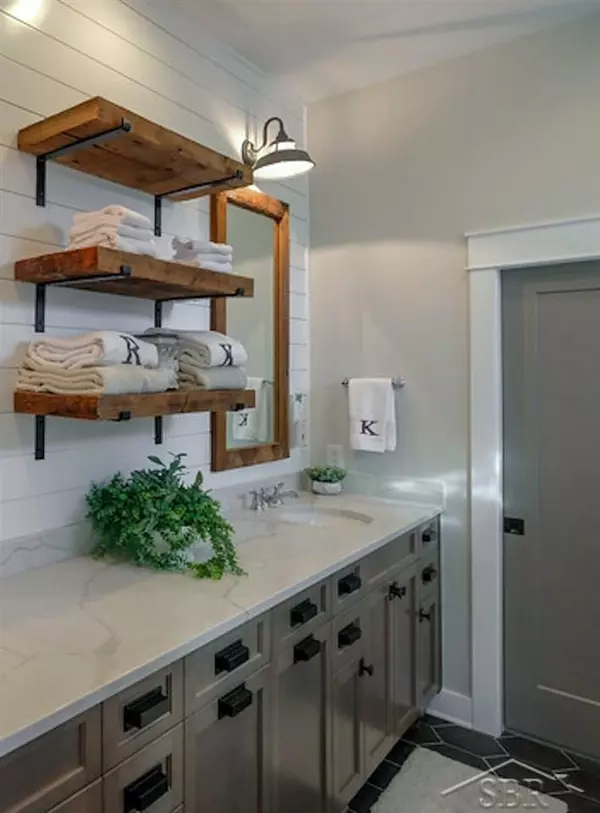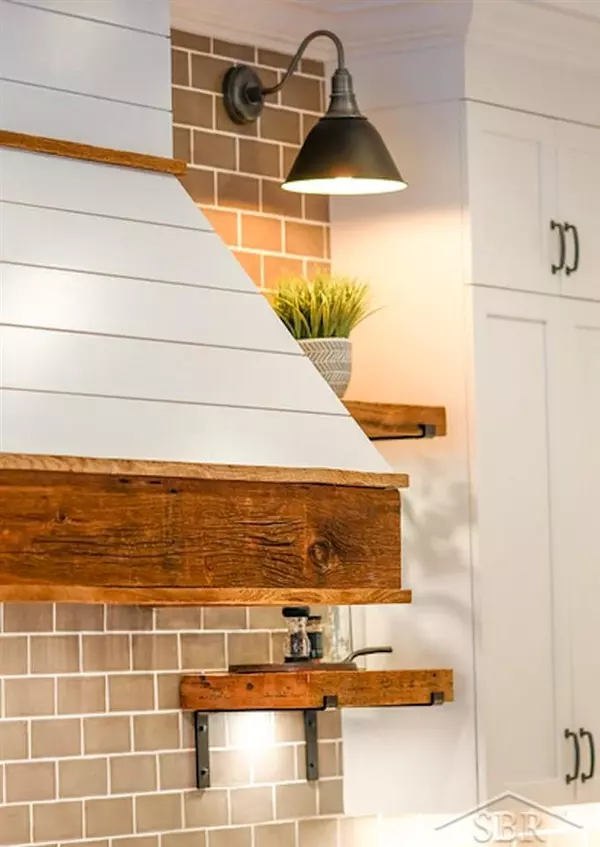$393,069
$393,069
For more information regarding the value of a property, please contact us for a free consultation.
2 Beds
2 Baths
1,623 SqFt
SOLD DATE : 10/15/2020
Key Details
Sold Price $393,069
Property Type Condo
Sub Type Condominium
Listing Status Sold
Purchase Type For Sale
Square Footage 1,623 sqft
Price per Sqft $242
Subdivision The Greens
MLS Listing ID 50005484
Sold Date 10/15/20
Style Condo/Ranch 1st Flr
Bedrooms 2
Full Baths 2
Abv Grd Liv Area 1,623
Year Built 2020
Lot Size 7,840 Sqft
Acres 0.18
Lot Dimensions 60 x 130
Property Description
Soaring ceilings, bright open spaces and the beauty of a Cobblestone home where innovation meets craftsmanship. The Greens at Apple Mountain will give you peace of mind with wide open floor plans, complete zero-step entrance and luxury finishes. Rest assured in knowing that you are giving yourself the comforts of a healthy home and the lifestyle of country club living. At The Greens, you will enjoy a stand-alone condo with a private patio and your own lawn, that you don't have to look after. You'll appreciate the quality of life of a home that has been designed by one of the country's top architects. Working with our professional design team, you will relish in choosing all of your finishes so that everything feels like home. Starting with your location, to the floor plan that is just right for you and last but certainly not least, those beautiful touches that take ordinary to extraordinary.
Location
State MI
County Saginaw
Area Thomas Twp (73025)
Zoning Residential
Rooms
Basement Egress/Daylight Windows, Full, Poured, Radon System, Sump Pump, Unfinished
Dining Room Eat-In Kitchen, Pantry
Kitchen Eat-In Kitchen, Pantry
Interior
Interior Features 9 ft + Ceilings, Ceramic Floors, Hardwood Floors, Sump Pump, Radon Mitigation System
Hot Water Gas
Heating Forced Air, Air Cleaner
Cooling Central A/C
Fireplaces Type Grt Rm Fireplace
Appliance Air Cleaner, Dishwasher, Disposal, Microwave, Range/Oven
Exterior
Parking Features Attached Garage, Electric in Garage, Gar Door Opener
Garage Spaces 2.0
Amenities Available Golf Course, Sidewalks, Pets-Allowed, Some Pet Restrictions, Dogs Allowed, Cats Allowed
Garage Yes
Building
Story Condo/Ranch 1st Flr
Foundation Basement
Water Public Water
Architectural Style Ranch, Cottage
Structure Type Wood
Schools
Elementary Schools Freeland
Middle Schools Freeland
High Schools Freeland
School District Freeland Comm School District
Others
HOA Fee Include Lawn Maintenance,Snow Removal
Ownership Private
SqFt Source Measured
Energy Description Natural Gas
Acceptable Financing Conventional
Listing Terms Conventional
Financing Cash,Conventional,FHA,VA
Read Less Info
Want to know what your home might be worth? Contact us for a FREE valuation!

Our team is ready to help you sell your home for the highest possible price ASAP

Provided through IDX via MiRealSource. Courtesy of MiRealSource Shareholder. Copyright MiRealSource.
Bought with White Realty

