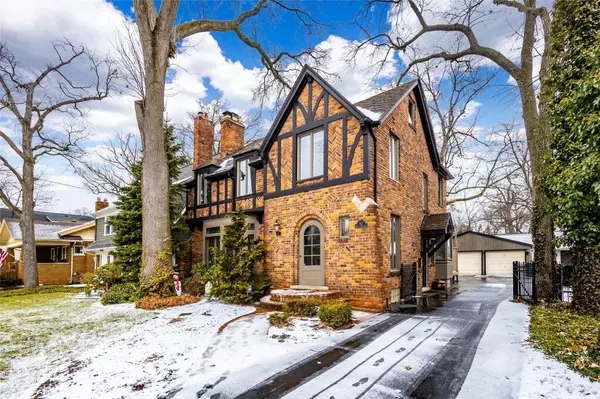$586,000
$574,900
1.9%For more information regarding the value of a property, please contact us for a free consultation.
4 Beds
4 Baths
2,456 SqFt
SOLD DATE : 02/19/2020
Key Details
Sold Price $586,000
Property Type Single Family Home
Sub Type Single Family
Listing Status Sold
Purchase Type For Sale
Square Footage 2,456 sqft
Price per Sqft $238
Subdivision Burt E Taylor'S Woodland Sub
MLS Listing ID 40015814
Sold Date 02/19/20
Style 2 Story
Bedrooms 4
Full Baths 3
Half Baths 1
Abv Grd Liv Area 2,456
Year Built 1933
Annual Tax Amount $11,208
Lot Size 7,405 Sqft
Acres 0.17
Lot Dimensions 50 x 150
Property Description
Beautifully restored 1933 built Tudor with lots of charm and character but also the amenities found in newer homes. Original leaded glass windows with newer storms in living room bring in loads of natural light & newer Anderson windows replace all other windows. Living room also has a built-in dry bar. A large slated foyer leads into the completely renovated kitchen with a sun-filled breakfast nook, soft close cherry cabinetry, granite counters,& new stainless appliances. The master bedroom has a high-end spa-like master bathroom, with heated floors, double vanity,steam shower and soaking tub and is complete with a large walk-in closet. The other bathrooms are also renovated. The 3rd floor is a calming hideaway that would make an office or guest suite. The finished basement has a 3rd full bath, gas fireplace, & lots of storage. 1st floor also features a large vaulted addition with skylights & cathedral windows. Step outside to a spacious cedar deck, large brick patio 3 car garage.
Location
State MI
County Oakland
Area Pleasant Ridge (63256)
Rooms
Basement Finished
Interior
Interior Features Cable/Internet Avail.
Hot Water Gas
Heating Wall Heat, Forced Air
Cooling Ceiling Fan(s), Central A/C
Fireplaces Type Basement Fireplace, LivRoom Fireplace, Natural Fireplace
Appliance Dishwasher, Disposal, Dryer, Microwave, Range/Oven, Refrigerator, Washer
Exterior
Parking Features Detached Garage, Electric in Garage, Gar Door Opener
Garage Spaces 3.0
Garage Description 30x20
Amenities Available Club House
Garage Yes
Building
Story 2 Story
Foundation Basement
Water Public Water
Architectural Style Colonial, Tudor
Structure Type Brick,Vinyl Siding,Wood
Schools
School District Ferndale City School District
Others
HOA Fee Include Club House Included
Ownership Private
Energy Description Natural Gas
Acceptable Financing Conventional
Listing Terms Conventional
Financing Cash,Conventional
Read Less Info
Want to know what your home might be worth? Contact us for a FREE valuation!

Our team is ready to help you sell your home for the highest possible price ASAP

Provided through IDX via MiRealSource. Courtesy of MiRealSource Shareholder. Copyright MiRealSource.
Bought with Keller Williams Somerset






