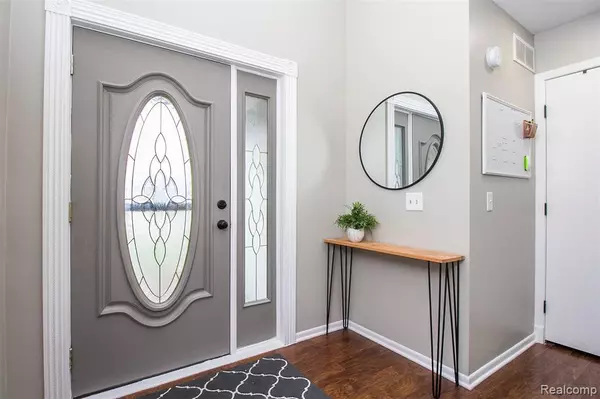$334,850
$329,900
1.5%For more information regarding the value of a property, please contact us for a free consultation.
3 Beds
3 Baths
1,952 SqFt
SOLD DATE : 03/17/2020
Key Details
Sold Price $334,850
Property Type Single Family Home
Sub Type Single Family
Listing Status Sold
Purchase Type For Sale
Square Footage 1,952 sqft
Price per Sqft $171
Subdivision Warner Creek Sub No 3
MLS Listing ID 40016330
Sold Date 03/17/20
Style 1 1/2 Story
Bedrooms 3
Full Baths 2
Half Baths 1
Abv Grd Liv Area 1,952
Year Built 1990
Annual Tax Amount $6,267
Lot Size 10,454 Sqft
Acres 0.24
Lot Dimensions 69x150
Property Description
Checklist Complete!! Recently remodeled 1.5 story home features a back of the sub cul de sac location. Check out the fabulous features and custom updates from front to back. Sharp laminate (wood look) floors flow from the 2 story foyer through towering great room with cozy fireplace, and large windows overlooking the back yard. They continue in the dining room and sharp island kitchen. Stainless appliances, new countertops and basin sink. The first floor master suite boasts wood look flooring, spa inspired bath with double sink vanity, large tiled shower and a walk in closet. Upstairs features 2 spacious bedrooms, both with cherry wood flooring, walk in closets and a remodeled bath with skylight. The finished LL is comfortably carpeted and separated into two useful spaces divided by a buffet counter. refinished deck and big back yard. Other updates include, HVAC System with Nest thermostat 2019, lighting T/O, Freshly painted, new overhead and service doors for garage.
Location
State MI
County Washtenaw
Area Pittsfield Twp (81011)
Rooms
Basement Finished
Interior
Interior Features Cable/Internet Avail., DSL Available, Spa/Jetted Tub
Hot Water Gas
Heating Forced Air
Cooling Ceiling Fan(s), Central A/C
Fireplaces Type Grt Rm Fireplace, Natural Fireplace
Appliance Dishwasher, Disposal, Microwave, Range/Oven, Refrigerator
Exterior
Parking Features Attached Garage, Electric in Garage, Gar Door Opener, Direct Access
Garage Spaces 2.0
Garage Description 20x21
Garage Yes
Building
Story 1 1/2 Story
Foundation Basement
Architectural Style Cape Cod
Structure Type Brick,Vinyl Siding
Schools
School District Saline Area School District
Others
Ownership Private
Energy Description Natural Gas
Acceptable Financing Conventional
Listing Terms Conventional
Financing Cash,Conventional,FHA
Read Less Info
Want to know what your home might be worth? Contact us for a FREE valuation!

Our team is ready to help you sell your home for the highest possible price ASAP

Provided through IDX via MiRealSource. Courtesy of MiRealSource Shareholder. Copyright MiRealSource.
Bought with The Home Buyer's Agent of AA






