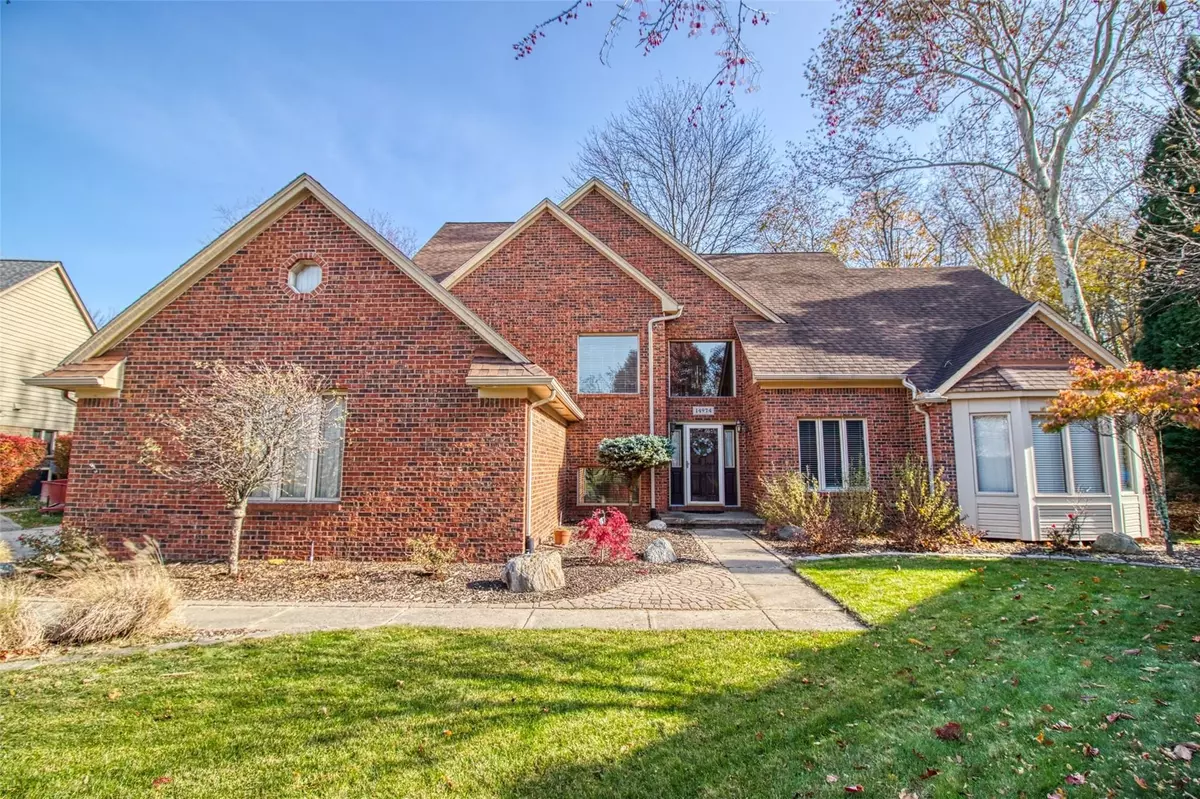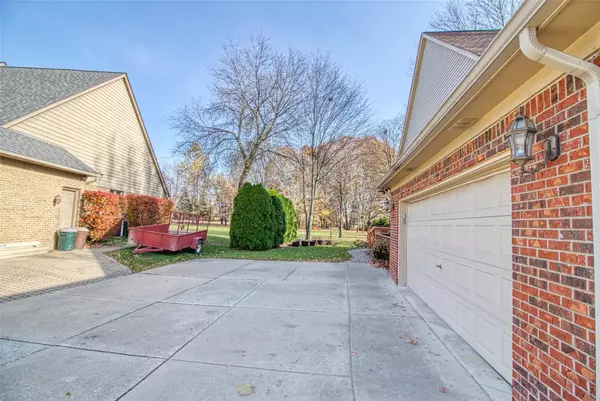$410,000
$419,900
2.4%For more information regarding the value of a property, please contact us for a free consultation.
4 Beds
5 Baths
3,050 SqFt
SOLD DATE : 01/20/2020
Key Details
Sold Price $410,000
Property Type Single Family Home
Sub Type Single Family
Listing Status Sold
Purchase Type For Sale
Square Footage 3,050 sqft
Price per Sqft $134
Subdivision River Park Estates
MLS Listing ID 30784594
Sold Date 01/20/20
Style 2 Story
Bedrooms 4
Full Baths 3
Half Baths 2
Abv Grd Liv Area 3,050
Year Built 1993
Annual Tax Amount $6,874
Lot Size 0.260 Acres
Acres 0.26
Lot Dimensions 78.00X145.00
Property Description
Impeccably maintained and stunning 4 bedroom, 3 full bath, 2 half bath split level home with a park as your backyard. Originally designed by a professional interior decorator, this home includes a gourmet kitchen with Lafata Cabinetry, granite countertops/backsplash, stainless steel appliances, cherry wood floors, large island with lots of storage. The 2 story great room has a gas fireplace. The den features french entry doors and a studio ceiling. Our first floor master bedroom features bay window seating, large master bath with jetted tub/spa. Also on the first floor is your ample sized laundry room. The gorgeous staircase leads upstairs to 3 more large bedrooms. One of which features its own master bath. The bridge provides a spectacular view of the first floor and through the large great room windows. The finished basement features built-ins and includes an office, a workout room, half bath, and living area. Schedule your showing today!
Location
State MI
County Macomb
Area Sterling Heights (50012)
Rooms
Basement Partially Finished
Interior
Interior Features Cable/Internet Avail., DSL Available, Spa/Jetted Tub
Hot Water Gas
Heating Forced Air
Cooling Central A/C
Fireplaces Type Gas Fireplace, LivRoom Fireplace
Appliance Dishwasher, Disposal, Dryer, Microwave, Range/Oven, Refrigerator, Trash Compactor, Washer
Exterior
Parking Features Attached Garage
Garage Spaces 2.0
Garage Yes
Building
Story 2 Story
Foundation Basement
Architectural Style Colonial, Split Level
Structure Type Brick,Vinyl Siding
Schools
School District Utica Community Schools
Others
Ownership Private
Energy Description Natural Gas
Acceptable Financing Cash
Listing Terms Cash
Financing Cash,Conventional,FHA
Read Less Info
Want to know what your home might be worth? Contact us for a FREE valuation!

Our team is ready to help you sell your home for the highest possible price ASAP

Provided through IDX via MiRealSource. Courtesy of MiRealSource Shareholder. Copyright MiRealSource.
Bought with RE/MAX Diamond






