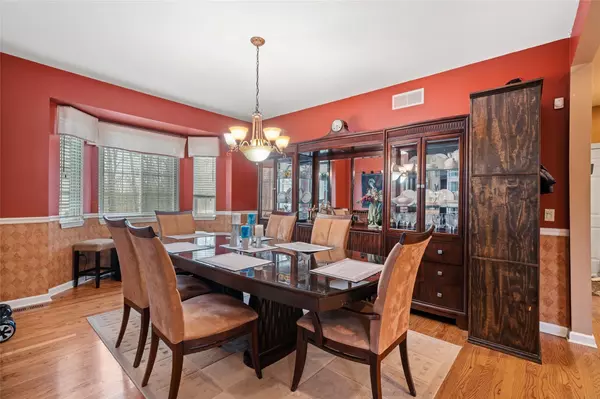$460,000
$474,800
3.1%For more information regarding the value of a property, please contact us for a free consultation.
5 Beds
4 Baths
4,000 SqFt
SOLD DATE : 01/17/2020
Key Details
Sold Price $460,000
Property Type Single Family Home
Sub Type Single Family
Listing Status Sold
Purchase Type For Sale
Square Footage 4,000 sqft
Price per Sqft $115
Subdivision Ferndale Sub
MLS Listing ID 21628725
Sold Date 01/17/20
Style 1 1/2 Story
Bedrooms 5
Full Baths 3
Half Baths 1
Abv Grd Liv Area 4,000
Year Built 2000
Annual Tax Amount $7,043
Lot Size 0.360 Acres
Acres 0.36
Lot Dimensions 210x105
Property Description
****Let's make a deal!!! Thanksgiving Special!! Seller now offering $20k either off the sales price or in concessions! OPEN NEARLY EVERY DAY THIS WEEK**** Beautiful 5 bedroom, 4.5 bathroom brick home on a private, quiet road in a highly sought after area off Moravian. Hardwood floors, spacious yet cozy rooms throughout with a two story great room with beautiful natural light. The updated, massive gourmet kitchen is an entertainers dream featuring a granite island, 6 burner gas range and an awesome breakfast nook. This leads to a private backyard with brick paver patio. First floor master with huge walk in closet and private bath. Second floor features 4 additional bedrooms, one with a private bath and all with great closet space. Basement is finished with 2 staircases, tons of storage, and an additional full bathroom. 2 new furnaces, 2 new air conditioners. All sliding windows have been replaced by Wallside! Truly a must see!!
Location
State MI
County Macomb
Area Clinton Twp (50011)
Rooms
Basement Finished
Interior
Interior Features Spa/Jetted Tub
Hot Water Gas
Heating Forced Air
Cooling Ceiling Fan(s), Central A/C
Appliance Dishwasher, Disposal, Dryer, Freezer, Microwave, Range/Oven, Refrigerator, Washer
Exterior
Parking Features Attached Garage, Direct Access
Garage Spaces 3.0
Garage Description 32x24
Garage Yes
Building
Story 1 1/2 Story
Foundation Basement
Architectural Style Other
Structure Type Brick,Wood
Schools
School District Chippewa Valley Schools
Others
Ownership Private
Energy Description Natural Gas
Acceptable Financing VA
Listing Terms VA
Financing Cash,Conventional,FHA
Read Less Info
Want to know what your home might be worth? Contact us for a FREE valuation!

Our team is ready to help you sell your home for the highest possible price ASAP

Provided through IDX via MiRealSource. Courtesy of MiRealSource Shareholder. Copyright MiRealSource.
Bought with House Want Realty






