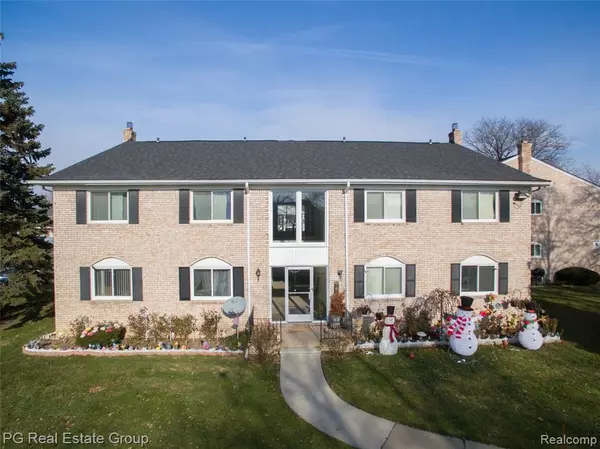$75,000
$80,999
7.4%For more information regarding the value of a property, please contact us for a free consultation.
2 Beds
2 Baths
984 SqFt
SOLD DATE : 01/09/2020
Key Details
Sold Price $75,000
Property Type Condo
Sub Type Condominium
Listing Status Sold
Purchase Type For Sale
Square Footage 984 sqft
Price per Sqft $76
Subdivision Plum Creek
MLS Listing ID 40008140
Sold Date 01/09/20
Style 1 Story
Bedrooms 2
Full Baths 2
Abv Grd Liv Area 984
Year Built 1972
Annual Tax Amount $673
Property Description
RING IN THE NEW YEARS BY MOVING IN THIS COZY AND BEAUTIFUL CONDO LOCATED IN A QUIET AND FRIENDLY NEIGHBORHOOD. THIS HOME FEATURES AN OPEN FLOOR LAYOUT WITH A WALK OUT PATIO, UPDATED FLOORS IN BOTH BEDROOMS, TWO FULL BATHS, AND FRESH THROUGHOUT THE HOUSE. IN THE HEART OF STERLING HEIGHTS, THIS CONDO PROVIDES ANY FAMILY WHO MOVES IN THE COMFORT OF BEING IN A SAFE COMMUNITY AND HASSLE FREE LIVING. SCHEDULE A SHOWING TODAY AND SEE YOURSELF MOVING IN 2020 WITH A CLEAR VISION OF A NEW LIFESTYLE. PLEASE ALLOW 2 HOURS IN ADVANCE FOR ALL SHOWINGS. THURSDAY AND SUNDAY: SHOWINGS ARE ALLOWED BETWEEN 11AM-7PM. ALL OTHER DAYS, DUE TO SELLER'S WORK, PLEASE SCHEDULE BETWEEN 5PM-8PM. FOR ANY OTHER TIME, PLEASE CONTACT THE AGENT AND I'LL MAKE IT MY BEST EFFORT TO ACCOMMODATE YOUR REQUEST. GIVE YOURSELF A GIFT THIS CHRISTMAS THAT YOU WILL CHERISH FOR YEARS TO COME. DUE TO SELLER'S REQUEST, THERE WILL BE NO OPEN HOUSE TODAY, 12/22/2019 AS PREVIOUSLY SCHEDULED. PLEASE CONTACT AGENT FOR SHOWING AVAILABILITY
Location
State MI
County Macomb
Area Sterling Heights (50012)
Rooms
Basement Common
Interior
Hot Water Gas
Heating Forced Air
Cooling Central A/C
Appliance Dishwasher, Disposal, Dryer, Microwave, Range/Oven, Refrigerator, Washer
Exterior
Parking Features Carport
Garage No
Building
Story 1 Story
Foundation Basement
Structure Type Brick
Schools
School District Utica Community Schools
Others
HOA Fee Include Gas Included,Maintenance Grounds,Snow Removal,Trash Removal,Water
Ownership Private
Energy Description Natural Gas
Acceptable Financing Cash
Listing Terms Cash
Financing Cash,Conventional
Read Less Info
Want to know what your home might be worth? Contact us for a FREE valuation!

Our team is ready to help you sell your home for the highest possible price ASAP

Provided through IDX via MiRealSource. Courtesy of MiRealSource Shareholder. Copyright MiRealSource.
Bought with Market Max America






