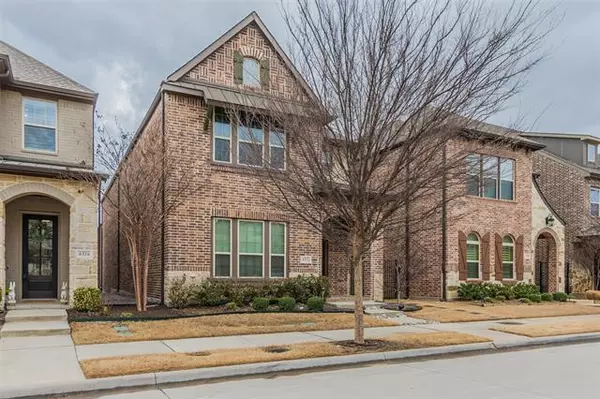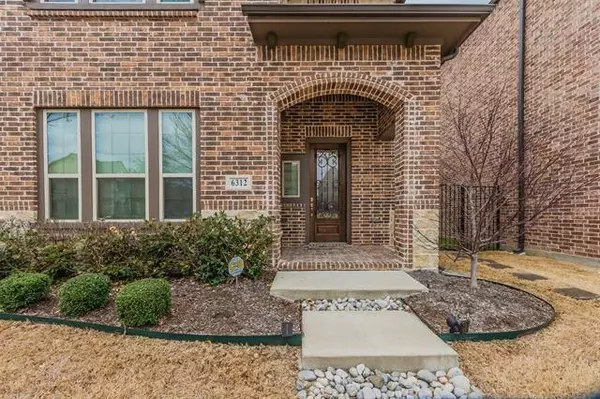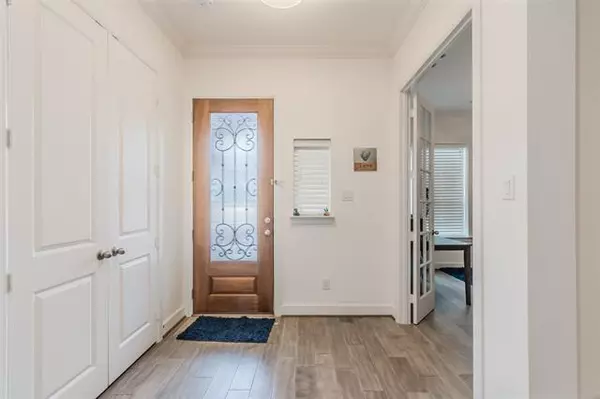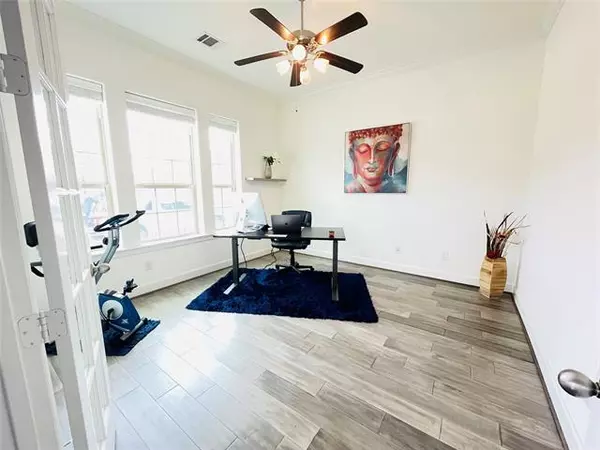$649,900
For more information regarding the value of a property, please contact us for a free consultation.
3 Beds
3 Baths
2,699 SqFt
SOLD DATE : 04/15/2022
Key Details
Property Type Single Family Home
Sub Type Single Family Residence
Listing Status Sold
Purchase Type For Sale
Square Footage 2,699 sqft
Price per Sqft $240
Subdivision Spicewood At Craig Ranch Phase 1B (Cmc), Blk C, Lo
MLS Listing ID 20005492
Sold Date 04/15/22
Bedrooms 3
Full Baths 2
Half Baths 1
HOA Fees $41
HOA Y/N Mandatory
Year Built 2017
Lot Size 4,356 Sqft
Acres 0.1
Lot Dimensions 36x93
Property Description
This is a beautiful, well maintained home in a serene and peaceful community, facing the green belt area. Has 3bedrooms, 2.5baths plus a study room. Open concept floor plan with dining and an astounding Chef's kitchen. High grade GE appliances- double ovens, Professional grade cooktop, amazing white upgraded cabinetry and upgraded quartz countertop. Extra storage in the mudroom, leading to the garage. Upstairs features a large primary bedroom with 2 closets and a beautiful black and white marble looking master bathroom. Two additional bedrooms are split from the primary, along with a very spacious upstairs living area. Great location! Right off 121 and Alma- walkable distance to Hub121, District 121 and Farm 121. About the Neighborhood: Craig Ranch is a family fitness neighborhood w miles of trails, golf course to join, gym, Michael Johnson sports training, ponds, playgrounds.Seller need 30 day lease back.
Location
State TX
County Collin
Direction SEE GPS - Take 121 North towards Alma-Exchange Parkway exit, go North on Alma exit, go West on Collin-McKinney Parkway
Rooms
Dining Room 1
Interior
Interior Features Cable TV Available, High Speed Internet Available
Heating Central, Natural Gas
Cooling Ceiling Fan(s), Central Air, Electric
Flooring Carpet, Vinyl
Fireplaces Type Gas Starter
Appliance Dishwasher, Electric Cooktop, Electric Range, Microwave
Heat Source Central, Natural Gas
Exterior
Garage Spaces 2.0
Fence Wood
Utilities Available City Sewer, City Water
Roof Type Composition
Parking Type Garage
Garage Yes
Building
Lot Description Corner Lot
Story Two
Foundation Slab
Structure Type Brick,Wood
Schools
School District Allen Isd
Others
Restrictions No Smoking,No Sublease,No Waterbeds
Ownership See Tax Records
Acceptable Financing Cash, Conventional, FHA
Listing Terms Cash, Conventional, FHA
Financing Conventional
Read Less Info
Want to know what your home might be worth? Contact us for a FREE valuation!

Our team is ready to help you sell your home for the highest possible price ASAP

©2024 North Texas Real Estate Information Systems.
Bought with Sarah Liu • Ebby Halliday, REALTORS-Plano







