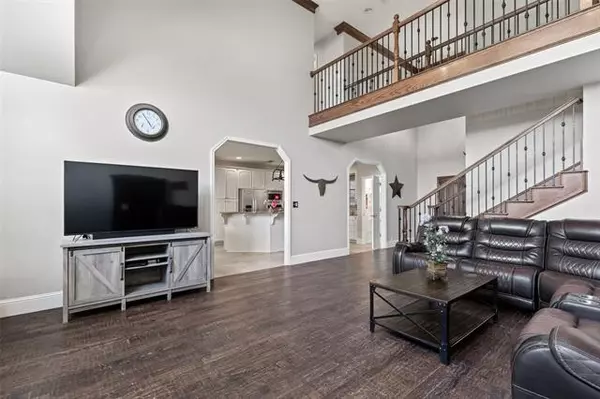$780,000
For more information regarding the value of a property, please contact us for a free consultation.
4 Beds
4 Baths
3,562 SqFt
SOLD DATE : 06/02/2022
Key Details
Property Type Single Family Home
Sub Type Single Family Residence
Listing Status Sold
Purchase Type For Sale
Square Footage 3,562 sqft
Price per Sqft $218
Subdivision Hackberry Heights
MLS Listing ID 20000976
Sold Date 06/02/22
Style Modern Farmhouse,Traditional
Bedrooms 4
Full Baths 3
Half Baths 1
HOA Y/N None
Year Built 2003
Annual Tax Amount $10,365
Lot Size 3.210 Acres
Acres 3.21
Property Description
*Multiple offers received. Best & Final due by Tue May 3 @8PM.* Charming modern farmhouse nestled on 3+ acres of serene Texas prairie w a private pond! Chef's kitchen boasts a large breakfast bar, electric cooktop, abundance of bright white cabinetry, exotic granite countertops w tumbled marble backsplash, perfect for entertaining. 2-story living room w large windows & a focal stone fireplace illuminates the cozy family space, completed w updated hand-scraped Classic Gray hardwood floor, decorative molding & iron balusters. Master retreat highlights a private porch, large shower w bench & jetted tub. Freshly painted, new carpet. Huge upstairs game room, oversized garage w storm shelter provides an optimal workspace. Relax on the covered back porch overlooking tranquil sunset view beyond the treeline. Min. to Mantua Point, a master-planned dev, upcoming retails & 275AC parks-lakes. 15 mi. N.of McKinney. No city Taxes. Balances heritage-rich small-town living with big city conveniences.
Location
State TX
County Grayson
Direction From US-75 N toward Sherman N, Take exit 51 toward Stephens St TX-121, Turn left onto FM 121 Van Alstyne Pkwy, Turn right onto Hackberry Rd. Turn left onto Parker Rd. Turn left to stay on Parker Rd. Turn right onto Galvan Ln. House is on the right.
Rooms
Dining Room 1
Interior
Interior Features Decorative Lighting, High Speed Internet Available, Sound System Wiring, Vaulted Ceiling(s)
Heating Central, Propane
Cooling Ceiling Fan(s), Central Air, Electric
Flooring Carpet, Ceramic Tile, Wood
Fireplaces Number 1
Fireplaces Type Gas Logs, Stone
Equipment Negotiable
Appliance Dishwasher, Disposal, Electric Cooktop, Electric Oven, Microwave, Refrigerator
Heat Source Central, Propane
Laundry Electric Dryer Hookup, Utility Room, Full Size W/D Area, Washer Hookup
Exterior
Exterior Feature Covered Patio/Porch, Lighting
Garage Spaces 3.0
Fence Back Yard, Wood
Utilities Available Aerobic Septic, Co-op Water, Gravel/Rock, Individual Water Meter, Outside City Limits, Septic
Roof Type Composition
Parking Type 2-Car Double Doors, Garage Door Opener, Garage Faces Side, Oversized, Workshop in Garage
Garage Yes
Building
Lot Description Acreage, Cul-De-Sac, Few Trees, Interior Lot, Landscaped, Lrg. Backyard Grass, Subdivision, Tank/ Pond
Story Two
Foundation Slab
Structure Type Fiber Cement,Siding
Schools
School District Van Alstyne Isd
Others
Ownership Corbyn K Quick
Acceptable Financing Cash, Conventional, FHA, VA Loan
Listing Terms Cash, Conventional, FHA, VA Loan
Financing Conventional
Read Less Info
Want to know what your home might be worth? Contact us for a FREE valuation!

Our team is ready to help you sell your home for the highest possible price ASAP

©2024 North Texas Real Estate Information Systems.
Bought with Tric Sohosky • Allie Beth Allman & Assoc.







