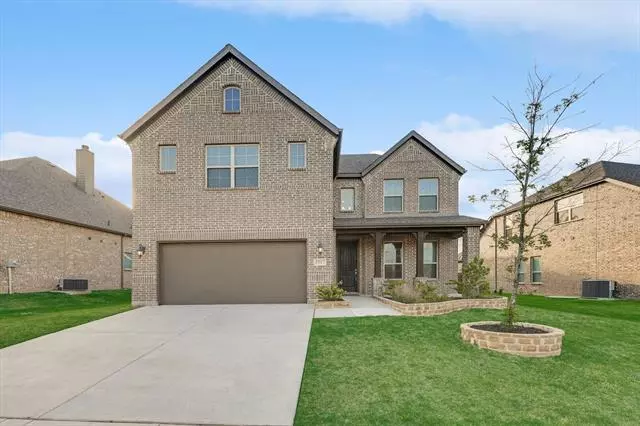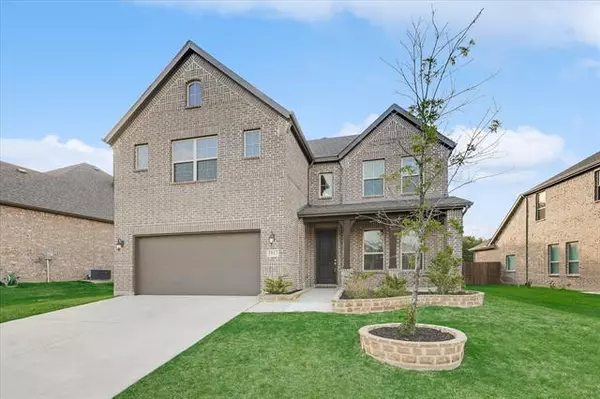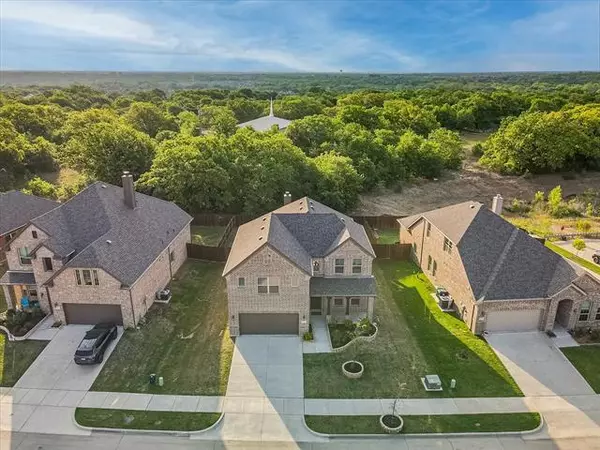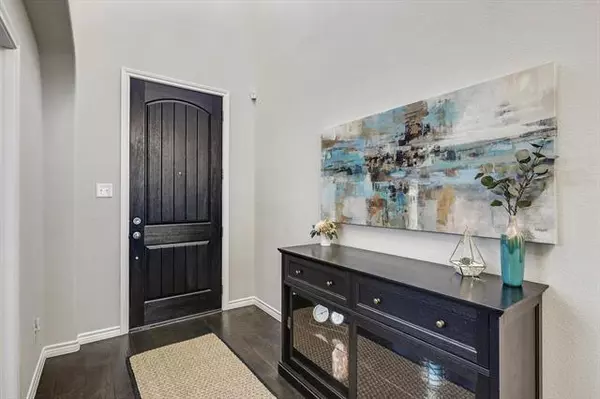$450,000
For more information regarding the value of a property, please contact us for a free consultation.
4 Beds
3 Baths
2,783 SqFt
SOLD DATE : 05/26/2022
Key Details
Property Type Single Family Home
Sub Type Single Family Residence
Listing Status Sold
Purchase Type For Sale
Square Footage 2,783 sqft
Price per Sqft $161
Subdivision Villages Of Carmel P
MLS Listing ID 20043740
Sold Date 05/26/22
Style Traditional
Bedrooms 4
Full Baths 3
HOA Fees $20
HOA Y/N Mandatory
Year Built 2019
Annual Tax Amount $7,731
Lot Size 7,056 Sqft
Acres 0.162
Lot Dimensions 7044sf
Property Description
HIGHEST & BEST DUE BY END OF DAY 4-30-22. I'll make this easy for you--Come see this 3-year old home, lovingly cared for by the sellers, and ready for you to move in and start living! When walking through the front door, you are welcomed by beautiful hardwood floors throughout the first floor (with carpet in the bedrooms), a good-sized study with french doors, and a secondary bedroom AND full bath downstairs! Decorator lighting and paint, with updates throughout the house make this a great investment for the money! The open floorplan of the kitchen and living area, along with the fact that NO ONE lives behind you, makes this the perfect entertainment house. The upgraded quartz kitchen countertops as well as the kitchen cabinets and vent add a touch of class to this well-appointed home. The wide lot gives you some elbow room with neighbors. You can sit on the box window in the master bedroom and enjoy the serenity of the backyard. You don't want to miss this chance to make it yours!
Location
State TX
County Denton
Community Pool
Direction From I35E, go north on Lakeview Blvd; left on Post Oak Blvd, left on Pockrus Page; right on Fox Sedge; rt on Dolores Place; follow the road around to the left and it turns in Carmel Hills. House is on your right
Rooms
Dining Room 1
Interior
Interior Features Chandelier, Decorative Lighting, Flat Screen Wiring, High Speed Internet Available, Kitchen Island, Open Floorplan, Pantry, Walk-In Closet(s)
Heating Central, Electric
Cooling Ceiling Fan(s), Central Air, ENERGY STAR Qualified Equipment
Flooring Carpet, Hardwood, Tile
Fireplaces Number 1
Fireplaces Type Living Room
Appliance Dishwasher, Disposal, Electric Cooktop, Electric Oven, Microwave, Vented Exhaust Fan
Heat Source Central, Electric
Laundry Electric Dryer Hookup, Utility Room, Full Size W/D Area, Washer Hookup
Exterior
Exterior Feature Covered Patio/Porch, Rain Gutters
Garage Spaces 2.0
Fence Back Yard, Wood
Community Features Pool
Utilities Available Cable Available, City Sewer, City Water, Community Mailbox, Concrete, Curbs, Electricity Available, Electricity Connected, Sidewalk
Roof Type Composition
Parking Type 2-Car Single Doors, Concrete, Driveway, Garage, Garage Door Opener, Garage Faces Front, Lighted
Garage Yes
Building
Lot Description Interior Lot, Landscaped, Sprinkler System, Subdivision
Story Two
Foundation Slab
Structure Type Brick,Siding
Schools
School District Denton Isd
Others
Ownership Edward & Kristina Boyer
Acceptable Financing Cash, Conventional, FHA, VA Loan
Listing Terms Cash, Conventional, FHA, VA Loan
Financing Conventional
Read Less Info
Want to know what your home might be worth? Contact us for a FREE valuation!

Our team is ready to help you sell your home for the highest possible price ASAP

©2024 North Texas Real Estate Information Systems.
Bought with Abby Bennett • Monument Realty







