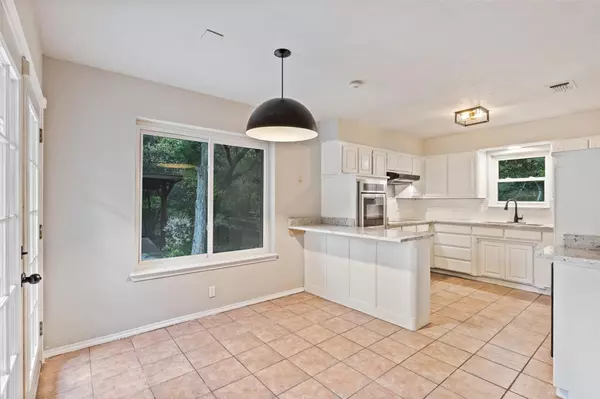$399,000
For more information regarding the value of a property, please contact us for a free consultation.
4 Beds
3 Baths
2,147 SqFt
SOLD DATE : 07/07/2022
Key Details
Property Type Single Family Home
Sub Type Single Family Residence
Listing Status Sold
Purchase Type For Sale
Square Footage 2,147 sqft
Price per Sqft $185
Subdivision Irwin Keasler Dev Red Bird 06
MLS Listing ID 20066799
Sold Date 07/07/22
Style Mid-Century Modern
Bedrooms 4
Full Baths 2
Half Baths 1
HOA Y/N None
Year Built 1972
Annual Tax Amount $6,795
Lot Size 0.637 Acres
Acres 0.637
Property Description
OPEN HOUSE SATURDAY AND SUNDAY 1PM TO 3PM. This hillside retreat Is Located in this sought-after neighborhood Irwin Keasler Development just 15 minutes away from downtown Dallas. The design is open with lots of space and lots of natural light. This Move-In Ready large 4 bedroom home has a large drop-down living Area, 2 Dining areas, 2 and a half bathrooms, an island kitchen with granite counters, lots of cabinetry, & stainless steel appliances. Brand new carpet located in all of the bedrooms. The Living area has a wood-burning fireplace, high ceilings, with all new fixtures. The pool is ready just in time for summer, come check it out!
Location
State TX
County Dallas
Direction Going North on I-20 Exit Cedar Ridge. At the Cedar Ridge exit turn right, the first street is Bow Creek. Turn left on Bow Creek. The second house on the left.
Rooms
Dining Room 2
Interior
Interior Features Built-in Wine Cooler, Cathedral Ceiling(s), Chandelier, Decorative Lighting, Double Vanity, Granite Counters, Kitchen Island, Open Floorplan, Paneling
Heating Electric
Cooling Central Air
Flooring Carpet, Ceramic Tile
Fireplaces Number 1
Fireplaces Type Great Room, Wood Burning
Appliance Electric Oven, Electric Range
Heat Source Electric
Laundry Utility Room, Full Size W/D Area
Exterior
Garage Spaces 2.0
Carport Spaces 2
Fence Chain Link, Fenced
Pool In Ground
Utilities Available Septic
Roof Type Composition
Parking Type 2-Car Single Doors, Carport
Garage Yes
Private Pool 1
Building
Lot Description Many Trees
Story One
Foundation Slab
Structure Type Brick
Schools
School District Duncanville Isd
Others
Restrictions None
Ownership Tammy DeLaTorre
Acceptable Financing Cash, Conventional, FHA, VA Loan
Listing Terms Cash, Conventional, FHA, VA Loan
Financing FHA
Special Listing Condition Aerial Photo
Read Less Info
Want to know what your home might be worth? Contact us for a FREE valuation!

Our team is ready to help you sell your home for the highest possible price ASAP

©2024 North Texas Real Estate Information Systems.
Bought with Tonia Velasquez • Compass RE Texas, LLC.







