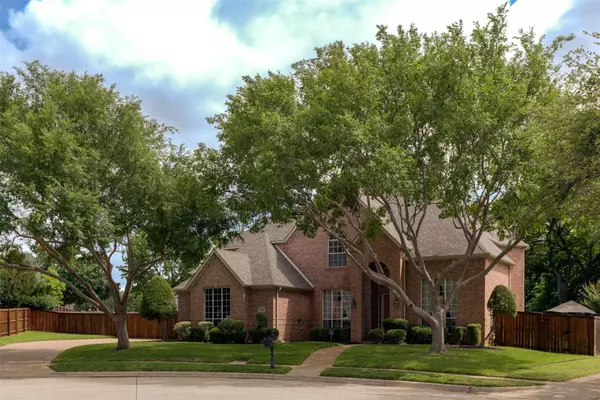$875,000
For more information regarding the value of a property, please contact us for a free consultation.
4 Beds
4 Baths
3,633 SqFt
SOLD DATE : 08/05/2022
Key Details
Property Type Single Family Home
Sub Type Single Family Residence
Listing Status Sold
Purchase Type For Sale
Square Footage 3,633 sqft
Price per Sqft $240
Subdivision Carriage Glenn At Bridlewood
MLS Listing ID 20073801
Sold Date 08/05/22
Style Traditional
Bedrooms 4
Full Baths 3
Half Baths 1
HOA Fees $79/ann
HOA Y/N Mandatory
Year Built 1998
Annual Tax Amount $11,490
Lot Size 0.349 Acres
Acres 0.349
Property Description
This Sanders Custom built home is beautiful and breathtaking! It is located on a huge lot in a cul-de-sac. This beauty includes hardwood floors, living room with fireplace and high ceilings is a dream come true. Entrance is greeted by a curved staircase. Upgrades galore: crown molding, throughout. Gourmet Kitchen has a large Island with granite backsplash, counter space; storage and loads of cabinets. Great natural light, stainless steel appliances and a large walk-in pantry. Formal Dining, Study, Breakfast nook, and Master Suite all located on 1st level. The Master is a private sanctuary. It has an oversize separate walk-in shower, double vanity, jetted garden tub and walk in closet. 2nd level has 3 bedrooms, 2nd living area that could also be a game room and one bedroom with Hardwood floors. The Huge backyard is Amazing! Entertain your family with a covered patio and a beautiful pool surrounded by lots of trees. Roof replaced December 2021. Painted garage and pantry June 2022.
Location
State TX
County Denton
Community Tennis Court(S)
Direction From Cross Timbers, turn right on Auburn Dr and Right on Polo Run
Rooms
Dining Room 2
Interior
Interior Features Built-in Features, Cable TV Available, Decorative Lighting, Double Vanity, Granite Counters, High Speed Internet Available, Kitchen Island, Pantry, Sound System Wiring, Walk-In Closet(s)
Heating Central, Natural Gas
Cooling Attic Fan, Ceiling Fan(s), Central Air, Electric
Flooring Carpet, Ceramic Tile, Hardwood
Fireplaces Number 1
Fireplaces Type Gas Starter, Living Room, Wood Burning
Appliance Dishwasher, Disposal, Electric Cooktop, Electric Oven, Gas Water Heater, Microwave
Heat Source Central, Natural Gas
Laundry Electric Dryer Hookup, Utility Room, Full Size W/D Area, Stacked W/D Area, Washer Hookup
Exterior
Exterior Feature Covered Patio/Porch, Rain Gutters
Garage Spaces 3.0
Fence Wood
Pool Heated
Community Features Tennis Court(s)
Utilities Available City Sewer, City Water, Curbs
Roof Type Composition
Parking Type 2-Car Single Doors, Additional Parking, Garage Door Opener, Garage Faces Side
Garage Yes
Private Pool 1
Building
Lot Description Cul-De-Sac, Few Trees, Landscaped, Lrg. Backyard Grass, Sprinkler System, Subdivision
Story Two
Foundation Slab
Structure Type Brick
Schools
School District Lewisville Isd
Others
Ownership Owner of Record
Financing Conventional
Special Listing Condition Aerial Photo
Read Less Info
Want to know what your home might be worth? Contact us for a FREE valuation!

Our team is ready to help you sell your home for the highest possible price ASAP

©2024 North Texas Real Estate Information Systems.
Bought with John Schepps • Keller Williams Realty







