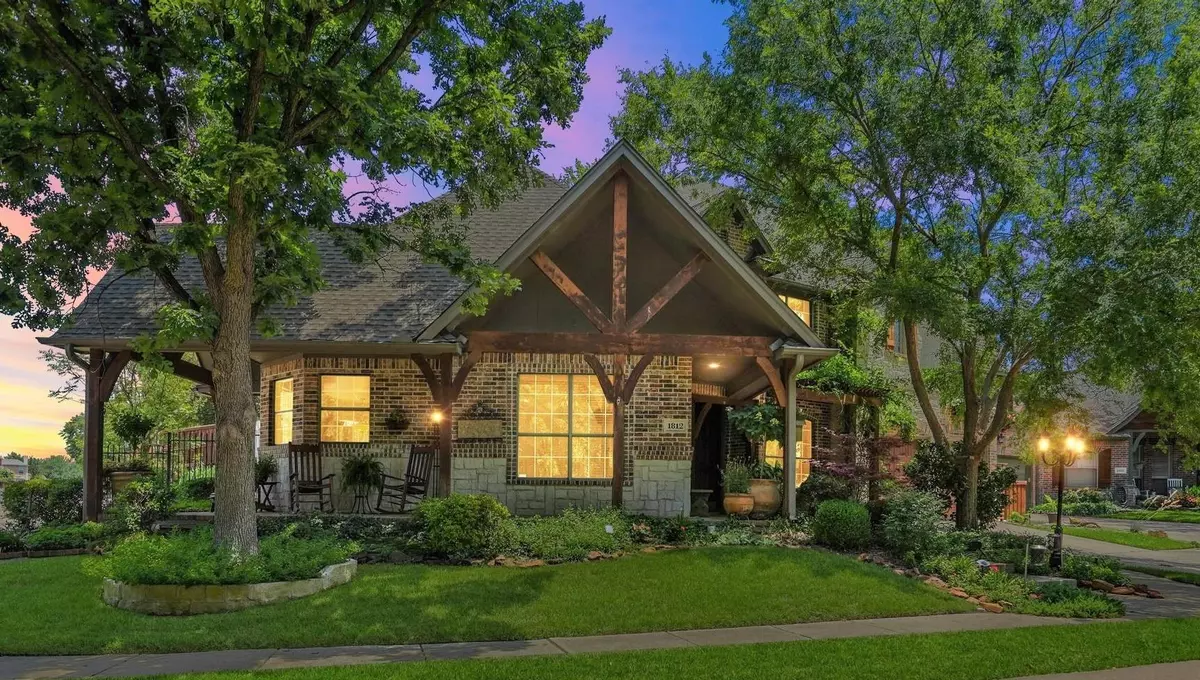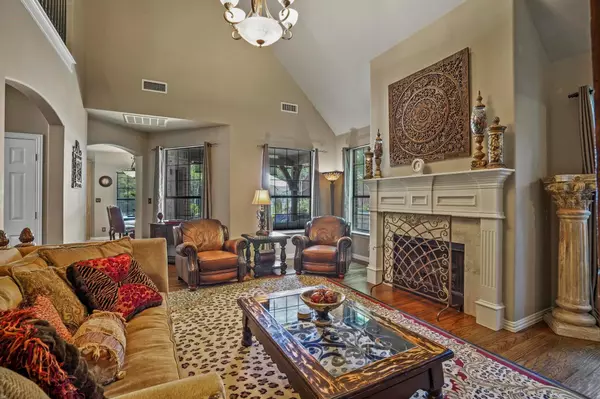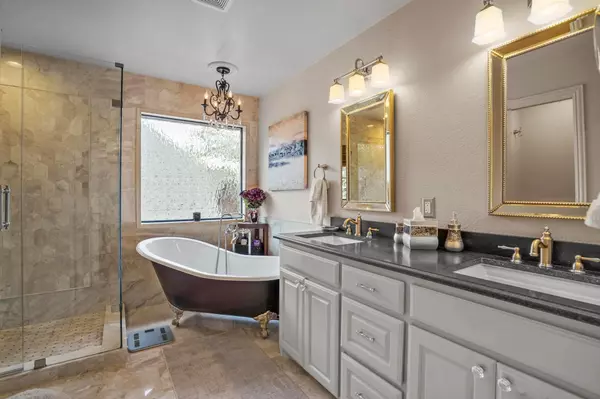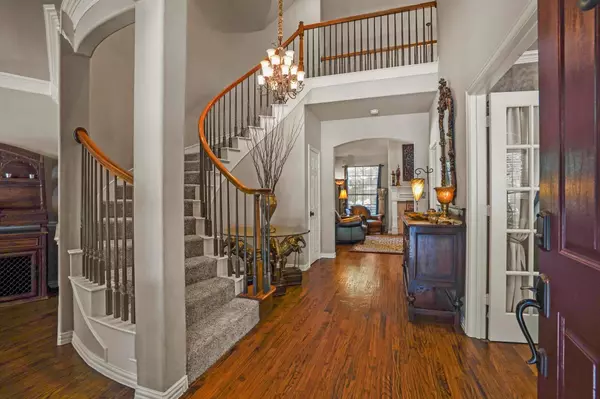$579,900
For more information regarding the value of a property, please contact us for a free consultation.
3 Beds
3 Baths
2,612 SqFt
SOLD DATE : 10/12/2022
Key Details
Property Type Single Family Home
Sub Type Single Family Residence
Listing Status Sold
Purchase Type For Sale
Square Footage 2,612 sqft
Price per Sqft $222
Subdivision Hearthstone At Firewheel
MLS Listing ID 20101112
Sold Date 10/12/22
Style Traditional
Bedrooms 3
Full Baths 3
HOA Fees $29/ann
HOA Y/N Mandatory
Year Built 2001
Annual Tax Amount $7,393
Lot Size 6,272 Sqft
Acres 0.144
Property Description
TASTEFULLY DESIGNED 2-STORY NESTLED IN A SECLUDED CUL-DE-SAC NEXT TO A WOODED CREEK WITH MILES OF TRAILS! Step past the cozy wrap-around porch & inside to premium hardwood floors, upgraded lighting, soaring ceilings, a home office with French doors, water softener & tons of windows providing gorgeous views. The gourmet kitchen boasts herringbone brick floors, custom 42in. cabinets, a recent gas range & microwave, island with honed granite counters & over-under cabinet lighting. The renovated primary suite features a clawfoot tub, marble floors & walls, frameless shower, honed granite vanity & 2 closets. Entertain in the low-maintenance backyard offering lush landscaping with a drip system, mature trees, a huge stamped concrete patio & covered patio with a ceiling fan. Recently replaced roof, AC unit, insulated garage doors & water heaters. Great investment property - this home generated $62K in revenue in the last 12 months as a short-term lease! Easy access to 2499 & DFW Airport!
Location
State TX
County Denton
Direction From Cross Timbers go south on Firewheel, right on Hearthstone, left on Hyde Park
Rooms
Dining Room 2
Interior
Interior Features Built-in Features, Cable TV Available, Chandelier, Decorative Lighting, Double Vanity, Eat-in Kitchen, Granite Counters, High Speed Internet Available, Kitchen Island, Open Floorplan, Vaulted Ceiling(s), Walk-In Closet(s), Wet Bar
Heating Central, Natural Gas, Zoned
Cooling Ceiling Fan(s), Central Air, Electric, Zoned
Flooring Brick, Carpet, Ceramic Tile, Marble, Wood
Fireplaces Number 1
Fireplaces Type Family Room, Gas Logs, Gas Starter
Appliance Dishwasher, Disposal, Gas Range, Gas Water Heater, Microwave, Plumbed For Gas in Kitchen, Vented Exhaust Fan, Water Filter, Water Softener
Heat Source Central, Natural Gas, Zoned
Laundry Utility Room, Full Size W/D Area, Washer Hookup
Exterior
Exterior Feature Covered Patio/Porch, Rain Gutters, Rain Barrel/Cistern(s)
Garage Spaces 2.0
Fence Metal, Wood
Utilities Available City Sewer, City Water
Roof Type Composition
Parking Type Driveway, Garage, Garage Door Opener, Garage Faces Front
Garage Yes
Building
Lot Description Adjacent to Greenbelt, Corner Lot, Cul-De-Sac, Landscaped, Many Trees, Sprinkler System, Subdivision
Story Two
Foundation Slab
Structure Type Brick,Rock/Stone
Schools
School District Lewisville Isd
Others
Ownership See offer instructions
Financing Conventional
Read Less Info
Want to know what your home might be worth? Contact us for a FREE valuation!

Our team is ready to help you sell your home for the highest possible price ASAP

©2024 North Texas Real Estate Information Systems.
Bought with Devin Daussat • Keller Williams Realty







