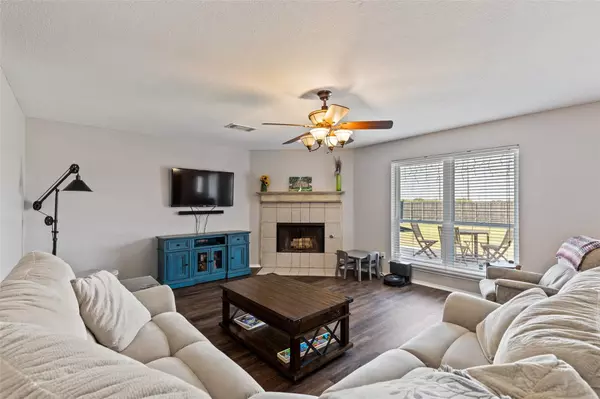$490,000
For more information regarding the value of a property, please contact us for a free consultation.
4 Beds
3 Baths
2,714 SqFt
SOLD DATE : 10/31/2022
Key Details
Property Type Single Family Home
Sub Type Single Family Residence
Listing Status Sold
Purchase Type For Sale
Square Footage 2,714 sqft
Price per Sqft $180
Subdivision Abbey Hill Park
MLS Listing ID 20117058
Sold Date 10/31/22
Style Traditional
Bedrooms 4
Full Baths 2
Half Baths 1
HOA Fees $9
HOA Y/N Mandatory
Year Built 2002
Annual Tax Amount $7,167
Lot Size 0.280 Acres
Acres 0.28
Property Description
Over $40K in UPGRADES and updates! This home is a MUST SEE! Giant trees shade this wonderfully maintained home from the blazing Texas heat. This 2-story, 4 bdrm + bonus room, 2.5 bath home in prestigious Allen ISD sits on lush St. Augustine grass in a quiet cul-de-sac. As you enter, you'll notice a very spacious flex room; great for a home office, game room, home gym. The kitchen has plenty of cabinetry and counter space with an added island that opens up to a breakfast nook and living space. Upstairs you'll be greeted by a large master bdrm with a recently renovated master bath, 3 additional spacious bdrms with walk-in closets and a renovated guest bath with modern touches. Step outside to an oversized yard, driveway, 2-story storage shed plus bonus yard all enclosed by an 8 foot fence with electric gate. Patio is stamped concrete, prepped for gas line and built to support a covered awning. ROOF, ALL windows and HVAC replaced in 2019!
Location
State TX
County Collin
Direction Going South on DNT, exit Sam Rayburn Tollway and go North. Exit Exchange Pkwy, Craig Ranch Pkwy. Turn right onto Exchange Pkwy. Right onto N Allen Heights Drive. Left onto E Main St. Right onto Arbor Ridge Drive. Left onto Summer Glen Ct.
Rooms
Dining Room 1
Interior
Interior Features Cable TV Available, Decorative Lighting, High Speed Internet Available, Kitchen Island, Open Floorplan, Pantry, Walk-In Closet(s)
Heating Electric, Fireplace(s)
Cooling Ceiling Fan(s), Central Air, Electric
Flooring Ceramic Tile, Luxury Vinyl Plank
Fireplaces Number 1
Fireplaces Type Gas Starter, Living Room, Wood Burning
Appliance Dishwasher, Disposal, Dryer, Electric Cooktop, Electric Oven, Electric Range, Microwave, Plumbed for Ice Maker, Refrigerator, Vented Exhaust Fan, Washer
Heat Source Electric, Fireplace(s)
Laundry Electric Dryer Hookup, Utility Room, Full Size W/D Area, Washer Hookup, On Site
Exterior
Exterior Feature Rain Gutters, Private Yard, Storage
Garage Spaces 2.0
Fence Back Yard, Electric, Gate, Wood
Utilities Available City Sewer, City Water, Curbs, Sidewalk
Roof Type Composition
Parking Type Alley Access, Electric Gate, Enclosed, Garage, Garage Door Opener, Garage Faces Rear, Inside Entrance, On Site
Garage Yes
Building
Lot Description Cul-De-Sac, Landscaped, Lrg. Backyard Grass, Sprinkler System, Subdivision
Story Two
Foundation Slab
Structure Type Brick,Siding
Schools
School District Allen Isd
Others
Ownership Jimmie and Katarina Wilson
Acceptable Financing Cash, Conventional, FHA, VA Loan
Listing Terms Cash, Conventional, FHA, VA Loan
Financing VA
Read Less Info
Want to know what your home might be worth? Contact us for a FREE valuation!

Our team is ready to help you sell your home for the highest possible price ASAP

©2024 North Texas Real Estate Information Systems.
Bought with Kelly Calkins • Keller Williams NO. Collin Cty







