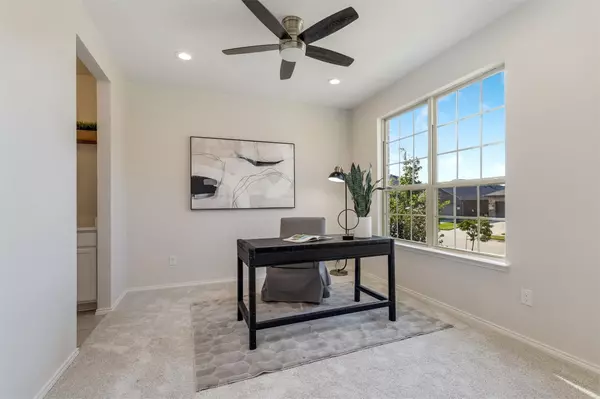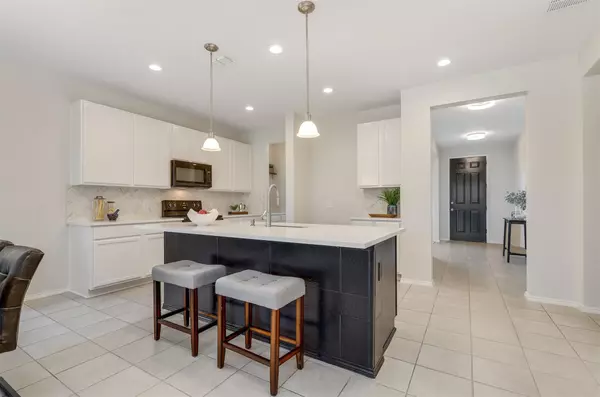$500,000
For more information regarding the value of a property, please contact us for a free consultation.
5 Beds
5 Baths
3,942 SqFt
SOLD DATE : 11/03/2022
Key Details
Property Type Single Family Home
Sub Type Single Family Residence
Listing Status Sold
Purchase Type For Sale
Square Footage 3,942 sqft
Price per Sqft $126
Subdivision Villages Of Carmel P
MLS Listing ID 20141397
Sold Date 11/03/22
Style Traditional
Bedrooms 5
Full Baths 4
Half Baths 1
HOA Fees $20/ann
HOA Y/N Mandatory
Year Built 2018
Annual Tax Amount $7,926
Lot Size 6,011 Sqft
Acres 0.138
Property Description
Don't miss out on the opportunity to call this stunning 2-story, 2 Primary Bedroom home your very own! Beautiful open layout with tons of natural light that flood the home as soon as you walk in. Gorgeous interior with a freshly painted neutral color palette that compliments any decor and lush carpet replaced this month! Enjoy the spacious living room and open kitchen which features crisp white cabinetry and a spacious kitchen island. Take your pick from the first floor or second floor primary retreats, BOTH featuring luxurious ensuite bathrooms with a soaking tub, glass shower, and spacious walk-in closets! The huge backyard is perfect for hosting friends and family! Solar panels to convey free and clear at closing! Conveniently located near I35E, UNT, NCTC, shopping, restaurants, and cinema. Nestled in a great community with sought after schools, community playgrounds, swimming pools, bike trails, and jogging-walking trails. Don't miss the opportunity to make this your home!
Location
State TX
County Denton
Community Community Pool, Jogging Path/Bike Path, Playground, Pool, Sidewalks
Direction From I35E, travel West on Pockrus Page Rd. Follow to Camino Real Trail and turn left. Turn right onto Del Rey Dr and then left onto Harbour Mist Trail. Follow to Las Lomas Ln and turn right. House is on the left.
Rooms
Dining Room 1
Interior
Interior Features Central Vacuum, High Speed Internet Available, Open Floorplan, Smart Home System, Sound System Wiring, Vaulted Ceiling(s), Wet Bar
Heating Electric, Solar
Cooling Ceiling Fan(s), Central Air, Electric
Flooring Carpet, Tile
Appliance Dishwasher, Disposal, Electric Cooktop, Electric Oven, Microwave, Vented Exhaust Fan
Heat Source Electric, Solar
Laundry Electric Dryer Hookup, Full Size W/D Area, Washer Hookup
Exterior
Exterior Feature Covered Patio/Porch, Playground
Garage Spaces 2.0
Fence Wood
Community Features Community Pool, Jogging Path/Bike Path, Playground, Pool, Sidewalks
Utilities Available City Sewer, City Water, Other
Roof Type Shingle
Parking Type 2-Car Double Doors, Garage Door Opener, Garage Faces Front
Garage Yes
Building
Lot Description Sprinkler System
Story Two
Foundation Slab
Structure Type Brick,Vinyl Siding
Schools
School District Denton Isd
Others
Restrictions Unknown Encumbrance(s)
Ownership On file
Acceptable Financing Cash, Conventional, FHA, VA Loan
Listing Terms Cash, Conventional, FHA, VA Loan
Financing VA
Read Less Info
Want to know what your home might be worth? Contact us for a FREE valuation!

Our team is ready to help you sell your home for the highest possible price ASAP

©2024 North Texas Real Estate Information Systems.
Bought with Tracey McFarland • HomeSource Realty







