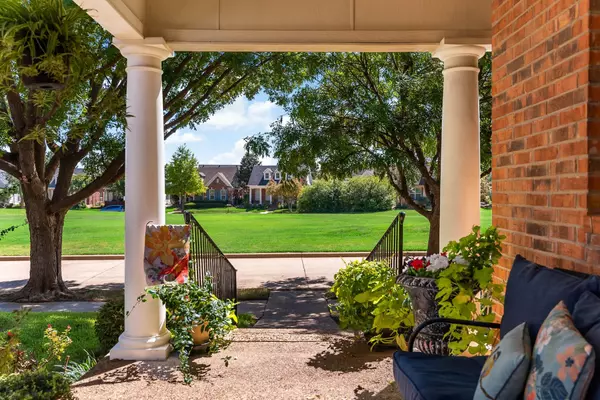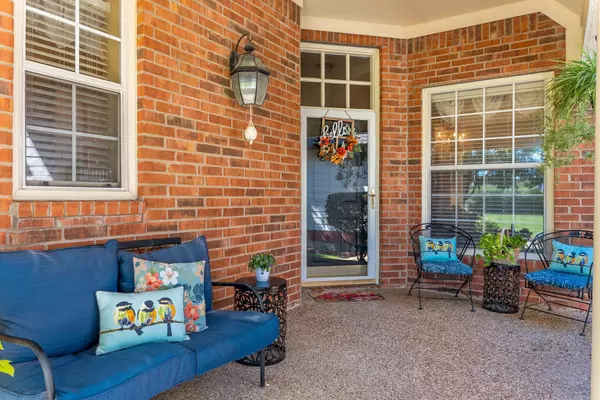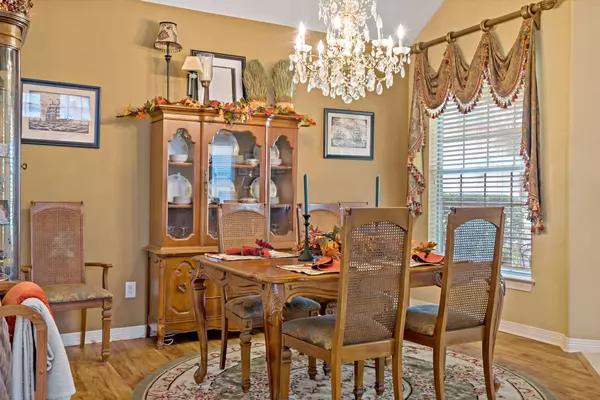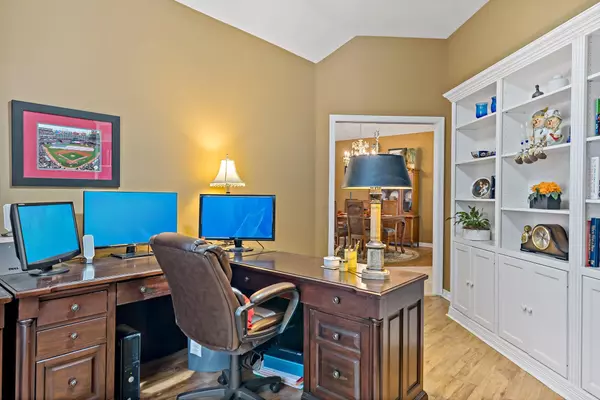$415,000
For more information regarding the value of a property, please contact us for a free consultation.
2 Beds
2 Baths
1,721 SqFt
SOLD DATE : 10/11/2022
Key Details
Property Type Single Family Home
Sub Type Single Family Residence
Listing Status Sold
Purchase Type For Sale
Square Footage 1,721 sqft
Price per Sqft $241
Subdivision Homestead At Carrollton Ph 1
MLS Listing ID 20161476
Sold Date 10/11/22
Style Traditional
Bedrooms 2
Full Baths 2
HOA Fees $113/qua
HOA Y/N Mandatory
Year Built 2000
Annual Tax Amount $6,420
Lot Size 4,356 Sqft
Acres 0.1
Property Description
Nestled in the beautiful, peaceful, tranquil community of Homestead at Carrollton lies this amazing one-story, garden-style gem. Directly across from a greenbelt and seconds from the amenities center, this cozy home offers everything your little heart desires. Whether it's sitting outside on your front porch and enjoying your morning coffee or relaxing in the evening in your warm and inviting yard, this home delivers it all. This low-maintenance home offers the HOA taking care of the front and back lawn maintenance, making your lawn mowing experience disappear. Hardwood floors run through the living, dining, and office areas and tall ceilings add to the uniqueness of this wonderful home. This open-concept home works great for entertaining and has plenty of room in the kitchen for a chef to whip up some great gourmet meals. Whatever it is that you are looking for, this home delivers it all.
Location
State TX
County Denton
Community Club House, Community Pool, Curbs, Greenbelt, Park, Playground, Pool, Sidewalks
Direction Take TX-121, Sam Rayburn Tollway to Hebron Pkwy exit to Carrollton. Take the Hebron Pkwy exit from TX-121. Continue on W Hebron Pkwy. Drive, Turn right onto Quail Creek Rd, Turn left onto E Branch Hollow Dr, Turn right at the 1st cross street onto Windmill Trail, and right onto Morning Glory.
Rooms
Dining Room 2
Interior
Interior Features Cable TV Available, Kitchen Island, Smart Home System
Heating Central, Natural Gas
Cooling Ceiling Fan(s), Central Air, Electric
Flooring Carpet, Hardwood
Fireplaces Number 1
Fireplaces Type Gas Starter
Appliance Dishwasher, Disposal, Electric Range, Microwave, Refrigerator
Heat Source Central, Natural Gas
Laundry Electric Dryer Hookup, Utility Room, Full Size W/D Area, Washer Hookup
Exterior
Exterior Feature Rain Gutters
Garage Spaces 2.0
Community Features Club House, Community Pool, Curbs, Greenbelt, Park, Playground, Pool, Sidewalks
Utilities Available Cable Available, City Sewer, City Water, Curbs, Individual Gas Meter, Individual Water Meter, Phone Available, Sidewalk
Roof Type Composition
Parking Type Garage, Garage Door Opener, Garage Faces Rear
Garage Yes
Building
Lot Description Adjacent to Greenbelt, Few Trees, Greenbelt, Interior Lot, Landscaped, Sprinkler System
Story One
Foundation Slab
Structure Type Brick
Schools
School District Lewisville Isd
Others
Restrictions Deed
Ownership See tax records
Acceptable Financing Cash, Conventional, FHA, VA Loan
Listing Terms Cash, Conventional, FHA, VA Loan
Financing Cash
Special Listing Condition Aerial Photo
Read Less Info
Want to know what your home might be worth? Contact us for a FREE valuation!

Our team is ready to help you sell your home for the highest possible price ASAP

©2024 North Texas Real Estate Information Systems.
Bought with Robin Grisham • JPAR - Frisco







