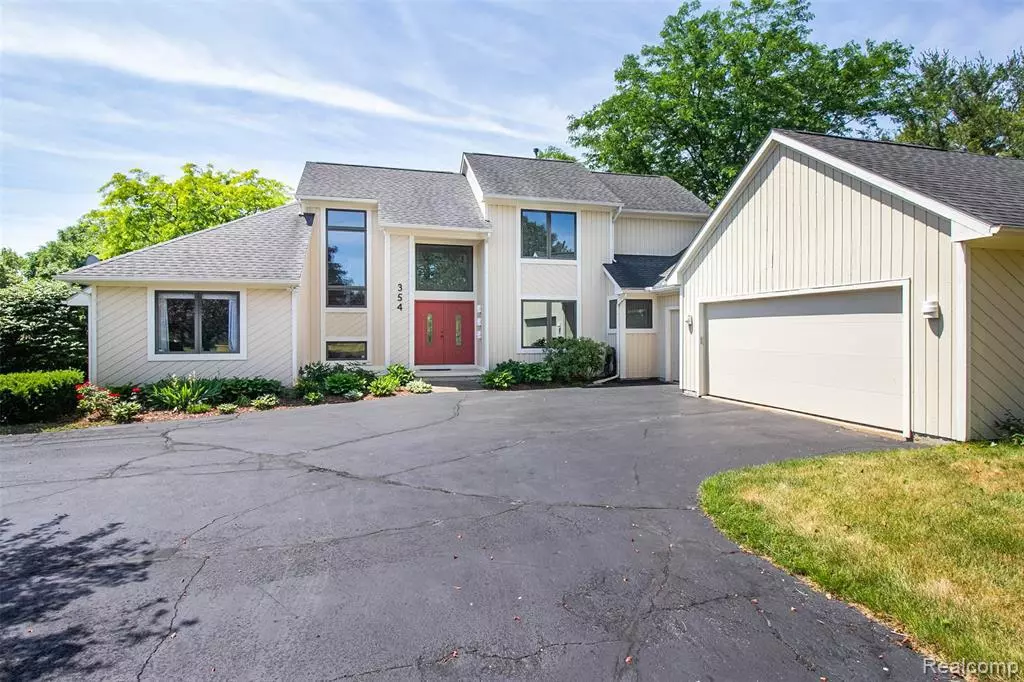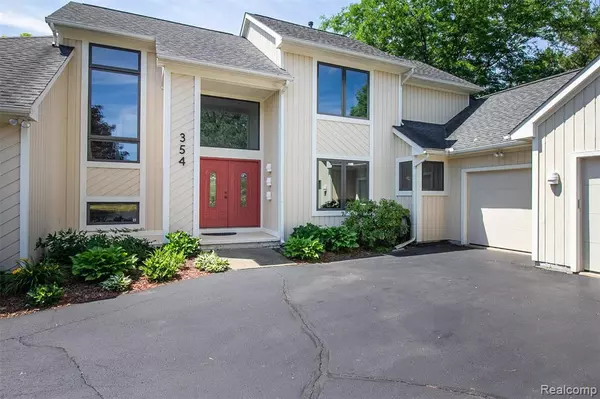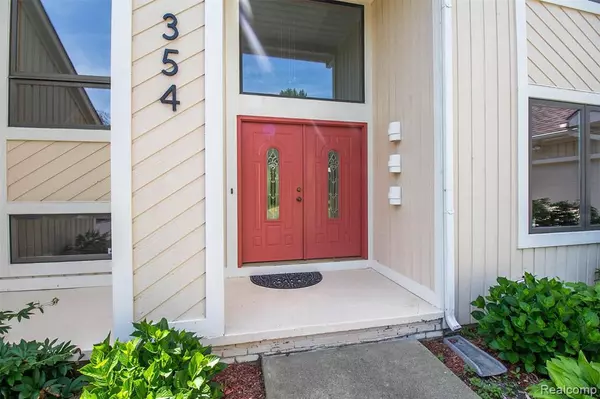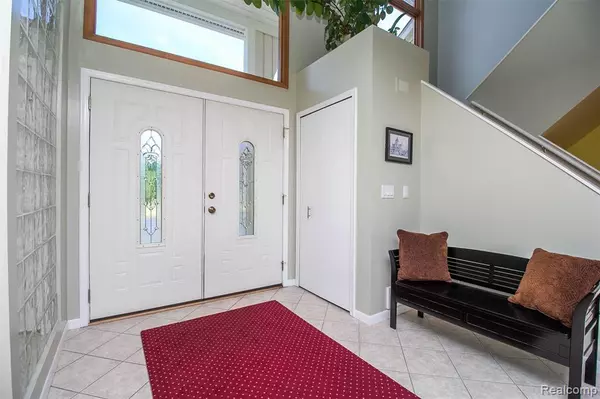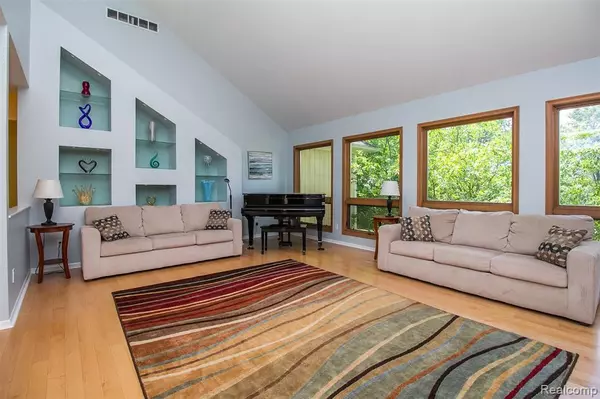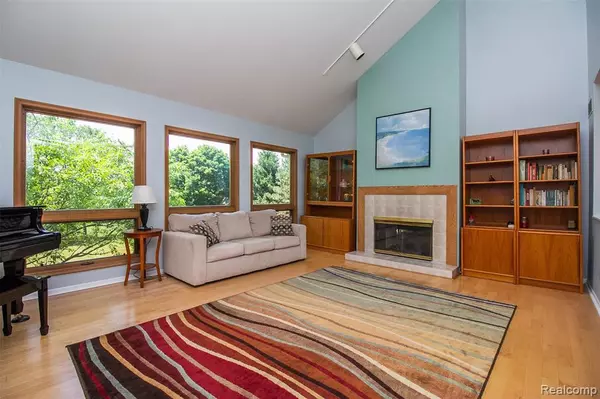$525,000
$545,000
3.7%For more information regarding the value of a property, please contact us for a free consultation.
5 Beds
4 Baths
2,809 SqFt
SOLD DATE : 03/08/2021
Key Details
Sold Price $525,000
Property Type Single Family Home
Sub Type Residential
Listing Status Sold
Purchase Type For Sale
Square Footage 2,809 sqft
Price per Sqft $186
Subdivision Brookview Highlands Sub (Lodi Twp)
MLS Listing ID 40073320
Sold Date 03/08/21
Style 2 Story
Bedrooms 5
Full Baths 3
Half Baths 1
Abv Grd Liv Area 2,809
Year Built 1990
Annual Tax Amount $7,797
Lot Size 0.970 Acres
Acres 0.97
Lot Dimensions 166.00X254.00
Property Description
When you walk up to this Brookview Highlands Estate you are entranced by the beautifully manicured & wooded near-acre lot, 3.5 car garage, paver patio, tiered custom deck complete w/ bench seating & you haven?t even gone inside! Enter into the foyer, you instantly feel at home in a beautiful neighborhood; the open concept that is illuminated by natural light from many windows placed near the cathedral ceilings. The floor plan is centered around a 2-way fireplace in the great room & living room, from here you can view the gourmet kitchen containing custom Cherry cabinetry, Corian counters, recessed lights & SS appliances. Hardwood t/o w/ Bamboo upstairs! The home boasts an Owners Suite w/ glamour bath & walk-in-closet, & bonus bedroom/den on the 2nd floor, w/ 3 large bedrooms & 2 baths on the main floor. The finished walk-out contains a huge family room plumbed for a wet bar & recreation area perfect to relax or entertain, along w/ storage areas including an area plumbed for a bath
Location
State MI
County Washtenaw
Area Lodi Twp (81007)
Rooms
Basement Finished, Walk Out
Interior
Interior Features Cable/Internet Avail., Spa/Jetted Tub, Security System
Hot Water Gas
Heating Forced Air
Cooling Ceiling Fan(s), Central A/C
Fireplaces Type DinRoom Fireplace, Gas Fireplace, Grt Rm Fireplace
Appliance Central Vacuum, Dishwasher, Disposal, Dryer, Microwave, Range/Oven, Refrigerator, Washer, Water Softener - Owned
Exterior
Parking Features Attached Garage, Electric in Garage, Gar Door Opener, Direct Access
Garage Spaces 3.5
Amenities Available Pets-Allowed
Garage Yes
Building
Story 2 Story
Foundation Basement
Water Private Well
Architectural Style Contemporary
Structure Type Wood
Schools
School District Saline Area School District
Others
Ownership Private
Energy Description Natural Gas
Acceptable Financing VA
Listing Terms VA
Financing Cash,Conventional,FHA,VA
Read Less Info
Want to know what your home might be worth? Contact us for a FREE valuation!

Our team is ready to help you sell your home for the highest possible price ASAP

Provided through IDX via MiRealSource. Courtesy of MiRealSource Shareholder. Copyright MiRealSource.
Bought with Howard Hanna

