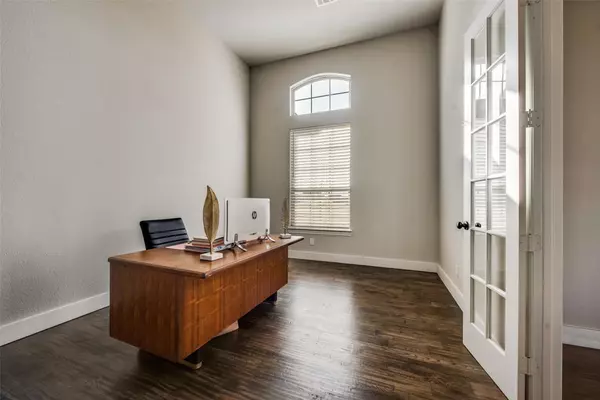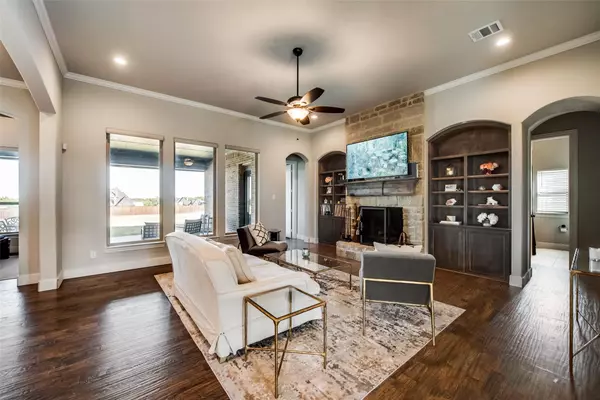$735,000
For more information regarding the value of a property, please contact us for a free consultation.
3 Beds
4 Baths
3,375 SqFt
SOLD DATE : 11/28/2022
Key Details
Property Type Single Family Home
Sub Type Single Family Residence
Listing Status Sold
Purchase Type For Sale
Square Footage 3,375 sqft
Price per Sqft $217
Subdivision Bryson Springs Ph Ii
MLS Listing ID 20189327
Sold Date 11/28/22
Bedrooms 3
Full Baths 2
Half Baths 2
HOA Fees $40/ann
HOA Y/N Mandatory
Year Built 2018
Lot Size 1.006 Acres
Acres 1.006
Property Description
Look no further! This John Houston custom home was built in 2018 and sits on a 1+ acre corner lot. Located in Bryson Springs PH II in MISD with NO city taxes. Upon entry, you will notice the beautiful stained white oak hand scrapped hardwood flooring, and gorgeous open floor plan. You will find 3 bedrooms, 2 full baths, 2 half baths, a formal dining room, office, a game room, and an upstairs media room. Come try out the electric blinds, see the spacious pantry, double oven, oversized island, and his and her vanities in the master bathroom. Take a peek at the backyard that is ready for your dreams to come true. Envision a pool, shop, outdoor playground for the kids, or a place for your dogs to run. The possibilities are endless.
Information provided is deemed reliable, but is not guaranteed and should be verified independently. Buyer and Buyer's
Agent to verify measurements, schools, taxes & square footage.
Location
State TX
County Ellis
Direction From 287 North Exit 35E and Dallas- Stay on service road- Turn right onto Ovilla Rd and 664- Left onto Highland Rd- Right onto Bryson Ln- Right onto Springer Rd- Right on Creek Crossing Ln- The home will be located on the left- OR Put into you GPS.
Rooms
Dining Room 2
Interior
Interior Features Cable TV Available, Decorative Lighting, Eat-in Kitchen, Granite Counters, Kitchen Island, Open Floorplan, Paneling, Pantry, Walk-In Closet(s)
Heating Central, Electric
Cooling Ceiling Fan(s), Central Air, Electric
Flooring Granite, Hardwood, Marble, Tile
Fireplaces Number 1
Fireplaces Type Family Room, Stone, Wood Burning
Appliance Dishwasher, Disposal, Electric Cooktop, Double Oven, Refrigerator
Heat Source Central, Electric
Laundry Electric Dryer Hookup, Utility Room, Full Size W/D Area
Exterior
Exterior Feature Covered Patio/Porch, Lighting
Garage Spaces 2.0
Fence None
Utilities Available Aerobic Septic, Cable Available, Co-op Electric, Co-op Water, Community Mailbox, Electricity Available, Individual Water Meter, Outside City Limits
Roof Type Composition
Parking Type 2-Car Single Doors, Driveway, Garage Door Opener, Garage Faces Side
Garage Yes
Building
Lot Description Acreage, Corner Lot, Few Trees, Interior Lot, Landscaped, Lrg. Backyard Grass, Sprinkler System, Subdivision
Story One and One Half
Foundation Slab
Structure Type Brick,Rock/Stone
Schools
Elementary Schools Dolores Mcclatchey
School District Midlothian Isd
Others
Ownership See Tax
Acceptable Financing Cash, Conventional, FHA, VA Loan
Listing Terms Cash, Conventional, FHA, VA Loan
Financing Conventional
Read Less Info
Want to know what your home might be worth? Contact us for a FREE valuation!

Our team is ready to help you sell your home for the highest possible price ASAP

©2024 North Texas Real Estate Information Systems.
Bought with Cody Cockerham • Hi View Real Estate







