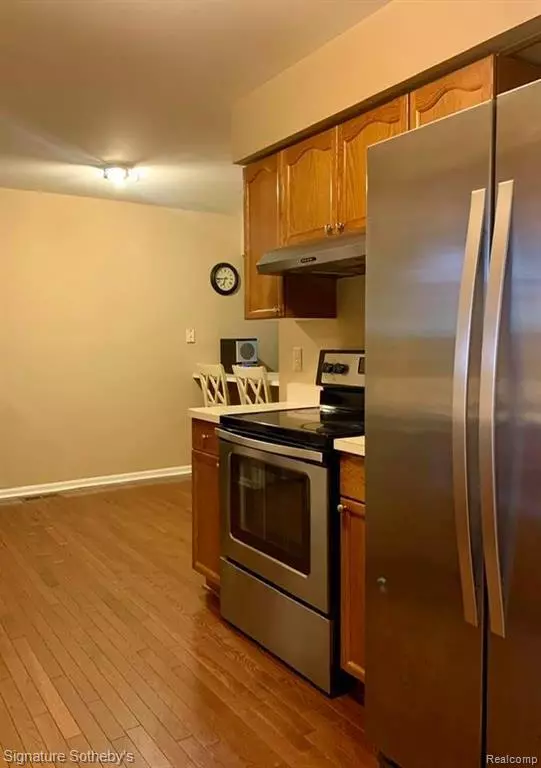$205,500
$199,000
3.3%For more information regarding the value of a property, please contact us for a free consultation.
2 Beds
2 Baths
1,258 SqFt
SOLD DATE : 08/26/2020
Key Details
Sold Price $205,500
Property Type Condo
Sub Type Condominium
Listing Status Sold
Purchase Type For Sale
Square Footage 1,258 sqft
Price per Sqft $163
Subdivision Milford Place No 2 Occpn 896
MLS Listing ID 40081466
Sold Date 08/26/20
Style 1 Story
Bedrooms 2
Full Baths 2
Abv Grd Liv Area 1,258
Year Built 1991
Annual Tax Amount $3,445
Property Description
MULTIPLE OFFERS! HIGHEST & BEST BY JULY 24TH @ 11:00 AM PLEASE Milford Place condo development located on the doorstep of Milford Village within walking distance to Main Street, dining, shopping, nature trails & more! First floor two bedroom, two bath, ranch with hardwood flooring throughout. Kitchen features stainless appliances, breakfast bar & formal dining area, first floor laundry off kitchen with pantry. Detached one car garage with opener & guest parking across from the front door. Finished daylight window basement would make a great third bedroom, workout or office space. New furnace & AC are being installed this week. Furniture is negotiable also. Water included in the low monthly association fee. First showings are already scheduled so prepare to come in with a strong offer!
Location
State MI
County Oakland
Area Milford (63270)
Rooms
Basement Finished
Interior
Interior Features Cable/Internet Avail., DSL Available
Heating Forced Air
Cooling Ceiling Fan(s), Central A/C
Appliance Dishwasher, Disposal, Dryer, Microwave, Range/Oven, Refrigerator, Washer
Exterior
Parking Features Detached Garage, Gar Door Opener
Garage Spaces 1.0
Garage Yes
Building
Story 1 Story
Foundation Basement
Water Public Water
Architectural Style Ranch
Structure Type Brick,Wood,Composition
Schools
School District Huron Valley Schools
Others
HOA Fee Include Maintenance Grounds,Snow Removal,Trash Removal,Water,Maintenance Structure
Ownership Private
Energy Description Natural Gas
Acceptable Financing Conventional
Listing Terms Conventional
Financing Cash,Conventional,FHA,VA
Read Less Info
Want to know what your home might be worth? Contact us for a FREE valuation!

Our team is ready to help you sell your home for the highest possible price ASAP

Provided through IDX via MiRealSource. Courtesy of MiRealSource Shareholder. Copyright MiRealSource.
Bought with Preview Properties PC






