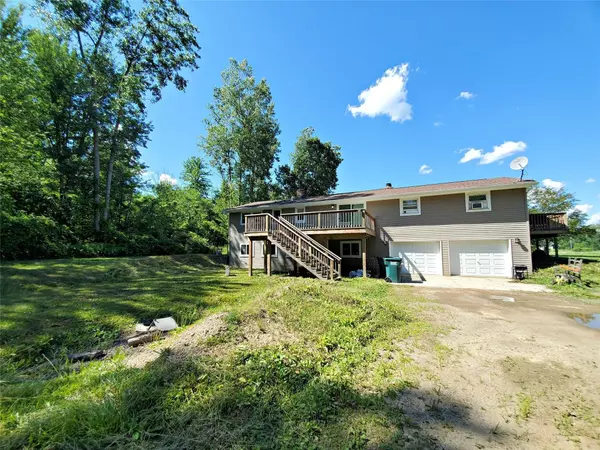$225,000
$219,900
2.3%For more information regarding the value of a property, please contact us for a free consultation.
4 Beds
2 Baths
1,616 SqFt
SOLD DATE : 09/04/2020
Key Details
Sold Price $225,000
Property Type Single Family Home
Sub Type Single Family
Listing Status Sold
Purchase Type For Sale
Square Footage 1,616 sqft
Price per Sqft $139
MLS Listing ID 40084732
Sold Date 09/04/20
Style Bi-Level
Bedrooms 4
Full Baths 1
Half Baths 1
Abv Grd Liv Area 1,616
Year Built 1979
Annual Tax Amount $2,107
Lot Size 10.020 Acres
Acres 10.02
Lot Dimensions 335x1307x331x1306
Property Description
5295 Columbiaville Rd. offers approx. 1,600 sq. ft. of bi-level design living space. Enjoy the benefits of a Columbiaville mailing address, low Marathon Twp. taxes and Lakeville Schools. This property is located on a paved road just minutes from downtown Columbiaville and Holloway Reservoir access/recreational opportunities. Featuring 4 bedrooms and 1.5 baths, this home has the amenities that you have been searching for in a location that?s second to none. Highlights include: many updates (roof, well, gas forced air furnace, kitchen, flooring, bathrooms & more), a desirable floor plan, upgraded kitchen w/ample cabinetry/granite counters, large living room w/fireplace, spacious master suite w/private deck and walk-in closet & much more. Full basement waiting to be finished for extra living space. Outside, enjoy a 2 car attached garage and an elevated deck. All this plus 10 lush wooded acres (ideal for hunting/hiking/recreation) w/small pond & 20 x 40 Pole building w/2 overhead doors.
Location
State MI
County Lapeer
Area Marathon Twp (44014)
Rooms
Basement Block, Egress/Daylight Windows, Walk Out
Interior
Interior Features Sump Pump
Hot Water Gas
Heating Forced Air
Fireplaces Type Gas Fireplace, LivRoom Fireplace
Appliance Dishwasher, Other-See Remarks, Range/Oven, Refrigerator
Exterior
Parking Features Attached Garage, Basement Access, Electric in Garage, Direct Access
Garage Spaces 2.0
Garage Description 24x24
Amenities Available Pets-Allowed, Dogs Allowed, Cats Allowed
Garage Yes
Building
Story Bi-Level
Foundation Basement
Water Private Well
Architectural Style Raised Ranch
Structure Type Brick,Vinyl Siding
Schools
School District Lakeville Comm School District
Others
Ownership Private
Energy Description Natural Gas
Acceptable Financing Conventional
Listing Terms Conventional
Financing Cash,Conventional,FHA,VA,Rural Development
Pets Allowed Cats Allowed, Dogs Allowed
Read Less Info
Want to know what your home might be worth? Contact us for a FREE valuation!

Our team is ready to help you sell your home for the highest possible price ASAP

Provided through IDX via MiRealSource. Courtesy of MiRealSource Shareholder. Copyright MiRealSource.
Bought with Scot Brothers Real Estate






