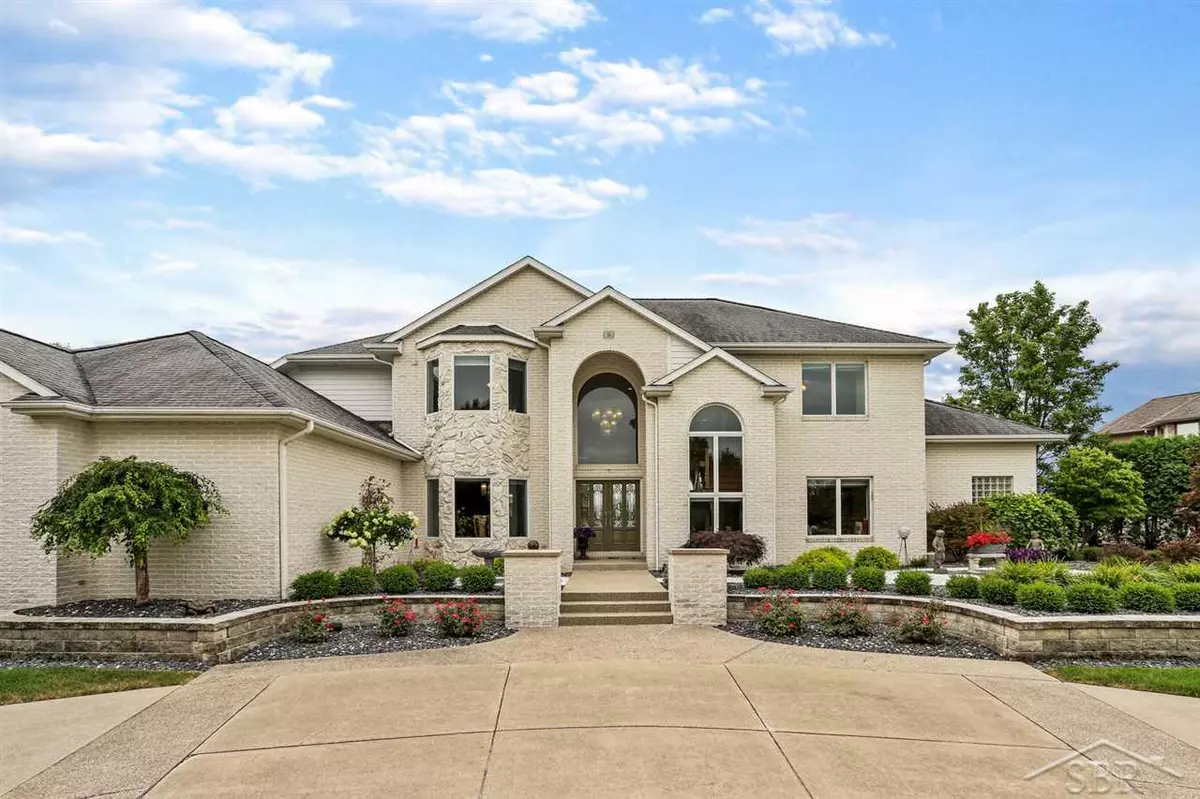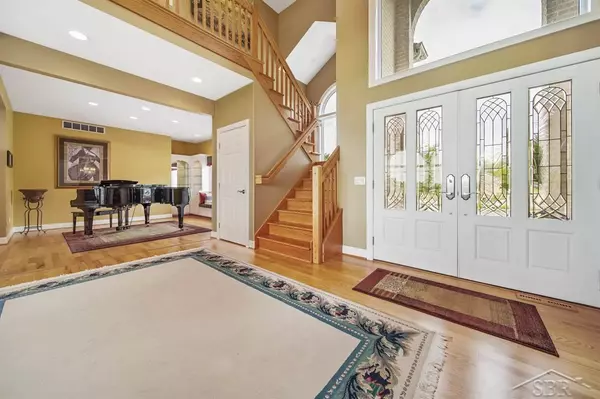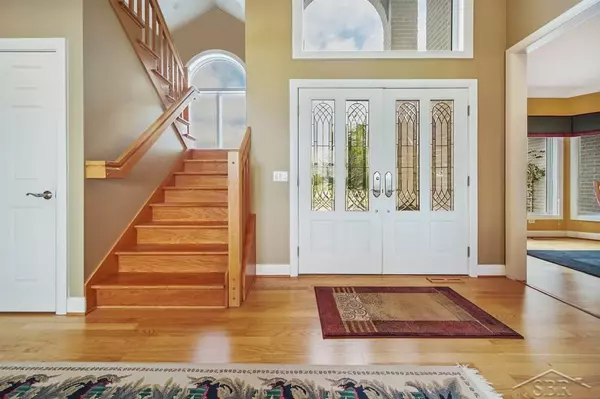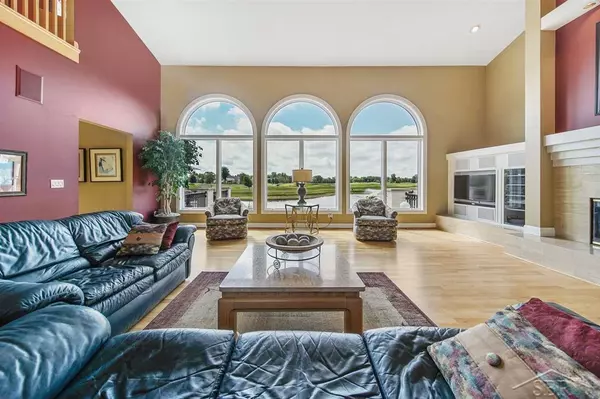$650,000
$699,900
7.1%For more information regarding the value of a property, please contact us for a free consultation.
3 Beds
6 Baths
4,200 SqFt
SOLD DATE : 12/23/2020
Key Details
Sold Price $650,000
Property Type Condo
Sub Type Residential
Listing Status Sold
Purchase Type For Sale
Square Footage 4,200 sqft
Price per Sqft $154
Subdivision The Grove At Apple Mountain
MLS Listing ID 50019369
Sold Date 12/23/20
Style 2 Story
Bedrooms 3
Full Baths 4
Half Baths 2
Abv Grd Liv Area 4,200
Year Built 1997
Annual Tax Amount $11,171
Tax Year 2020
Lot Size 0.590 Acres
Acres 0.59
Lot Dimensions 161X160
Property Description
Welcome to 5 E Grove, a residence with a grand presence & stately character. Situated on .60 acres of exquisitely landscaped grounds with endless options for indoor/outdoor living & entertaining with multiple raised patios, outdoor fireplace, built-in grill & takes full advantage of the breathtaking views of the ponds & fairway. This prestigious custom-designed home exemplifies the finest in craftsmanship with over 5,300 sq/ft of living space, 3 bedrooms, 4 full 2 half bathrooms, exercise room, walkout lower level, in-floor heat, standby generator & heated 3 car garage. Highlighted with a dramatic foyer with a crystal chandelier, soaring ceilings, 3 gas fireplaces & access to expansive balconies with serene views. Relax in the spa like master suite with jet tub, custom tile shower & walk-in closet. The chef's dream kitchen is complete with high-end finishes, including granite countertops, custom white cabinetry, a walk-in pantry, counter seating & a breakfast area with stunning views.
Location
State MI
County Saginaw
Area Thomas Twp (73025)
Zoning Residential
Rooms
Basement Egress/Daylight Windows, Finished, Full, Walk Out, Poured, Sump Pump
Dining Room Breakfast Nook/Room, Formal Dining Room, Pantry
Kitchen Breakfast Nook/Room, Formal Dining Room, Pantry
Interior
Interior Features 9 ft + Ceilings, Bay Window, Cable/Internet Avail., Cathedral/Vaulted Ceiling, Ceramic Floors, Spa/Jetted Tub, Security System, Sound System, Sump Pump, Walk-In Closet, Wet Bar/Bar, Window Treatment(s), Skylights
Hot Water Gas, Tankless Hot Water
Heating Forced Air
Cooling Ceiling Fan(s), Central A/C
Fireplaces Type FamRoom Fireplace, Gas Fireplace, LivRoom Fireplace
Appliance Bar-Refrigerator, Central Vacuum, Dishwasher, Disposal, Dryer, Humidifier, Intercom, Microwave, Range/Oven, Refrigerator, Washer
Exterior
Parking Features Attached Garage, Electric in Garage, Gar Door Opener, Heated Garage
Garage Spaces 3.0
Amenities Available Gate House, Golf Course
Garage Yes
Building
Story 2 Story
Foundation Basement
Water Public Water
Architectural Style Traditional
Structure Type Brick
Schools
School District Freeland Comm School District
Others
Ownership Private
SqFt Source Assessors Data
Energy Description Natural Gas
Acceptable Financing Conventional
Listing Terms Conventional
Financing Cash,Conventional
Read Less Info
Want to know what your home might be worth? Contact us for a FREE valuation!

Our team is ready to help you sell your home for the highest possible price ASAP

Provided through IDX via MiRealSource. Courtesy of MiRealSource Shareholder. Copyright MiRealSource.
Bought with Non-Member






