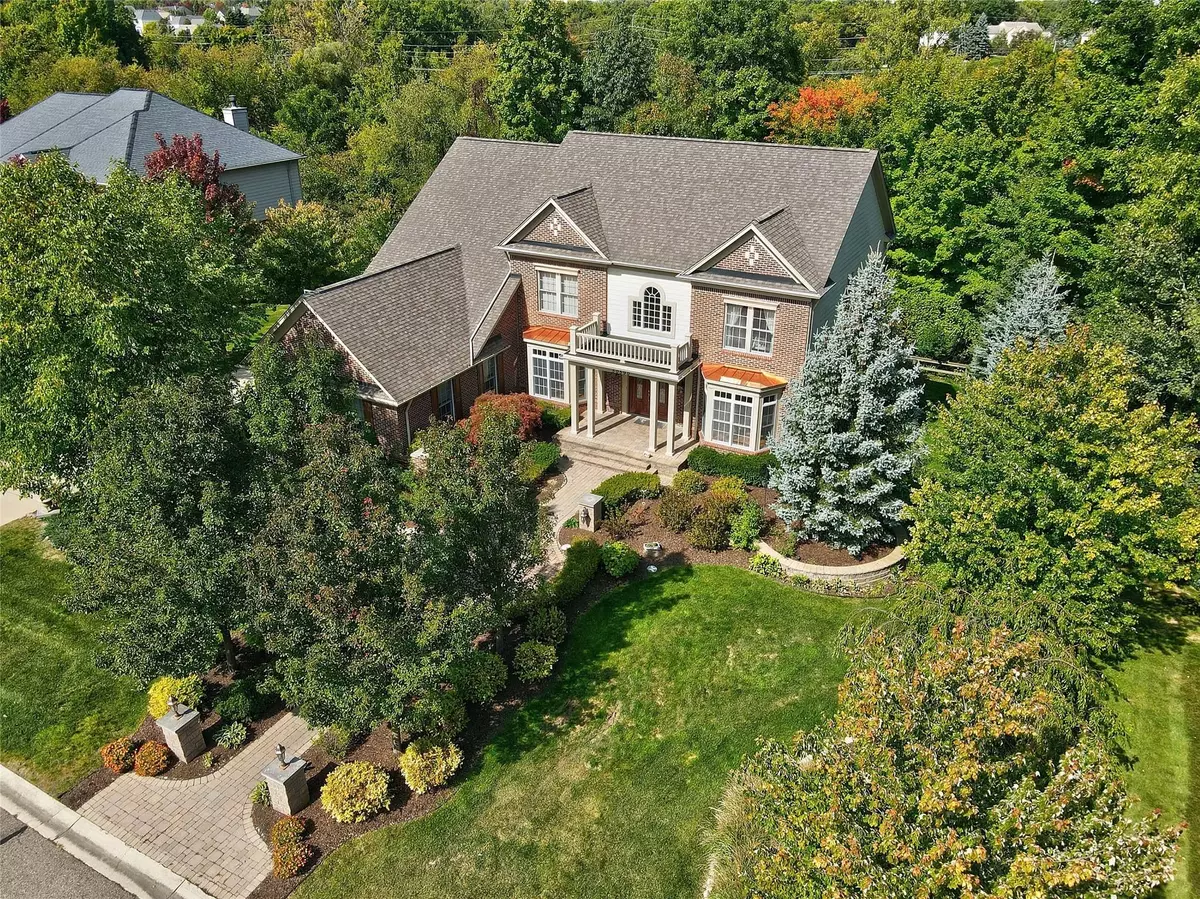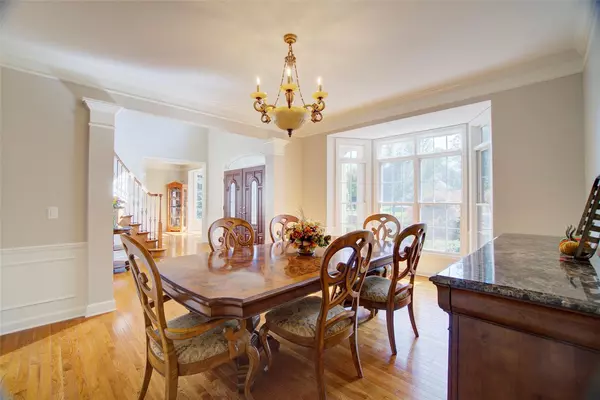$722,300
$735,000
1.7%For more information regarding the value of a property, please contact us for a free consultation.
5 Beds
6 Baths
3,755 SqFt
SOLD DATE : 11/30/2020
Key Details
Sold Price $722,300
Property Type Single Family Home
Sub Type Single Family
Listing Status Sold
Purchase Type For Sale
Square Footage 3,755 sqft
Price per Sqft $192
Subdivision Replat No 2 Of Wayne County Condo Sub Plan No 691
MLS Listing ID 40105552
Sold Date 11/30/20
Style 2 Story
Bedrooms 5
Full Baths 4
Half Baths 2
Abv Grd Liv Area 3,755
Year Built 2005
Annual Tax Amount $10,691
Lot Size 0.380 Acres
Acres 0.38
Lot Dimensions 113.70X150.00
Property Description
Come see this one-of-a-kind custom estate with no expense spared in N Hampton Ridge! This home offers amazing curb appeal with extensive landscaping & the convenience of a standby generator. Enter the grand foyer to find elegant curved stairs & a custom motorized chandelier. The centerpiece of this home is sure to be the wood fired stackstone fireplace with Vermont Castings Sequoia high efficiency fan in the two-story great room. Enjoy the chef's kitchen with pull-out shelves, walk-in pantry, double ovens & stainless steel appliances. Head upstairs to find four spacious bedrooms all with completely updated bathrooms including a jack & jill bath & princess suite. The basement is sure to delight with a full walkout, rec room, gas stone fireplace, 2nd kitchen, 2nd laundry, gym space, bedroom & full bathroom with euroglass shower & heated floors. Outside offers a private wooded lot, trex deck w/retractable awning & brick paver patio w/jacuzzi tub. Full list of features in MLS docs!
Location
State MI
County Wayne
Area Canton Twp (82071)
Rooms
Basement Finished, Walk Out
Interior
Interior Features Cable/Internet Avail., Spa/Jetted Tub
Hot Water Gas
Heating Forced Air
Cooling Ceiling Fan(s), Central A/C
Fireplaces Type Basement Fireplace, Gas Fireplace, Grt Rm Fireplace, Natural Fireplace
Appliance Dishwasher, Disposal, Dryer, Microwave, Other-See Remarks, Range/Oven, Refrigerator, Washer
Exterior
Parking Features Attached Garage, Gar Door Opener, Side Loading Garage, Direct Access
Garage Spaces 3.0
Garage Description 32x21
Garage Yes
Building
Story 2 Story
Foundation Basement
Water Public Water
Architectural Style Colonial
Structure Type Brick,Vinyl Siding
Schools
School District Plymouth Canton Comm Schools
Others
Ownership Private
Assessment Amount $158
Energy Description Natural Gas
Acceptable Financing Conventional
Listing Terms Conventional
Financing Cash,Conventional,VA
Read Less Info
Want to know what your home might be worth? Contact us for a FREE valuation!

Our team is ready to help you sell your home for the highest possible price ASAP

Provided through IDX via MiRealSource. Courtesy of MiRealSource Shareholder. Copyright MiRealSource.
Bought with Century 21 Curran & Oberski






