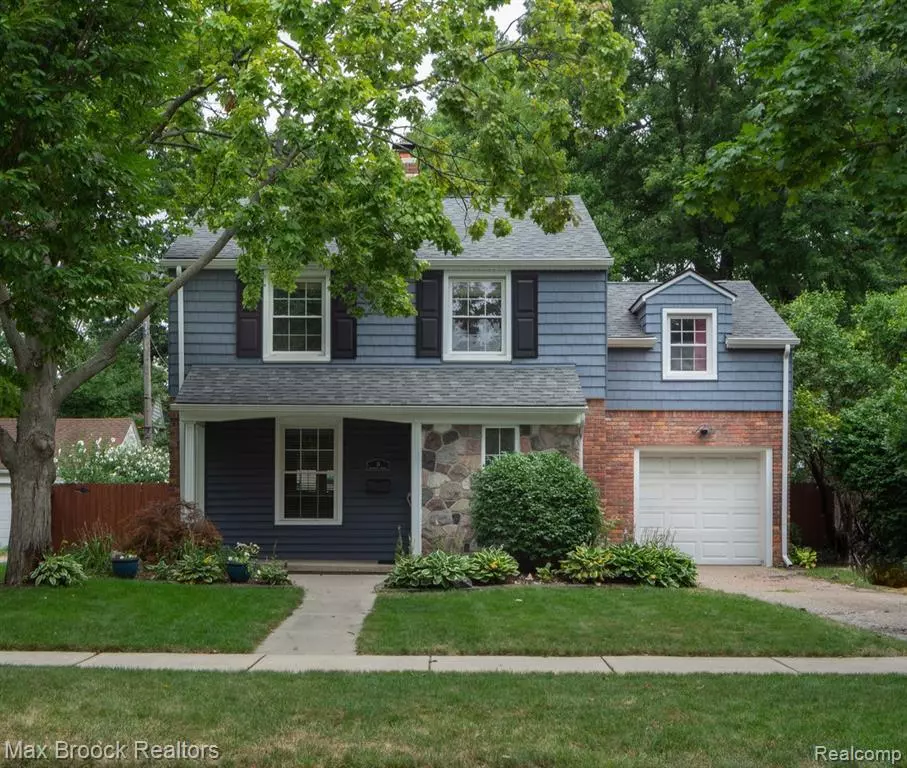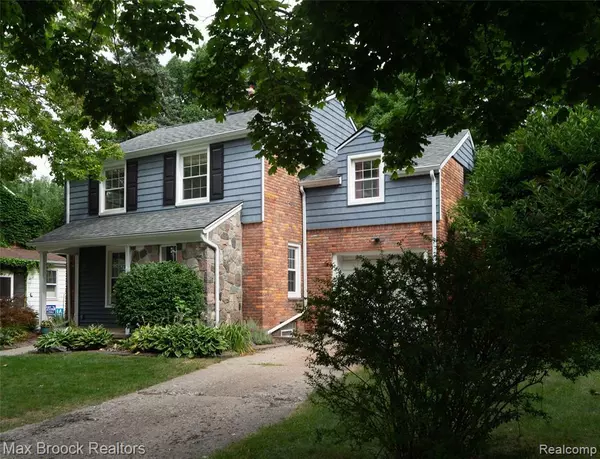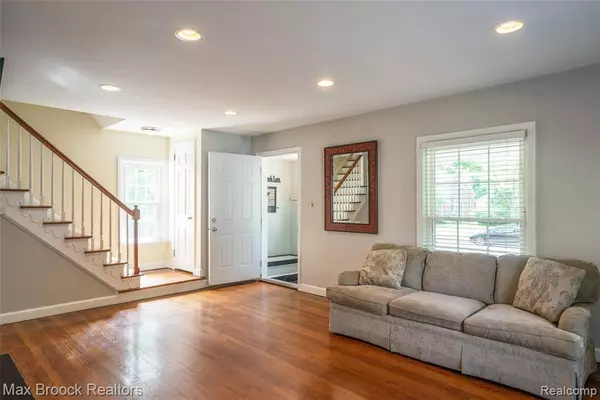$380,000
$375,000
1.3%For more information regarding the value of a property, please contact us for a free consultation.
3 Beds
2 Baths
1,795 SqFt
SOLD DATE : 11/05/2020
Key Details
Sold Price $380,000
Property Type Single Family Home
Sub Type Single Family
Listing Status Sold
Purchase Type For Sale
Square Footage 1,795 sqft
Price per Sqft $211
Subdivision Sylvan Gardens Sub - Pleasant Ridge
MLS Listing ID 40107612
Sold Date 11/05/20
Style 2 Story
Bedrooms 3
Full Baths 1
Half Baths 1
Abv Grd Liv Area 1,795
Year Built 1941
Annual Tax Amount $5,180
Lot Size 6,534 Sqft
Acres 0.15
Lot Dimensions 60.00X108.00
Property Description
Classic Colonial w/ Stone/Brick Architectural details offers Open Concept Living on First Floor in Historic Pleasant Ridge! Beautiful Hardwood Floors in the Living and Dining Rooms. Distinctive Stack Stone Wall in the Living Room Features Gas Fireplace. Updated Kitchen with S/S Appliances: Ref; Gas Range & Double Oven; Cherry Cabinetry; Glass Front Display Cabinets; & Vaulted Ceiling. Both the Kitchen and Dining Rooms open to the Backroom with Double Doors leading to Expansive Backyard – complete with Paver Patio. Main Floor Powder Room completes First Floor Amenities. Upper Level offers Updated Bathroom, 3 Bedrooms, and Bonus Room off one of the Bedrooms. Finished Lower Level features Additional Living Space with Finished Walls, Carpeting, Painted Ceiling, and Deep Glass Block Window allowing light to flood in. Tons of Storage Space. Enjoy Pleasant Ridge amenities: Community Ctr, Pool, Fitness Ctr, Tennis, Community Garden, Dog Run
Location
State MI
County Oakland
Area Pleasant Ridge (63256)
Rooms
Basement Finished
Interior
Interior Features Cable/Internet Avail., DSL Available
Hot Water Gas
Heating Forced Air
Cooling Central A/C
Fireplaces Type Gas Fireplace, LivRoom Fireplace
Appliance Dishwasher, Disposal, Dryer, Microwave, Range/Oven, Refrigerator, Washer
Exterior
Parking Features Attached Garage, Electric in Garage, Gar Door Opener, Direct Access
Garage Spaces 1.0
Garage Yes
Building
Story 2 Story
Foundation Basement
Architectural Style Colonial
Structure Type Brick,Stone,Vinyl Siding
Schools
School District Ferndale City School District
Others
Ownership Private
Energy Description Natural Gas
Acceptable Financing Conventional
Listing Terms Conventional
Financing Cash,Conventional,FHA
Read Less Info
Want to know what your home might be worth? Contact us for a FREE valuation!

Our team is ready to help you sell your home for the highest possible price ASAP

Provided through IDX via MiRealSource. Courtesy of MiRealSource Shareholder. Copyright MiRealSource.
Bought with KW Metro






