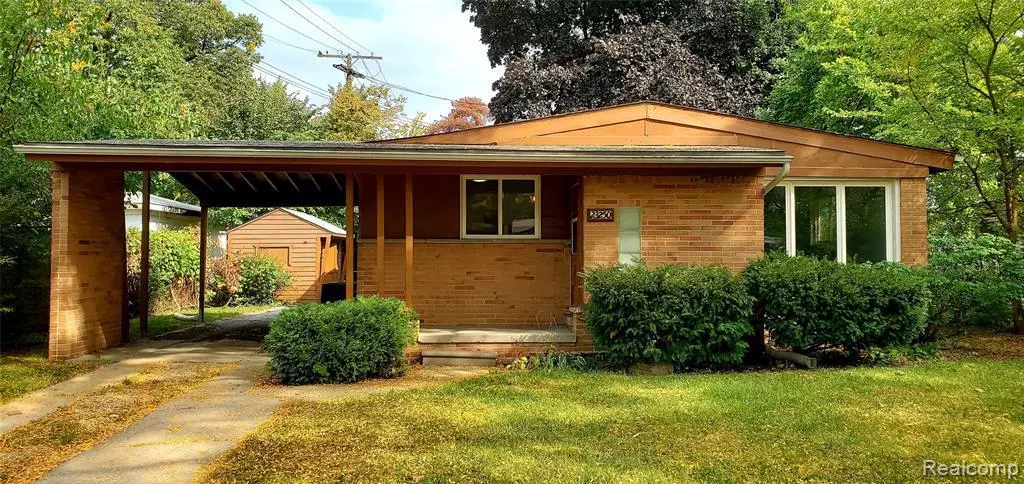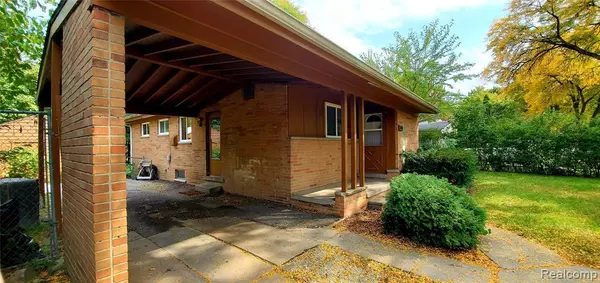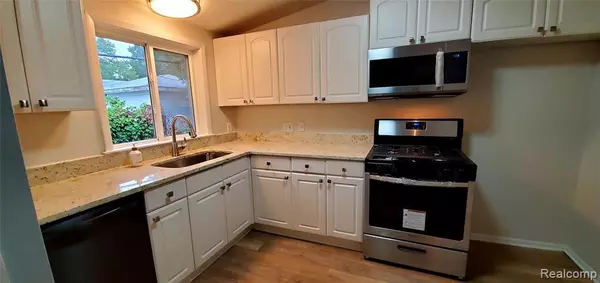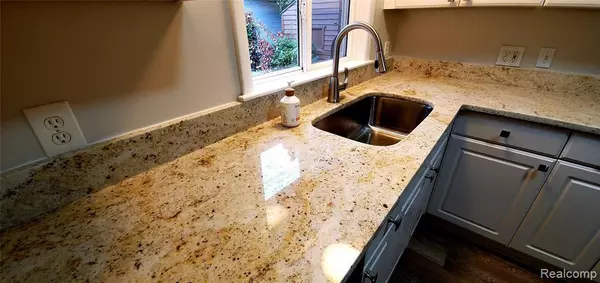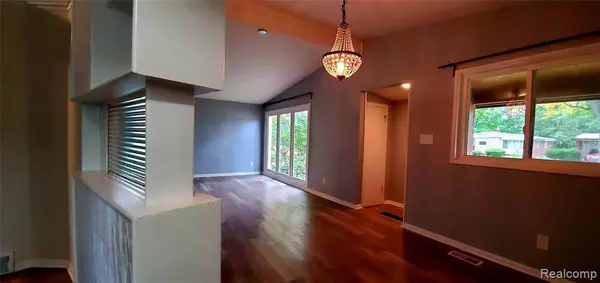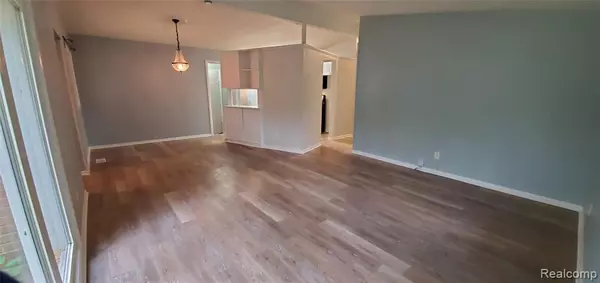$165,000
$159,900
3.2%For more information regarding the value of a property, please contact us for a free consultation.
3 Beds
1 Bath
1,094 SqFt
SOLD DATE : 12/14/2020
Key Details
Sold Price $165,000
Property Type Single Family Home
Sub Type Single Family
Listing Status Sold
Purchase Type For Sale
Square Footage 1,094 sqft
Price per Sqft $150
Subdivision Mc Clain Sub
MLS Listing ID 40107646
Sold Date 12/14/20
Style 1 Story
Bedrooms 3
Full Baths 1
Abv Grd Liv Area 1,094
Year Built 1954
Annual Tax Amount $1,836
Lot Size 6,098 Sqft
Acres 0.14
Lot Dimensions 55.60X117.00
Property Description
Buyer got cold feet! Back on Market at a reduced price. Gorgeous remodeled home in great location! Granite kitchen with stainless steel appliances and new oversized stainless sink and designer faucet. Great floor plan with vaulted ceilings in every room. Remodeled bath with new vanity, flooring, fixtures. New light fixtures, beautiful laminate flooring, handles, knobs and more. Huge basement to have fun. Nice sized carport to help keep you out of the rain and large covered front porch. Large storage shed in rear yard. Seller is Licensed agent in the State of Michigan. Please remove shoes when viewing. Mat at front door.
Location
State MI
County Oakland
Area Oak Park (63255)
Rooms
Basement Unfinished
Interior
Interior Features Cable/Internet Avail.
Hot Water Gas
Heating Forced Air
Cooling Central A/C
Appliance Range/Oven
Exterior
Parking Features Carport
Garage No
Building
Story 1 Story
Foundation Basement
Architectural Style Ranch
Structure Type Brick
Schools
School District Oak Park City School District
Others
Ownership Private
Energy Description Natural Gas
Acceptable Financing Conventional
Listing Terms Conventional
Financing Cash,Conventional,FHA
Read Less Info
Want to know what your home might be worth? Contact us for a FREE valuation!

Our team is ready to help you sell your home for the highest possible price ASAP

Provided through IDX via MiRealSource. Courtesy of MiRealSource Shareholder. Copyright MiRealSource.
Bought with OES, REALTORS®, LLC

