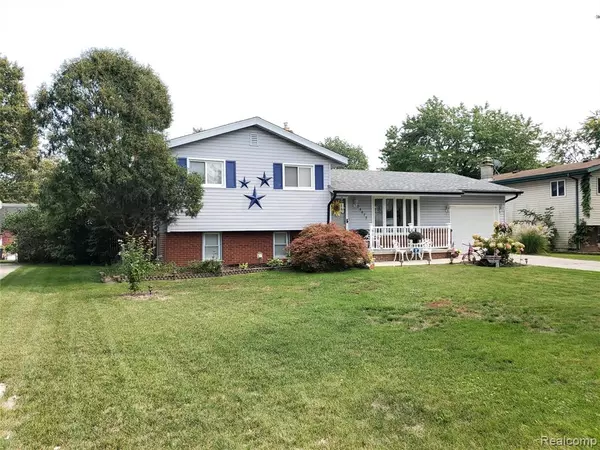$160,000
$159,900
0.1%For more information regarding the value of a property, please contact us for a free consultation.
2 Beds
1 Bath
1,388 SqFt
SOLD DATE : 12/08/2020
Key Details
Sold Price $160,000
Property Type Single Family Home
Sub Type Single Family
Listing Status Sold
Purchase Type For Sale
Square Footage 1,388 sqft
Price per Sqft $115
Subdivision Van Tel Park Sub
MLS Listing ID 40108947
Sold Date 12/08/20
Style Tri-Level
Bedrooms 2
Full Baths 1
Abv Grd Liv Area 1,388
Year Built 1967
Annual Tax Amount $2,606
Lot Size 9,147 Sqft
Acres 0.21
Lot Dimensions 67.50X135.00
Property Description
Here is your opportunity to live in the highly desirable VAN TEL PARK subdivision. This well established neighborhood is the ideal location for anyone looking to live in the Brownstown area. Not only is the home located on a quiet street with the best neighbors anywhere, you are mere minutes from shopping and expressways. It doesn't stop there, the home has been lovingly maintained inside and out. It features an extremely tranquil backyard for entertaining in the spring and summer months, as well as a comfy fireplace to share with your loved ones throughout the fall/winter months, not to be left out is the one car attached pull through garage with an additional detached two garage in the back or the large deck that features a pergola sitting area. Schedule a showing, see the landscaping, the floor plan, the quality of construction..you will fall in love
Location
State MI
County Wayne
Area Brownstown Twp (82171)
Interior
Hot Water Gas
Heating Forced Air
Cooling Ceiling Fan(s), Central A/C, Attic Fan
Fireplaces Type FamRoom Fireplace, Gas Fireplace
Appliance Dishwasher, Dryer, Range/Oven, Washer
Exterior
Parking Features Additional Garage(s), Detached Garage
Garage Spaces 3.0
Garage Description 15x15
Garage Yes
Building
Story Tri-Level
Foundation Crawl, Slab
Architectural Style Split Level
Structure Type Brick
Schools
School District Woodhaven
Others
Ownership Private
Assessment Amount $199
Energy Description Natural Gas
Acceptable Financing FHA
Listing Terms FHA
Financing Cash,Conventional,FHA
Read Less Info
Want to know what your home might be worth? Contact us for a FREE valuation!

Our team is ready to help you sell your home for the highest possible price ASAP

Provided through IDX via MiRealSource. Courtesy of MiRealSource Shareholder. Copyright MiRealSource.
Bought with BHHS Select Real Estate






