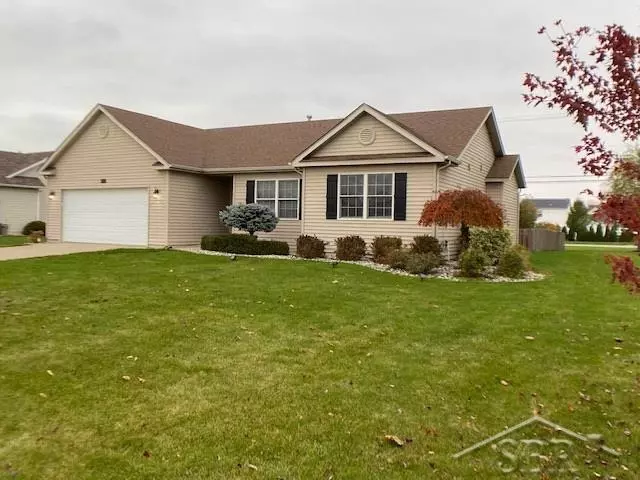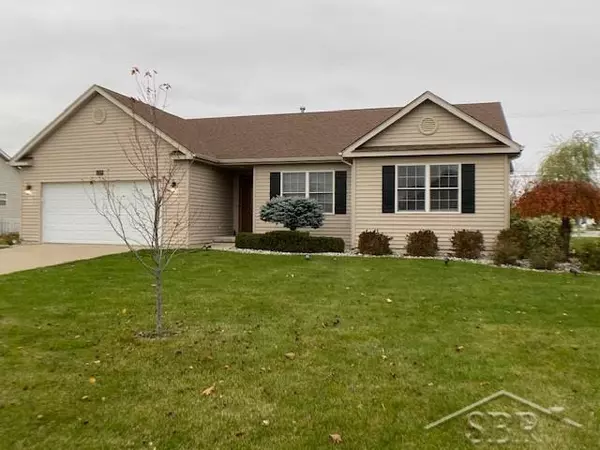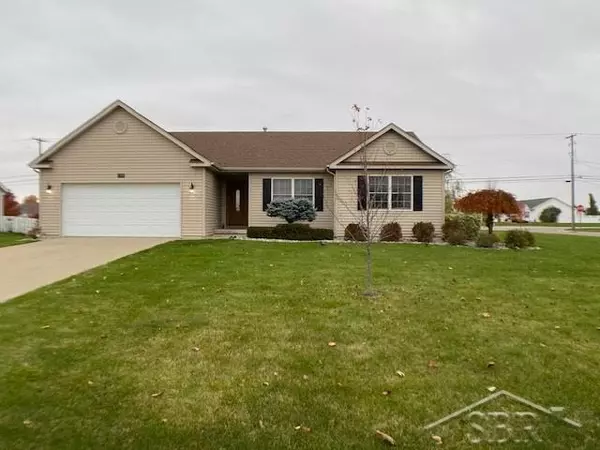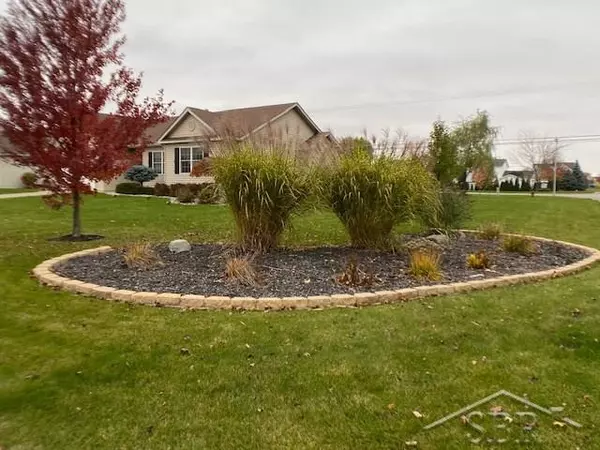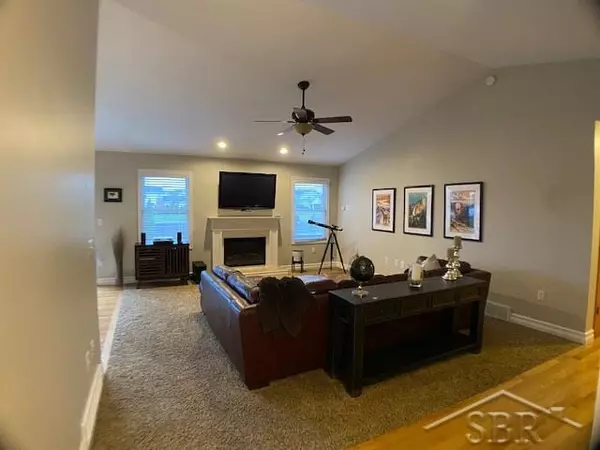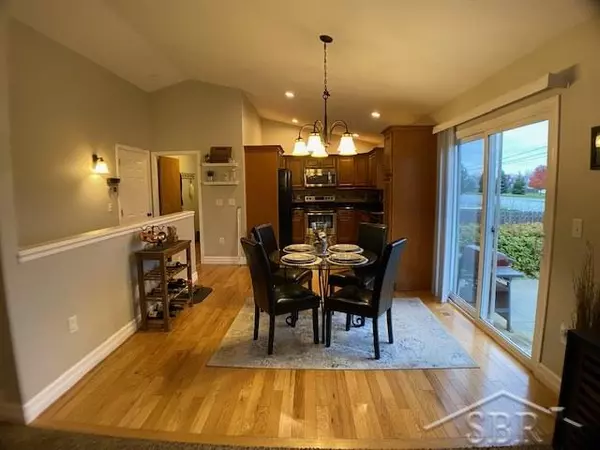$205,000
$214,900
4.6%For more information regarding the value of a property, please contact us for a free consultation.
3 Beds
3 Baths
1,396 SqFt
SOLD DATE : 12/31/2020
Key Details
Sold Price $205,000
Property Type Condo
Sub Type Residential
Listing Status Sold
Purchase Type For Sale
Square Footage 1,396 sqft
Price per Sqft $146
Subdivision Bowden Farms South
MLS Listing ID 50027848
Sold Date 12/31/20
Style 1 Story
Bedrooms 3
Full Baths 3
Abv Grd Liv Area 1,396
Year Built 2003
Annual Tax Amount $2,879
Tax Year 2020
Lot Size 0.330 Acres
Acres 0.33
Lot Dimensions 110x130
Property Description
TOP OF THE LINE RANCH IN PRIME SAGINAW TOWNSHIP SUBDIVISION. As soon as you walk in from the foyer you will be drawn in by the vaulted ceilings and open concept throughout. The large living room is perfect for cozy nights by the gas fireplace. From there you will love how the dining room leads you into the custom kitchen with granite countertops, tile backsplash and soft close Kraftmaid Cabinetry. Also off the dining room is the outdoor patio, fenced in backyard and new extensive landscaping with sprinkler system. The master bedroom has his and hers closets and master bathroom with granite counter and ceramic tile flooring. Also on the main floor are two more bedrooms, another full bathroom with granite counter and ceramic tile floors and laundry room. Let's not forget the newly finished lower level with wet bar open to the family room. There is also a rec/sitting area, full bathroom, possible 4th bedroom, workshop and sump pump with water driven backup. Don't let this home slip away.
Location
State MI
County Saginaw
Area Saginaw Twp (73020)
Zoning Residential
Rooms
Basement Finished, Full, Poured, Sump Pump
Interior
Interior Features Cathedral/Vaulted Ceiling, Wet Bar/Bar
Hot Water Gas
Heating Forced Air
Cooling Central A/C
Fireplaces Type LivRoom Fireplace
Appliance Bar-Refrigerator, Dishwasher, Disposal, Dryer, Microwave, Range/Oven, Refrigerator, Washer
Exterior
Parking Features Attached Garage, Gar Door Opener
Garage Spaces 2.5
Garage Yes
Building
Story 1 Story
Foundation Basement
Water Public Water
Architectural Style Ranch
Structure Type Vinyl Siding
Schools
School District Saginaw Twp Community School
Others
Ownership Private
SqFt Source Assessors Data
Energy Description Natural Gas
Acceptable Financing Conventional
Listing Terms Conventional
Financing Cash,Conventional,FHA,VA
Read Less Info
Want to know what your home might be worth? Contact us for a FREE valuation!

Our team is ready to help you sell your home for the highest possible price ASAP

Provided through IDX via MiRealSource. Courtesy of MiRealSource Shareholder. Copyright MiRealSource.
Bought with Century 21 Signature Realty - Bay City

