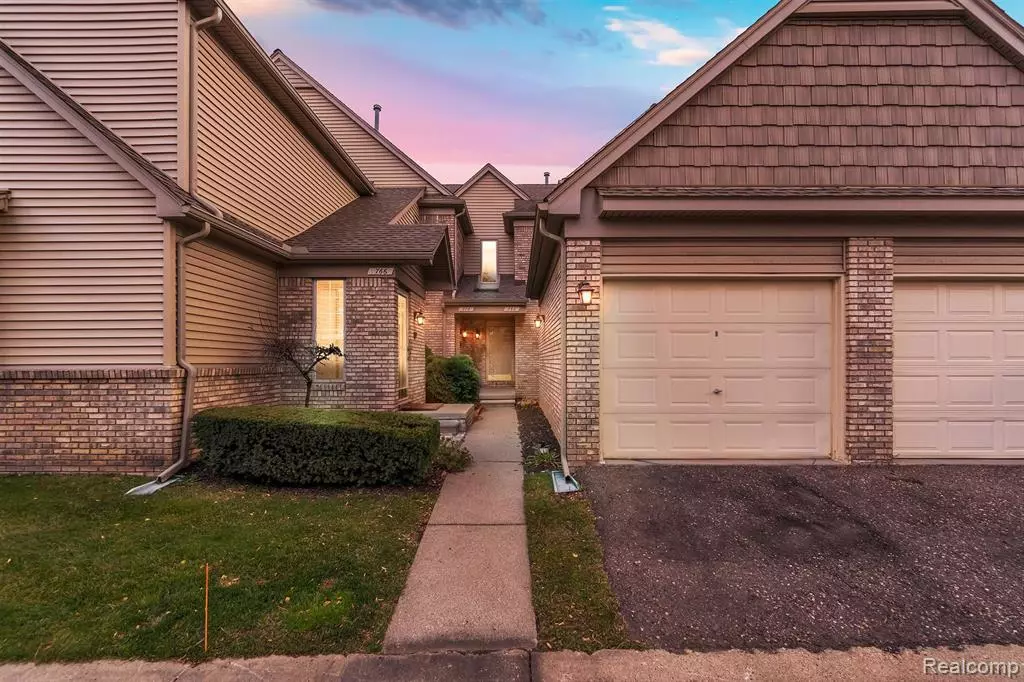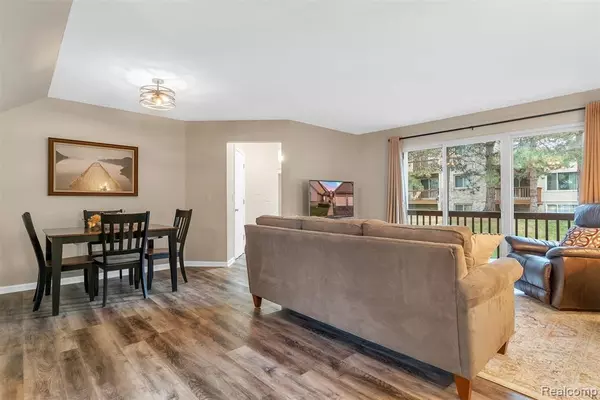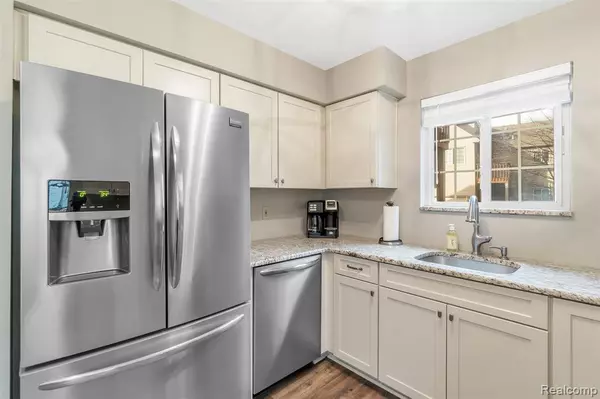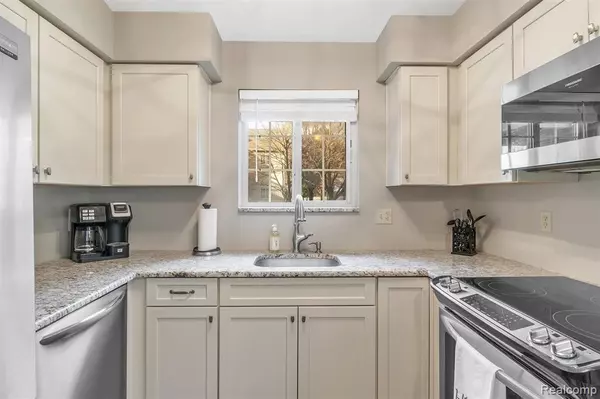$211,000
$211,900
0.4%For more information regarding the value of a property, please contact us for a free consultation.
2 Beds
2 Baths
1,279 SqFt
SOLD DATE : 12/23/2020
Key Details
Sold Price $211,000
Property Type Condo
Sub Type Condominium
Listing Status Sold
Purchase Type For Sale
Square Footage 1,279 sqft
Price per Sqft $164
Subdivision Milford Place No 2 Occpn 896
MLS Listing ID 40123092
Sold Date 12/23/20
Style Condo/Apt 1st Flr
Bedrooms 2
Full Baths 2
Abv Grd Liv Area 1,279
Year Built 1991
Annual Tax Amount $2,758
Property Description
Location Location Location!!! COMPLETELY remodeled End-unit RANCH in the Village of Milford-close to 96, biking distance to both the Huron Valley Trails & Kensington Metropark, and within walking distance to all the wonderful shops and restaurants in Downtown Milford! Professionally remodeled in 2017 by the prestigious Vantage Construction--All new slow-close cabinets and granite counters in the kitchen and baths, new high quality vinyl floors, and top-of-the-line stainless steel appliances, which are all included in the sale! Both bedrooms have newer carpets & custom blinds. Kitchen & living room have new sliding glass doors, basement has a nice finished space for a home office, play room, or additional living area. TONS of storage in the basement and an attached garage! Ample parking for guests. 1st floor laundry with Maytag washer & dryer also included. This unit is turn-key ready and occupancy is available at close! Hot property that will not last! Schedule TODAY!
Location
State MI
County Oakland
Area Milford (63270)
Rooms
Basement Partially Finished
Interior
Interior Features Cable/Internet Avail.
Hot Water Gas
Heating Forced Air
Cooling Ceiling Fan(s), Central A/C
Appliance Disposal, Microwave, Range/Oven, Refrigerator
Exterior
Parking Features Attached Garage, Electric in Garage, Gar Door Opener, Direct Access
Garage Spaces 1.0
Amenities Available Private Entry
Garage Yes
Building
Story Condo/Apt 1st Flr
Foundation Basement
Architectural Style Ranch
Structure Type Vinyl Siding
Schools
School District Huron Valley Schools
Others
HOA Fee Include Maintenance Grounds,Snow Removal,Trash Removal,Maintenance Structure
Ownership Private
Energy Description Natural Gas
Acceptable Financing Conventional
Listing Terms Conventional
Financing Cash,Conventional
Pets Allowed Cats Allowed, Dogs Allowed
Read Less Info
Want to know what your home might be worth? Contact us for a FREE valuation!

Our team is ready to help you sell your home for the highest possible price ASAP

Provided through IDX via MiRealSource. Courtesy of MiRealSource Shareholder. Copyright MiRealSource.
Bought with Real Estate One-WB/FH






