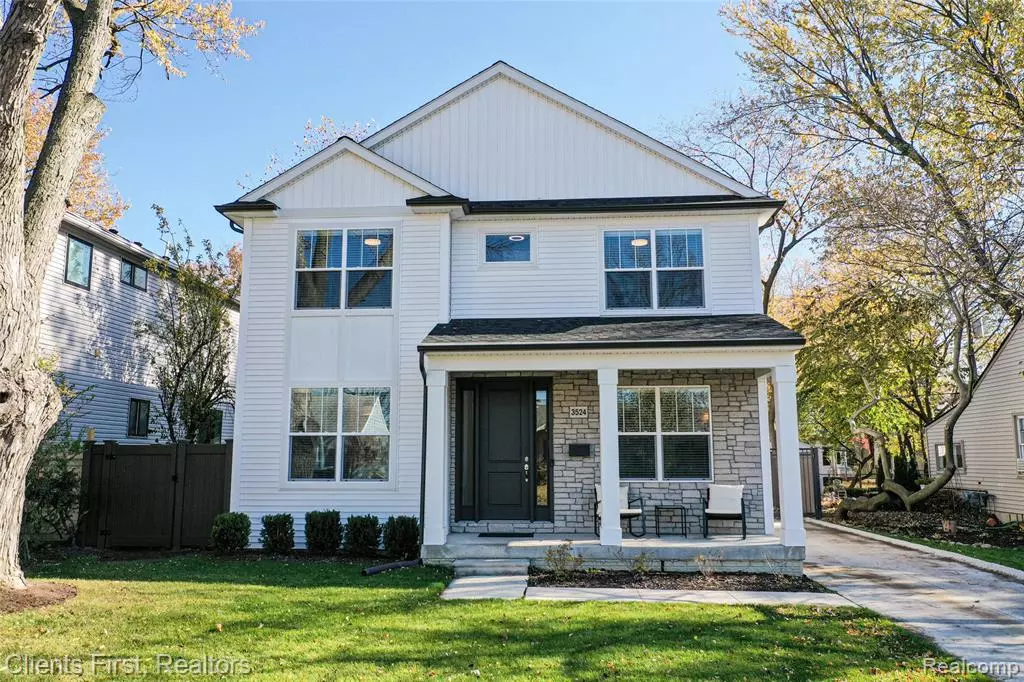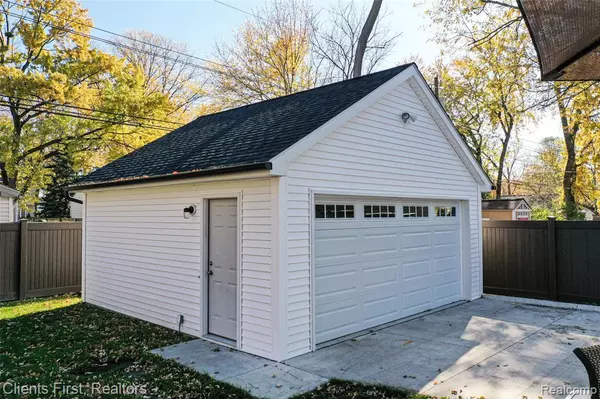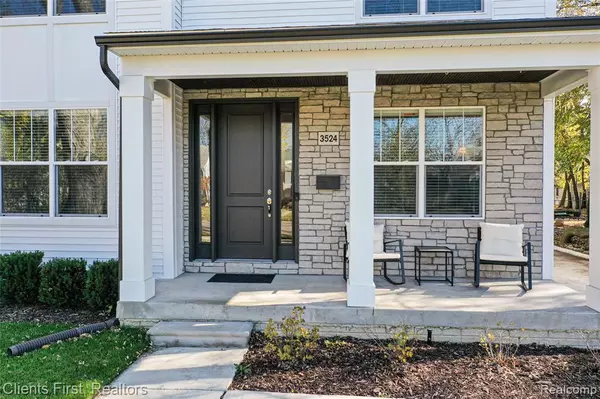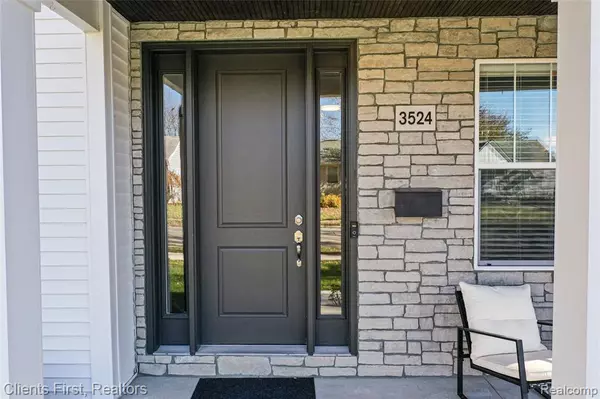$560,000
$569,900
1.7%For more information regarding the value of a property, please contact us for a free consultation.
3 Beds
3 Baths
2,481 SqFt
SOLD DATE : 12/21/2020
Key Details
Sold Price $560,000
Property Type Single Family Home
Sub Type Single Family
Listing Status Sold
Purchase Type For Sale
Square Footage 2,481 sqft
Price per Sqft $225
Subdivision Ellwood Heights
MLS Listing ID 40123660
Sold Date 12/21/20
Style 2 Story
Bedrooms 3
Full Baths 2
Half Baths 1
Abv Grd Liv Area 2,481
Year Built 2018
Annual Tax Amount $10,132
Lot Size 5,662 Sqft
Acres 0.13
Lot Dimensions 50.00X115.00
Property Description
Just two years new! This custom home was built in 2018 boasting 9' ceilings on the first floor, hardwood flooring, office with built-ins & glass French doors spacious dining area, a mud room with built-in storage, bench & a desk along with so much more! The gorgeous open kitchen with quartz counters, island with counter seating, stainless appliances, walk-in pantry & a butlers/coffee station with bar fridge is open to the great room which hosts the stacked stone gas fireplace. Master bedroom with walk-in closet & stunning master bath with free standing soaking tub & separate shower. The two additional bedrooms share the Jack & Jill bath & each have a walk-in closet. The second floor spacious laundry room is sure to please. The extra deep, wide open basement features an egress window with the parameter walls studded & insulated ready for finishing. The yard offers a wonderful deck, a 2 car garage and an awesome privacy fence installed in 2020. TAKE A LOOK AT THE 3D TOUR!
Location
State MI
County Oakland
Area Berkley (63253)
Rooms
Basement Unfinished
Interior
Interior Features Cable/Internet Avail., DSL Available
Hot Water Gas
Heating Forced Air
Cooling Ceiling Fan(s), Central A/C
Fireplaces Type Gas Fireplace, Grt Rm Fireplace
Appliance Disposal, Microwave, Range/Oven
Exterior
Parking Features Detached Garage, Electric in Garage, Gar Door Opener
Garage Spaces 2.0
Garage Description 22X20
Garage Yes
Building
Story 2 Story
Foundation Basement
Architectural Style Colonial
Structure Type Stone,Vinyl Siding
Schools
School District Berkley City School District
Others
Ownership Private
Energy Description Natural Gas
Acceptable Financing Conventional
Listing Terms Conventional
Financing Cash,Conventional,FHA
Read Less Info
Want to know what your home might be worth? Contact us for a FREE valuation!

Our team is ready to help you sell your home for the highest possible price ASAP

Provided through IDX via MiRealSource. Courtesy of MiRealSource Shareholder. Copyright MiRealSource.
Bought with Pepper Park Realty






