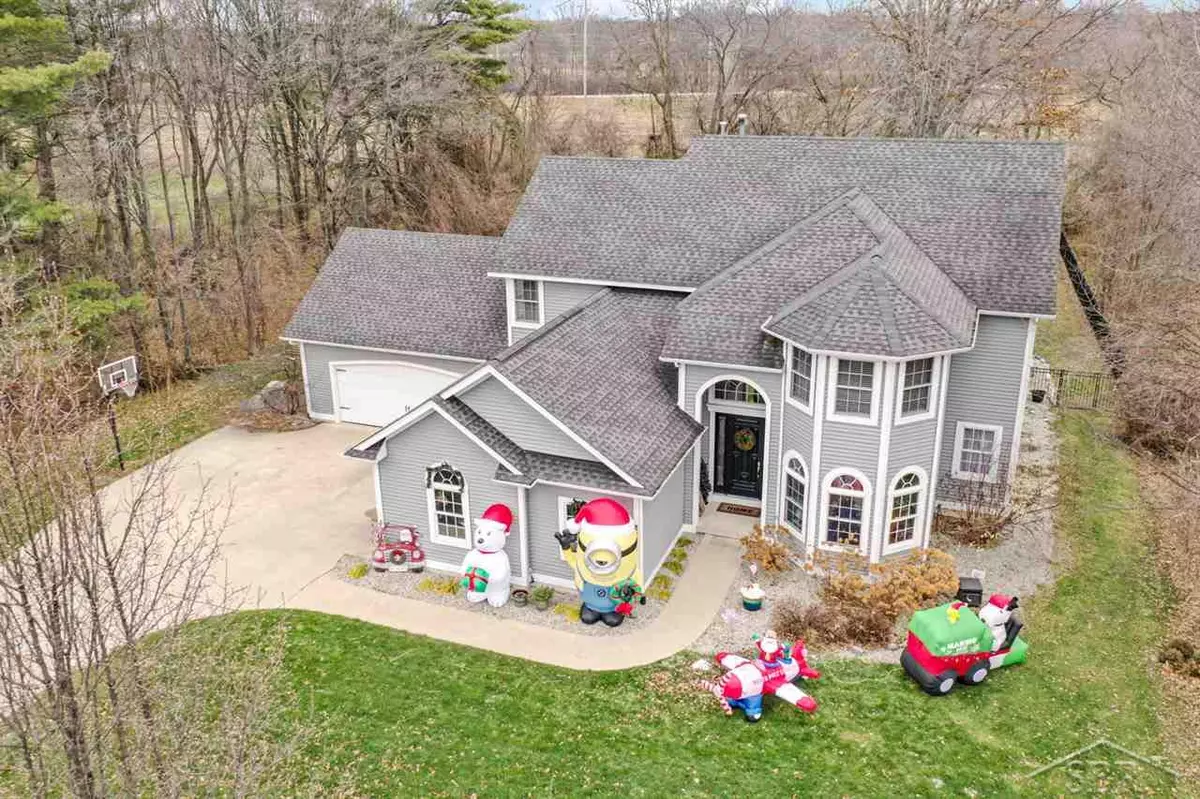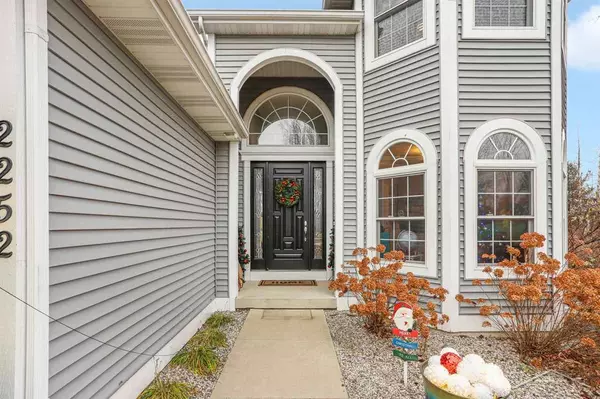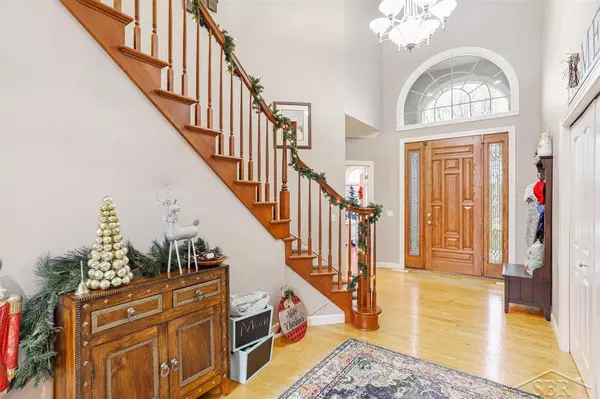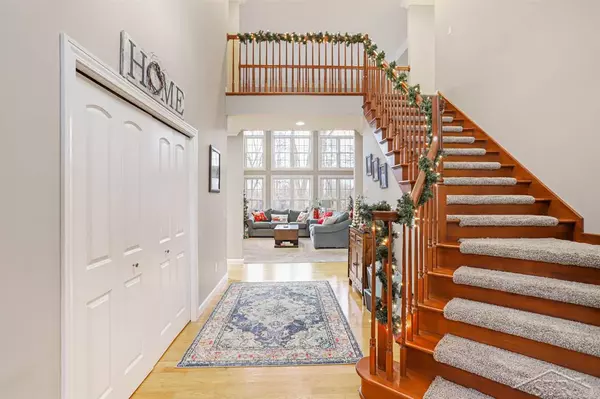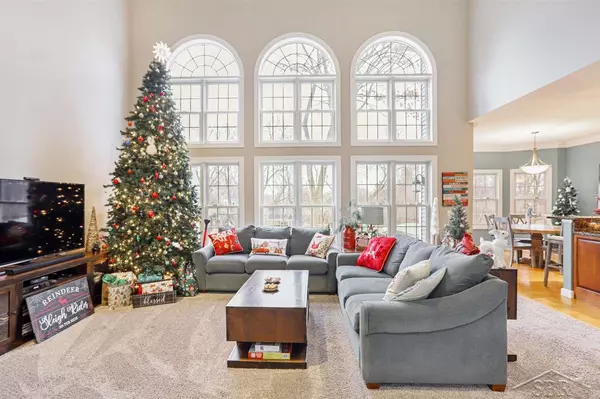$480,000
$489,000
1.8%For more information regarding the value of a property, please contact us for a free consultation.
5 Beds
5 Baths
3,356 SqFt
SOLD DATE : 01/05/2021
Key Details
Sold Price $480,000
Property Type Condo
Sub Type Residential
Listing Status Sold
Purchase Type For Sale
Square Footage 3,356 sqft
Price per Sqft $143
Subdivision Thomas Farms
MLS Listing ID 50030001
Sold Date 01/05/21
Style 2 Story
Bedrooms 5
Full Baths 3
Half Baths 2
Abv Grd Liv Area 3,356
Year Built 2005
Annual Tax Amount $6,090
Tax Year 2020
Lot Size 0.490 Acres
Acres 0.49
Lot Dimensions 100x215
Property Description
Beautiful 5 bedroom home in Thomas Farms! This home features over 5000 square feet of living space. The open concept in the living area gives you views to the kitchen with granite counters and new stainless steel appliances as well as the breakfast nook. The first floor master suite has new granite counters, a tiled shower with body jets, jacuzzi tub, walk-in closet with 2nd laundry, and access to the patio. Also featured on the first floor are the home office, formal dining room, and large mudroom! The second floor has 4 spacious bedrooms and 2 full bathrooms with granite counters as well as a large laundry room with folding counter. Below is a full finished basement with a family room, wet bar with full refrigerator, playroom, home gym, home theater, half bathroom, and storage space! The basement has stairway access to the 4 car attached garage. This home sits on half an acre in a beautiful neighborhood with an inground pool and fenced yard! Call for your private showing today!
Location
State MI
County Saginaw
Area Thomas Twp (73025)
Zoning Residential
Rooms
Basement Finished, Full
Dining Room Breakfast Nook/Room, Eat-In Kitchen, Formal Dining Room, Pantry
Kitchen Breakfast Nook/Room, Eat-In Kitchen, Formal Dining Room, Pantry
Interior
Interior Features Bay Window, Cathedral/Vaulted Ceiling, Ceramic Floors, Hardwood Floors, Spa/Jetted Tub, Walk-In Closet
Hot Water Gas
Heating Forced Air
Cooling Central A/C
Fireplaces Type Gas Fireplace, LivRoom Fireplace
Appliance Bar-Refrigerator, Dishwasher, Disposal, Dryer, Microwave, Range/Oven, Refrigerator, Washer
Exterior
Parking Features Attached Garage, Electric in Garage, Gar Door Opener
Garage Spaces 4.0
Garage Yes
Building
Story 2 Story
Foundation Basement
Water Public Water
Architectural Style Traditional
Structure Type Vinyl Siding
Schools
School District Swan Valley School District
Others
Ownership Private
SqFt Source Public Records
Energy Description Natural Gas
Acceptable Financing Cash
Listing Terms Cash
Financing Cash,Conventional,FHA,VA
Read Less Info
Want to know what your home might be worth? Contact us for a FREE valuation!

Our team is ready to help you sell your home for the highest possible price ASAP

Provided through IDX via MiRealSource. Courtesy of MiRealSource Shareholder. Copyright MiRealSource.
Bought with Century 21 Signature Realty

