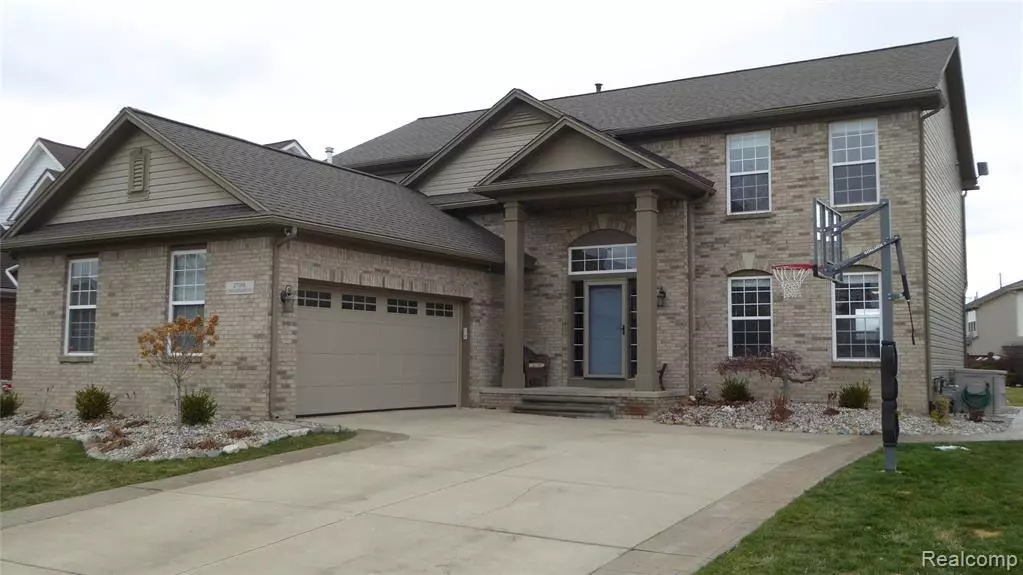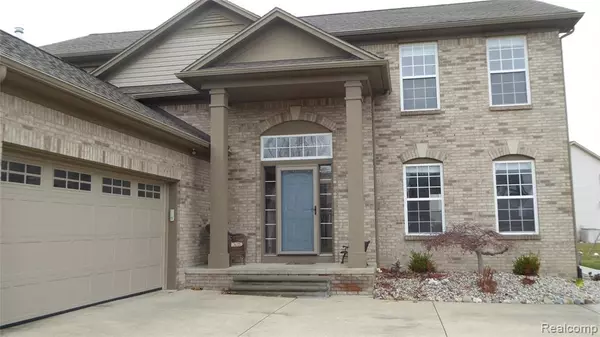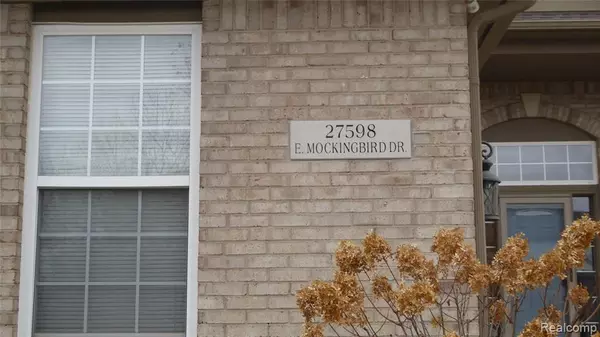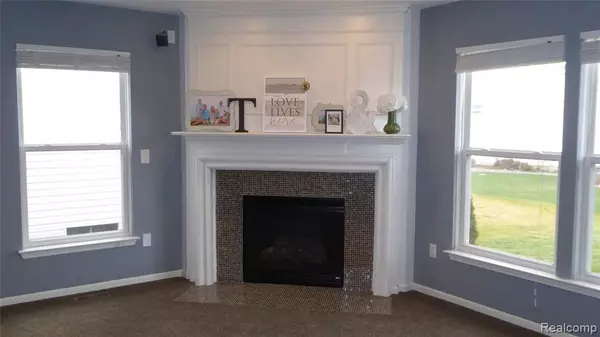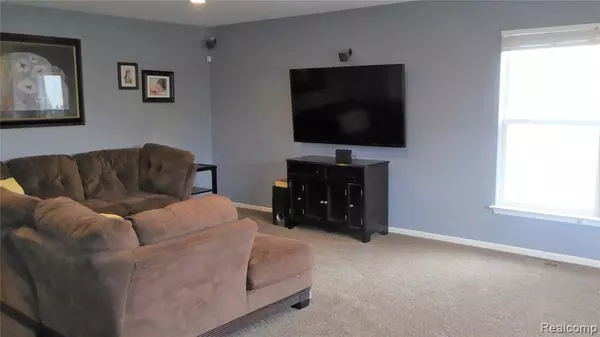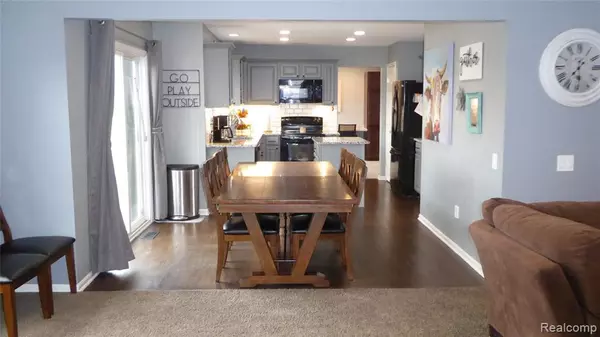$300,000
$315,000
4.8%For more information regarding the value of a property, please contact us for a free consultation.
4 Beds
3 Baths
2,672 SqFt
SOLD DATE : 01/11/2021
Key Details
Sold Price $300,000
Property Type Single Family Home
Sub Type Single Family
Listing Status Sold
Purchase Type For Sale
Square Footage 2,672 sqft
Price per Sqft $112
Subdivision Wayne County Condo Sub Plan No 750
MLS Listing ID 40127681
Sold Date 01/11/21
Style 2 Story
Bedrooms 4
Full Baths 2
Half Baths 1
Abv Grd Liv Area 2,672
Year Built 2004
Annual Tax Amount $3,932
Lot Size 9,147 Sqft
Acres 0.21
Lot Dimensions 75x120
Property Description
**ACCEPTED OFFER, NO SHOWINGS UNTIL FURTHER NOTICE** One of the larger homes in the subdivision. Spacious 4 bedrm 2.5 bath col. boast many updates. Master bedrm w/ vaulted ceiling, freshly painted & newer flooring. Remodeled kitchen & half bath. Kitchen has granite counter tops & island, great for a buffet. Built in cabinets in library/study, (was formal dining room). Huge family rm with a cozy fireplace. Recessed lighting t/o. Stamped concrete 2 tiered patio for all your BBQ'S. Front yard landscaping was just redone. Partial finished recreation rm in basement. Extra large HEATED garage & newer insulated garage door plus plenty of storage. Newer dimensional roof & city water powered sump pump backup. Subdivision with side walks throughout & a park. Access from sub. to Oakwoods Metro Park. Trash pickup included in taxes. Buyer & Buyers agent to verify any & all information. **EXCLUSIONS* Washer/Dryer, Garage Refrigerator, all TV'S & Brackets, and American Wall Art in lower level.
Location
State MI
County Wayne
Area Huron Twp (82161)
Rooms
Basement Partially Finished
Interior
Interior Features Cable/Internet Avail.
Hot Water Gas
Heating Forced Air
Cooling Ceiling Fan(s), Central A/C
Fireplaces Type FamRoom Fireplace, Gas Fireplace
Appliance Dishwasher, Disposal, Microwave, Range/Oven, Refrigerator
Exterior
Parking Features Attached Garage, Electric in Garage, Gar Door Opener, Heated Garage, Direct Access
Garage Spaces 2.5
Garage Description 34x19
Garage Yes
Building
Story 2 Story
Foundation Basement
Architectural Style Colonial
Structure Type Brick,Vinyl Siding
Schools
School District Huron School District
Others
Ownership Private
Assessment Amount $165
Energy Description Natural Gas
Acceptable Financing Conventional
Listing Terms Conventional
Financing Cash,Conventional
Read Less Info
Want to know what your home might be worth? Contact us for a FREE valuation!

Our team is ready to help you sell your home for the highest possible price ASAP

Provided through IDX via MiRealSource. Courtesy of MiRealSource Shareholder. Copyright MiRealSource.
Bought with Mi Choice Realty

