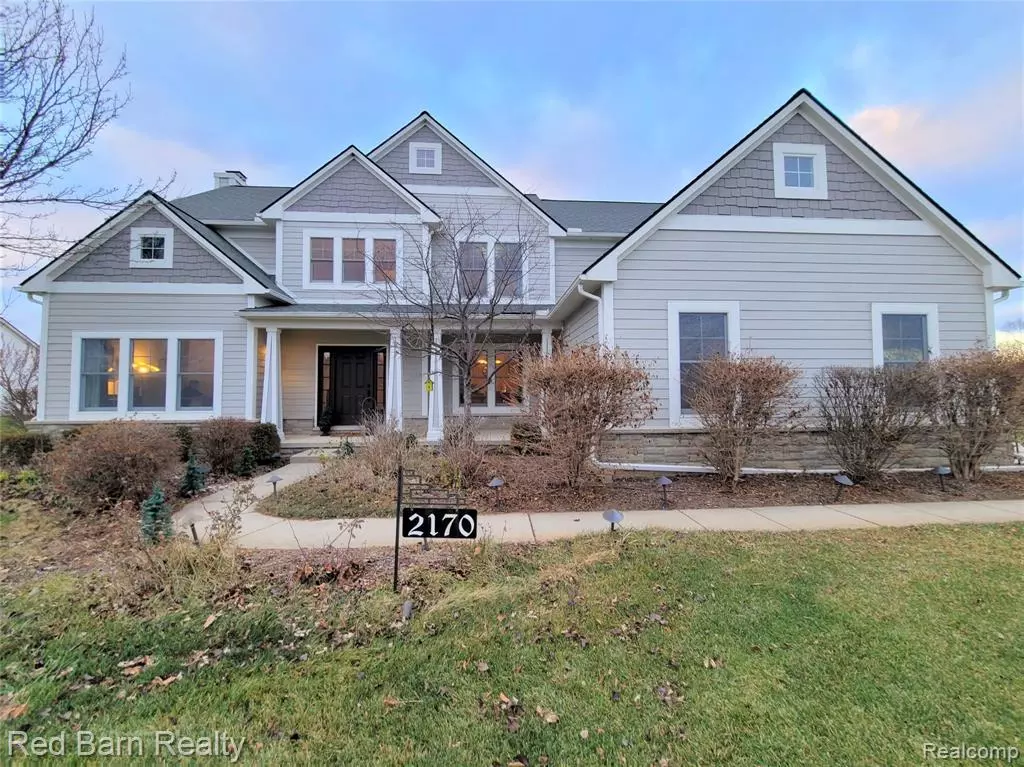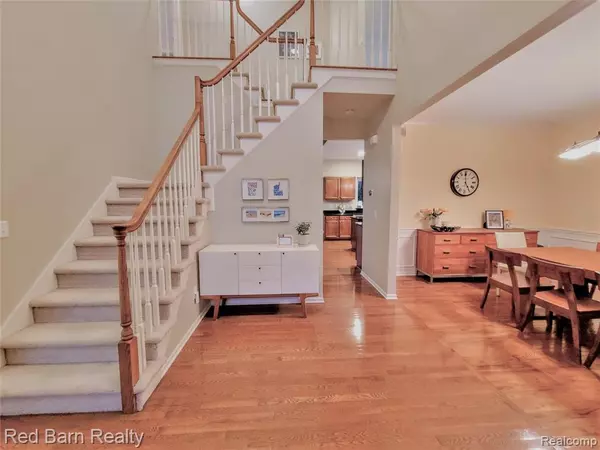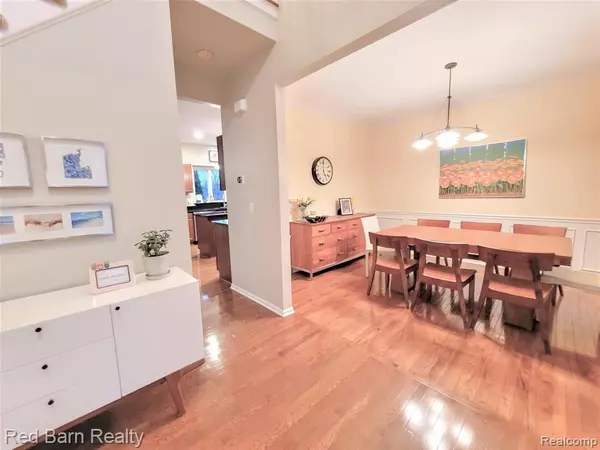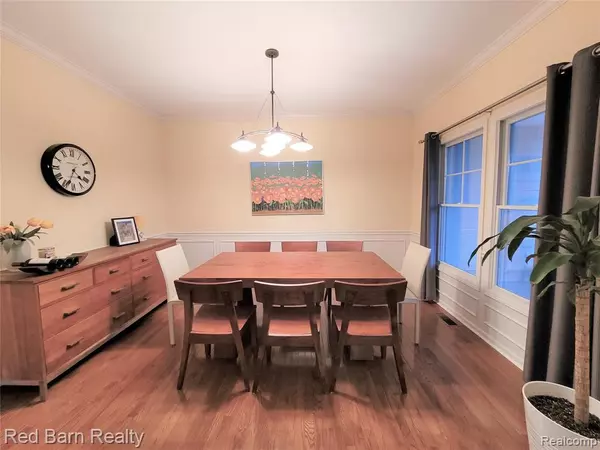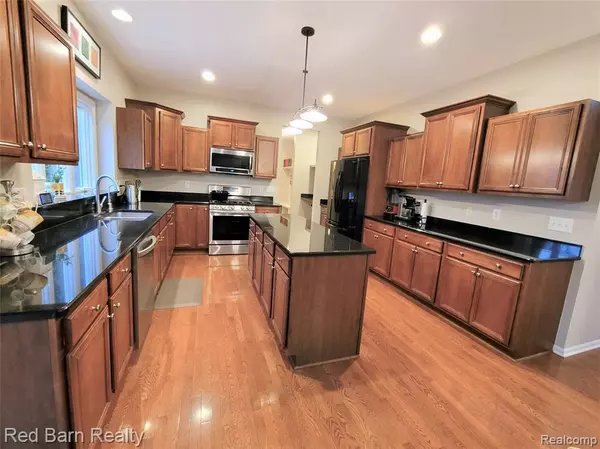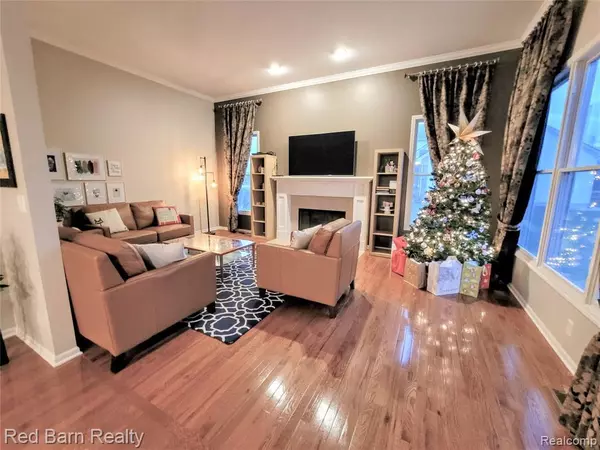$560,000
$569,000
1.6%For more information regarding the value of a property, please contact us for a free consultation.
4 Beds
5 Baths
2,960 SqFt
SOLD DATE : 01/29/2021
Key Details
Sold Price $560,000
Property Type Condo
Sub Type Residential
Listing Status Sold
Purchase Type For Sale
Square Footage 2,960 sqft
Price per Sqft $189
Subdivision Legacy Heights Condo
MLS Listing ID 40129586
Sold Date 01/29/21
Style 2 Story
Bedrooms 4
Full Baths 3
Half Baths 2
Abv Grd Liv Area 2,960
Year Built 2005
Annual Tax Amount $9,592
Lot Size 0.810 Acres
Acres 0.81
Lot Dimensions 120 x 286.4 x 120.5 x 297
Property Description
Welcome Home to this impeccably maintained craftsman gem on almost an acre. Entering you?ll find a lovely dining room & study on either side of the grand two-story entry. Moving into the great room, you?ll find a large kitchen with granite countertops & HUGE pantry, a breakfast nook looking out onto the deck and backyard, and a family room featuring 10 foot high ceilings and a wood burning fireplace. The 9&10 foot first floor ceilings & the abundant Anderson windows make this home feel light and bright. In the mud room, you?ll find a convenient desk area & extra storage. The master suite continues the spacious feeling of this home with en suite bath with jetted tub, glass shower, and his & hers walk in closets. There is a Jack and Jill suite & the fourth bedroom has its own full bath. The finished basement features a craft room and wet bar next too a large area which could be a home theater, rec room, or play room. This home has newly painted fiber cement siding for worry free maint.
Location
State MI
County Washtenaw
Area Pittsfield Twp (81011)
Rooms
Basement Egress/Daylight Windows, Finished
Interior
Interior Features Cable/Internet Avail., Wet Bar/Bar
Heating Forced Air
Cooling Ceiling Fan(s), Central A/C
Fireplaces Type FamRoom Fireplace, Natural Fireplace
Appliance Bar-Refrigerator, Disposal, Dryer, Humidifier, Microwave, Other-See Remarks, Range/Oven, Washer, Water Softener - Owned
Exterior
Parking Features Attached Garage, Electric in Garage, Gar Door Opener
Garage Spaces 3.0
Garage Description 33x20
Garage Yes
Building
Story 2 Story
Foundation Basement
Water Private Well
Structure Type Wood,Composition
Schools
School District Saline Area School District
Others
Ownership Private
Energy Description Natural Gas
Acceptable Financing Conventional
Listing Terms Conventional
Financing Cash,Conventional
Read Less Info
Want to know what your home might be worth? Contact us for a FREE valuation!

Our team is ready to help you sell your home for the highest possible price ASAP

Provided through IDX via MiRealSource. Courtesy of MiRealSource Shareholder. Copyright MiRealSource.
Bought with Non Realcomp Office

